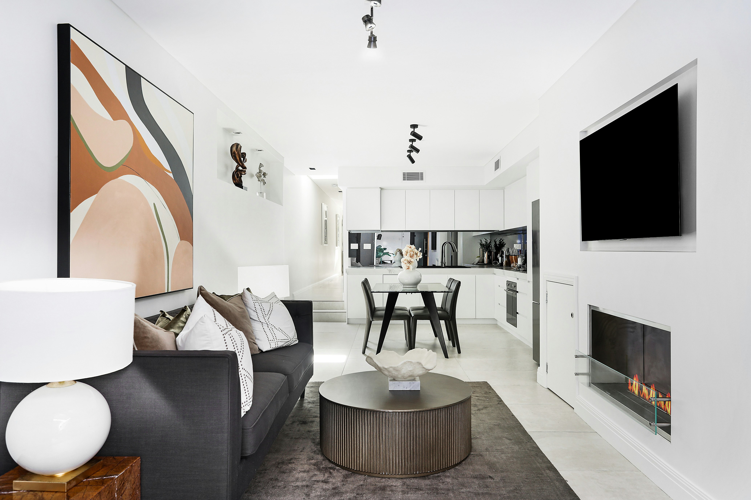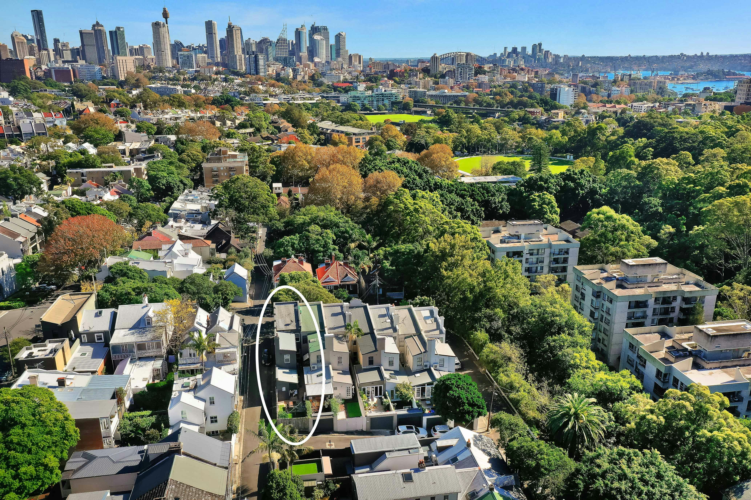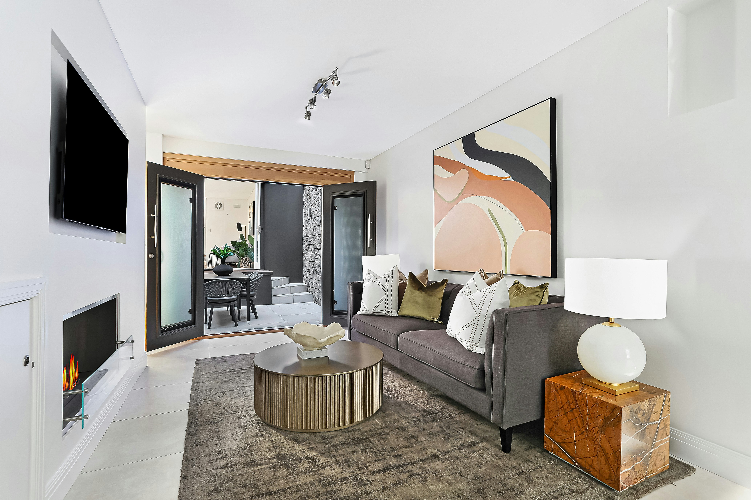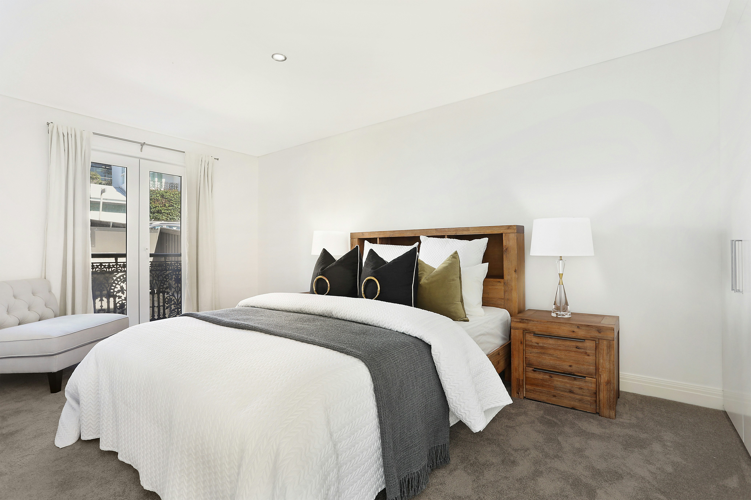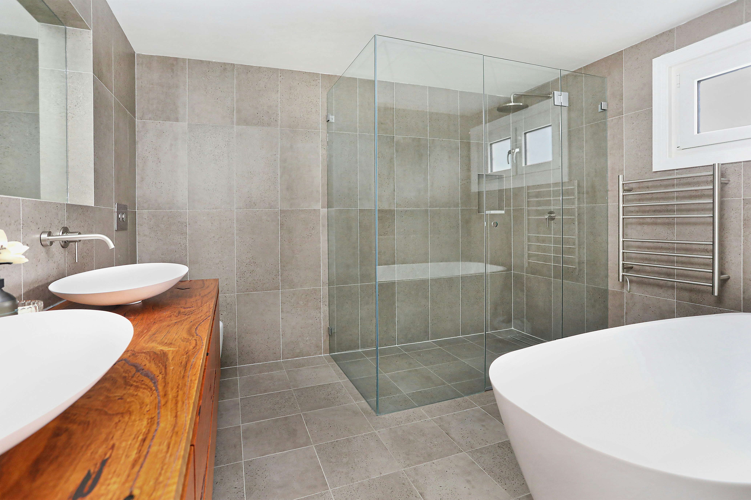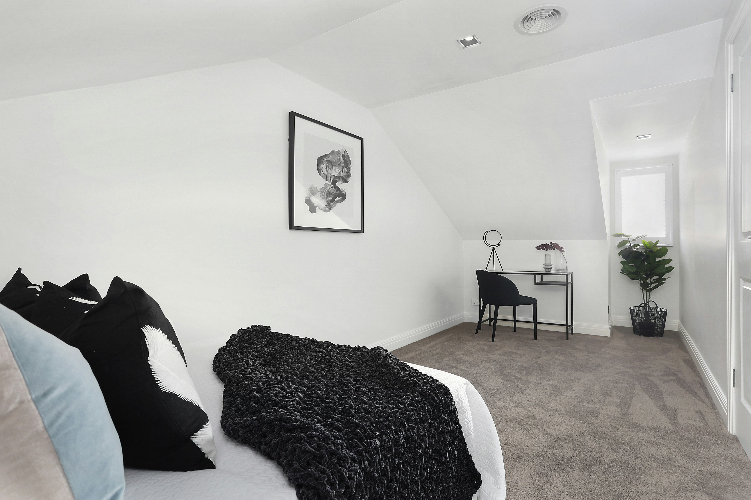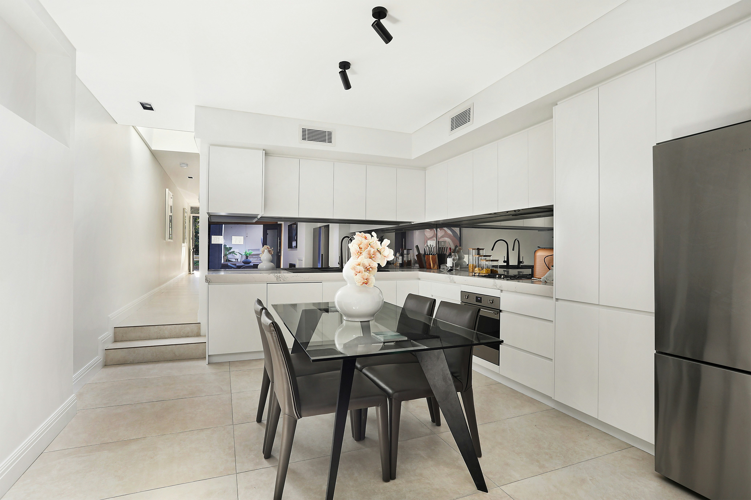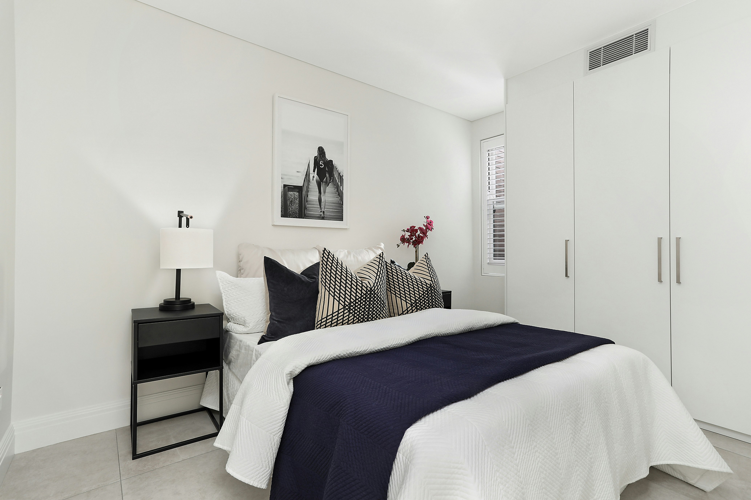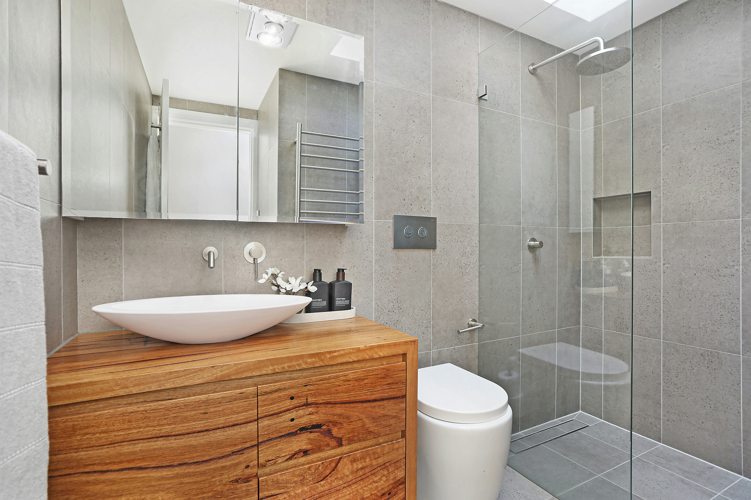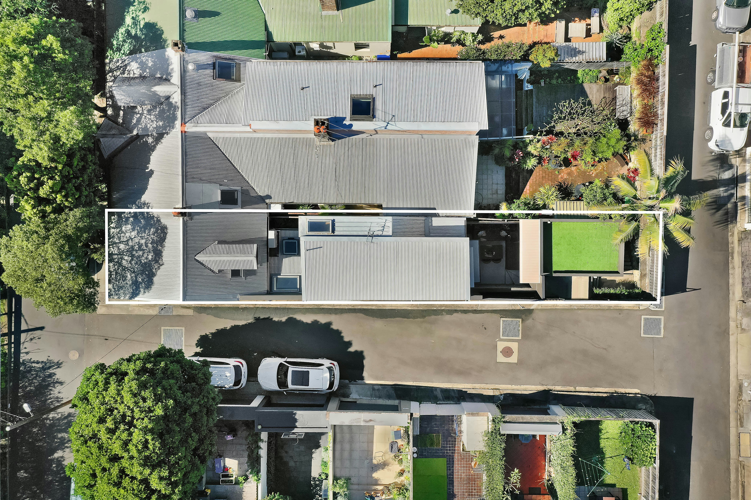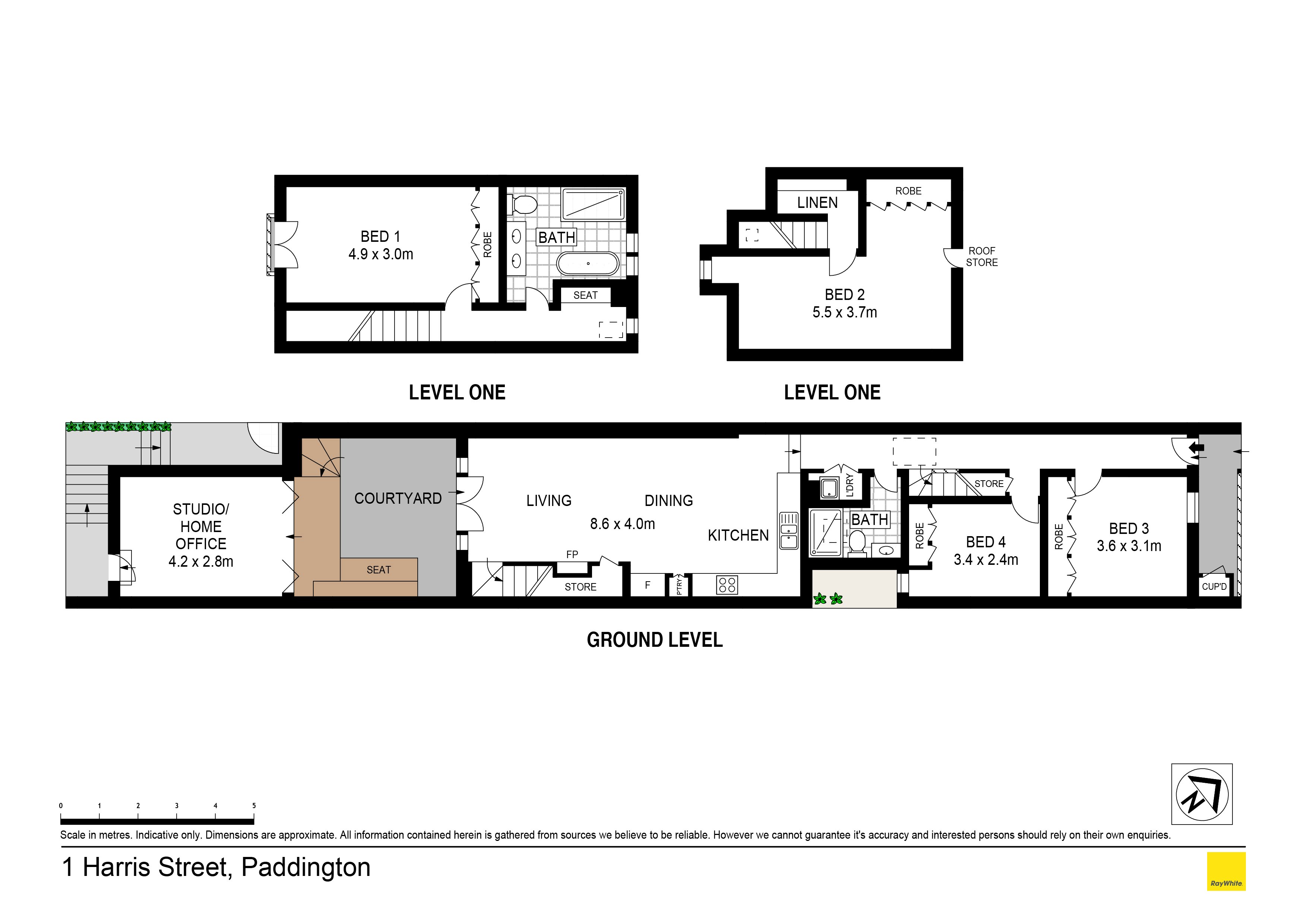01
1 Harris Street, Paddington NSW
4 Beds — 2 Baths
Stylish Family Terrace with Sleek Contemporary Interiors and a Sun Washed Courtyard in a Peaceful Pocket
A carefully considered design, sleek contemporary interiors and a peaceful cul-de-sac address unite in this stylish terrace to deliver an idyllic family home of space and flexibility.
Freestanding to the north west and brimming with natural light, it features a clever layout offering open plan living/dining areas warmed in the winter months by a Bio flame fireplace, while bi-fold doors retract to allow a seamless transition to a superb entertainers' courtyard.
A gourmet stone kitchen is equipped with Smeg gas appliances and abundant cupboard storage, while there is a separate studio/home office with rear pedestrian access.
There is a well-proportioned bedroom on the lower level, while two separate wings accommodate three upper bedrooms, all of which are appointed with built-in wardrobes and the master features a chic full sized ensuite with dual vanity.
Further highlights include a Juliet balcony off the rear bedroom, a custom study nook, a stylish skylit bathroom, multiple skylights, ducted air conditioning, a concealed internal laundry and plentiful storage.
Complete with rear access via Elizabeth Lane and potential for parking, this superb family home is positioned a stroll to village shops, gastro pubs, Trumper Park and popular eateries (STCA).
In conjunction with Benjamin Goodwin, Ray White Eastern Beaches - 0405 500 841 (benjamin.goodwin@raywhite.com)
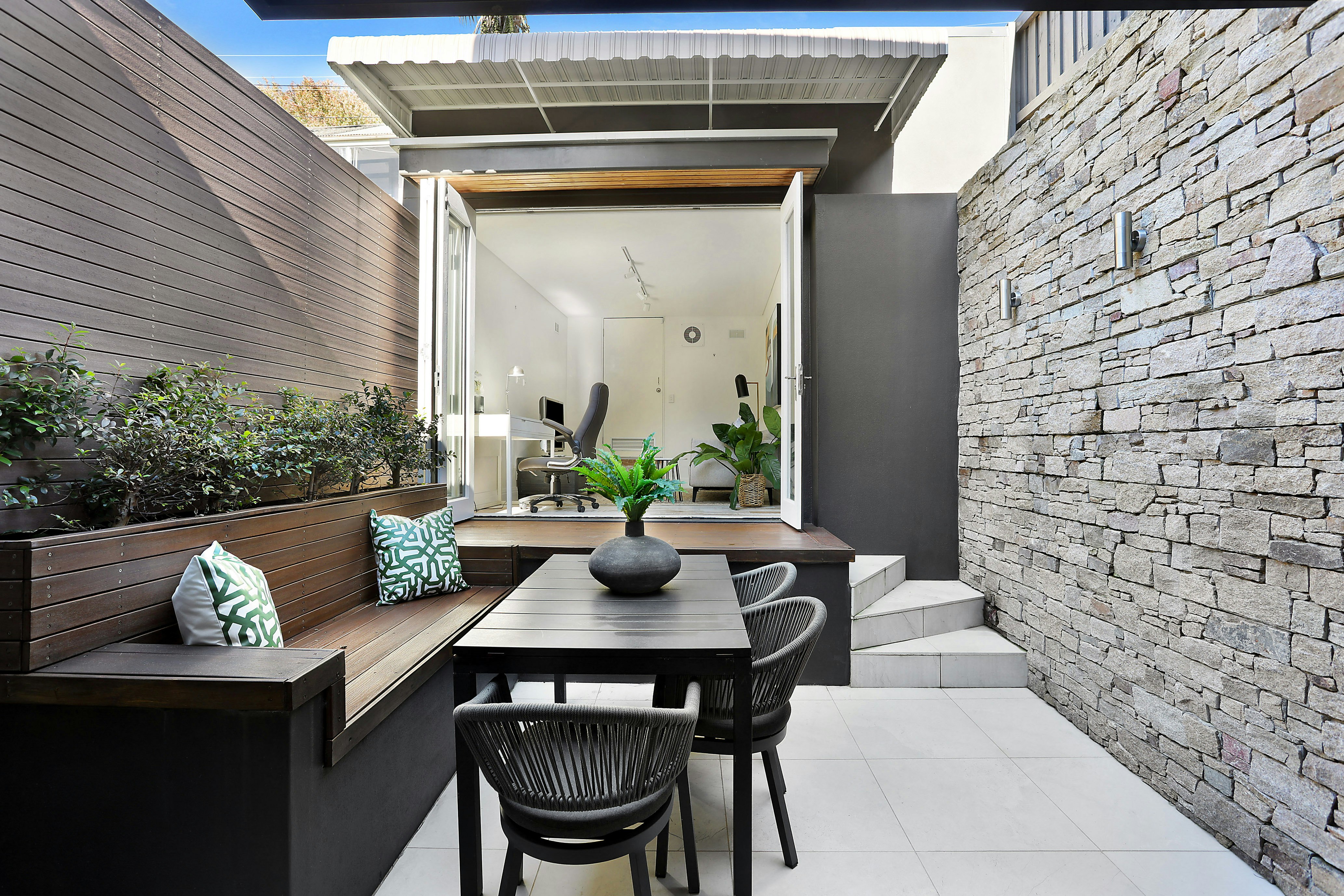
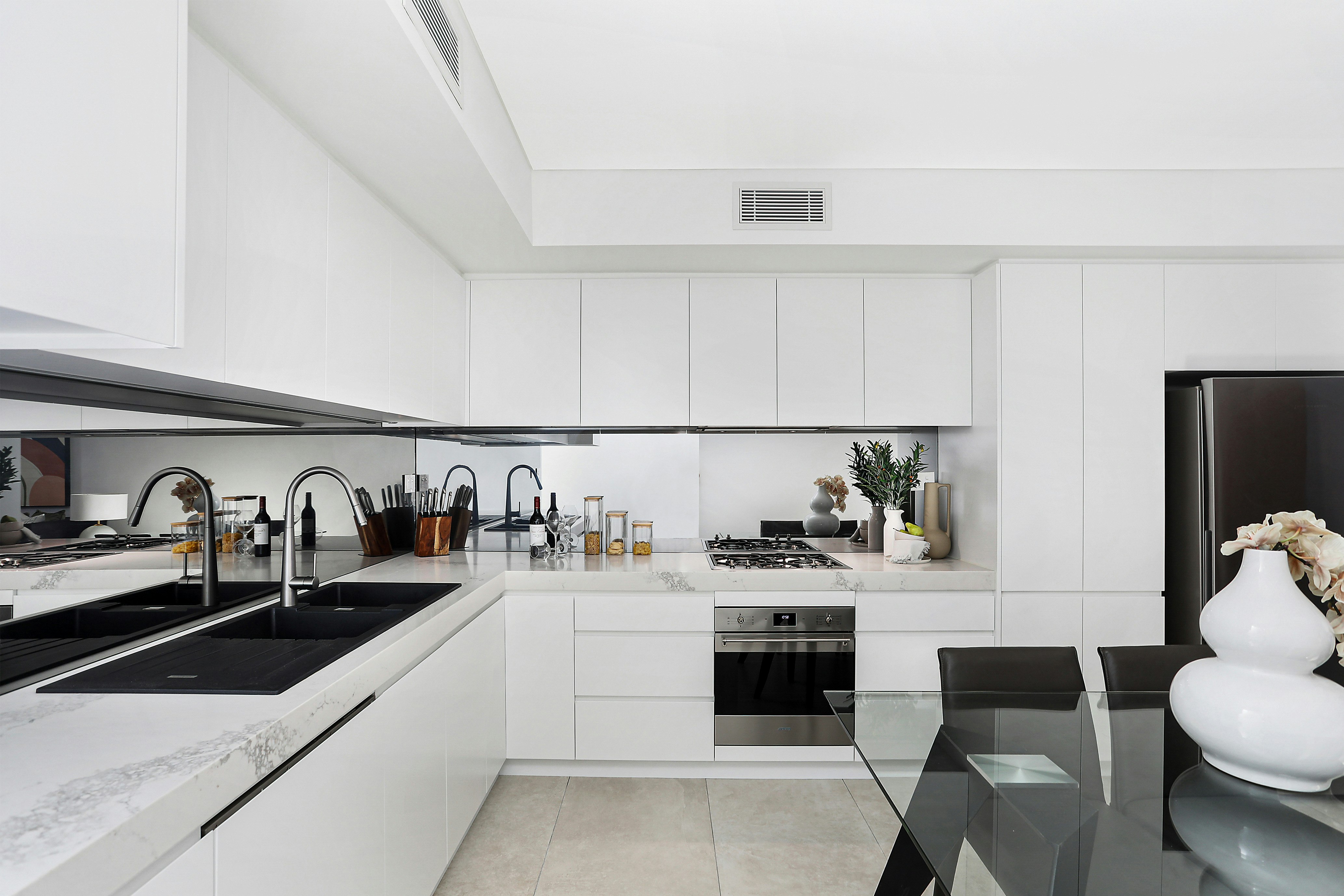
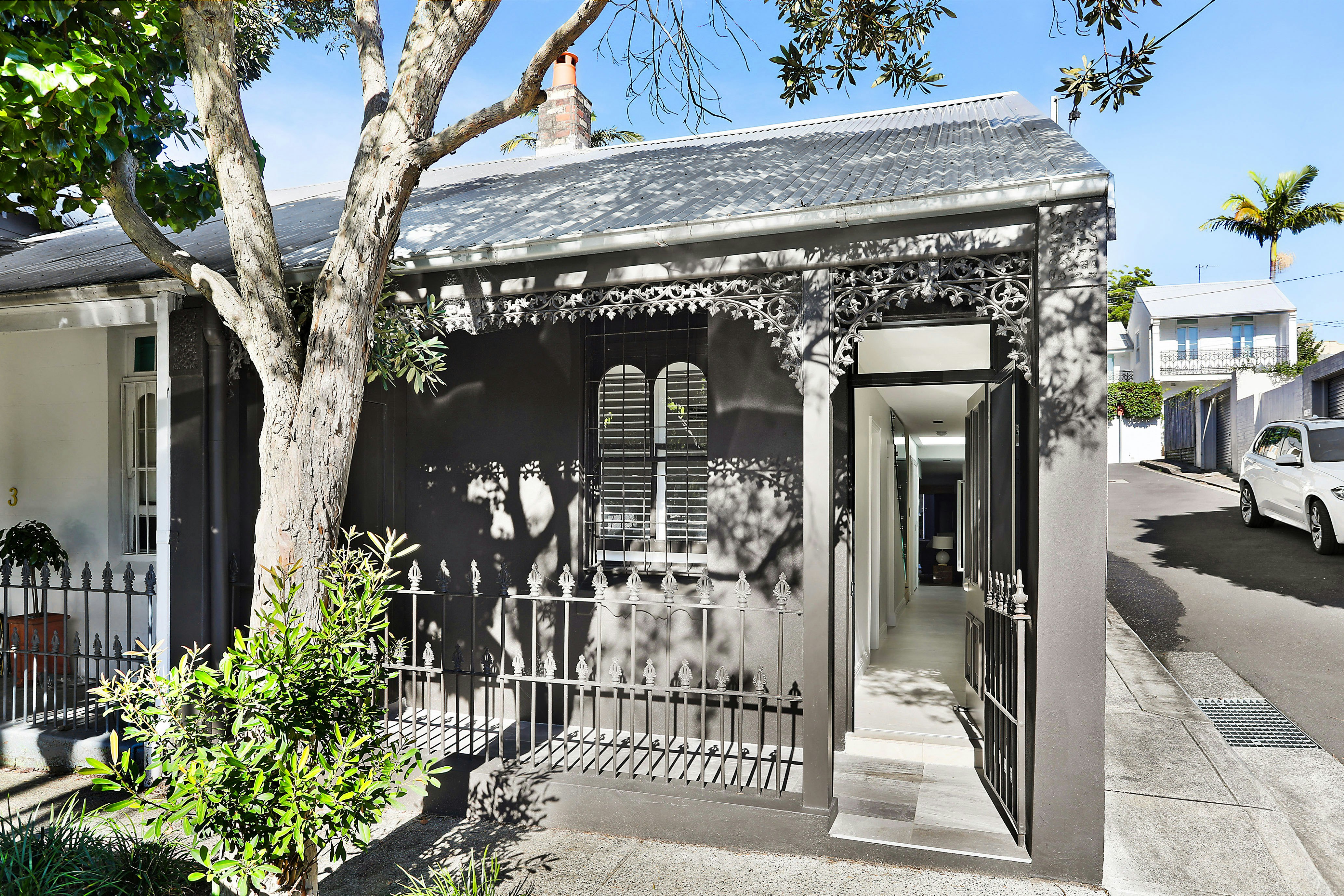
TRG is synonymous with Sydney’s elite property. A real estate agency built on a commitment to challenge the traditional and continually deliver for our clients.
Please fill out a few simple details so we can assist with your enquiry. We will be in touch as soon as possible.
