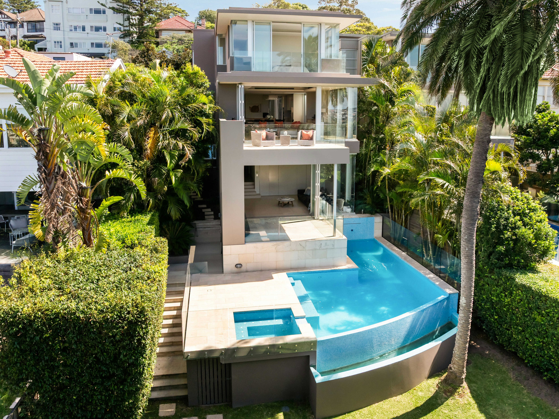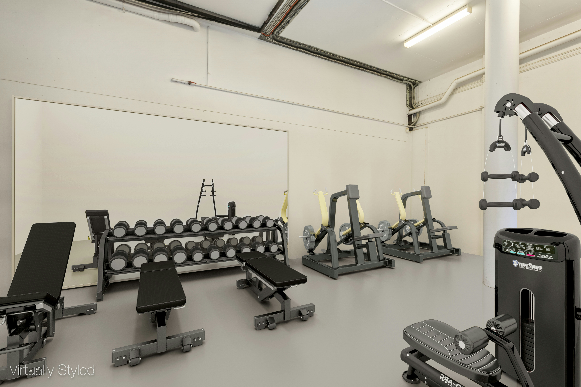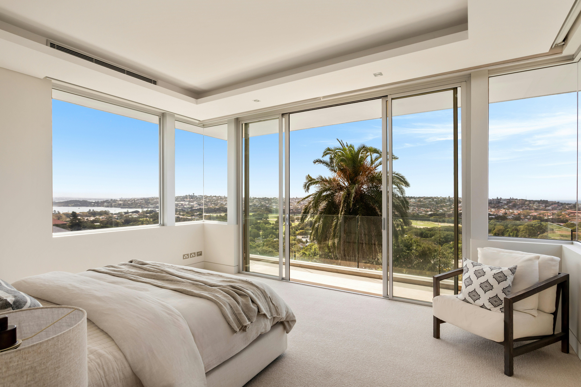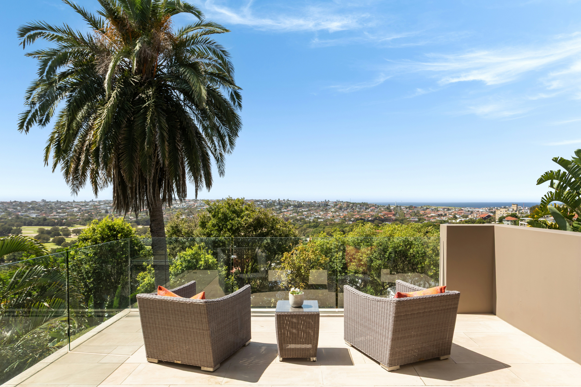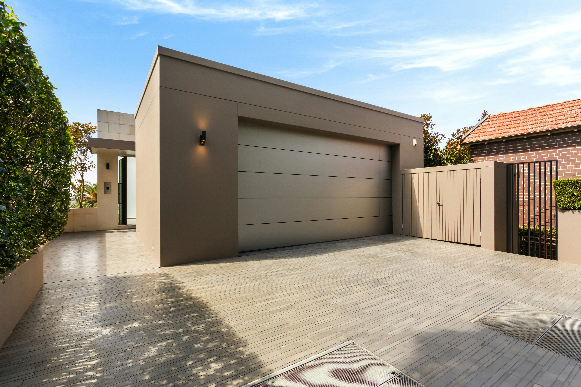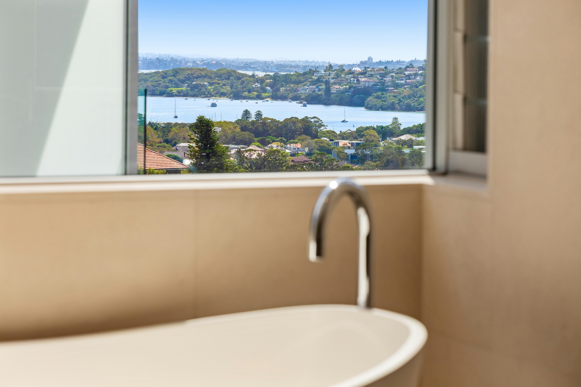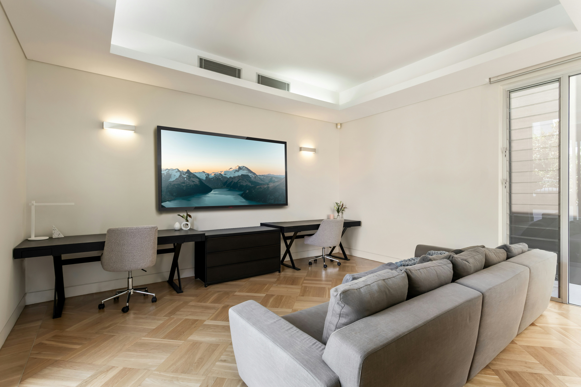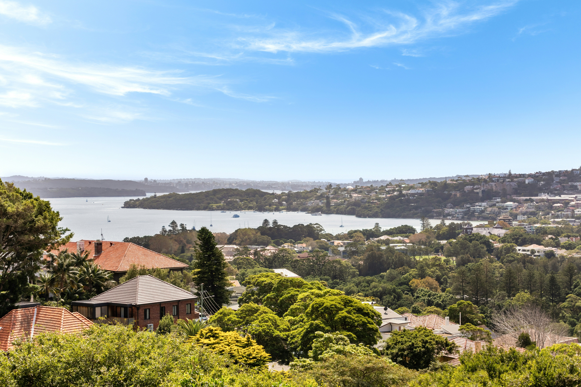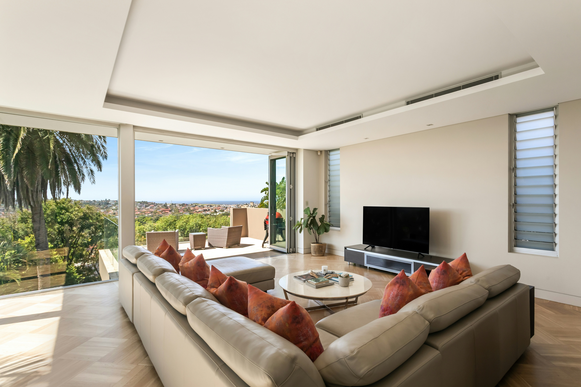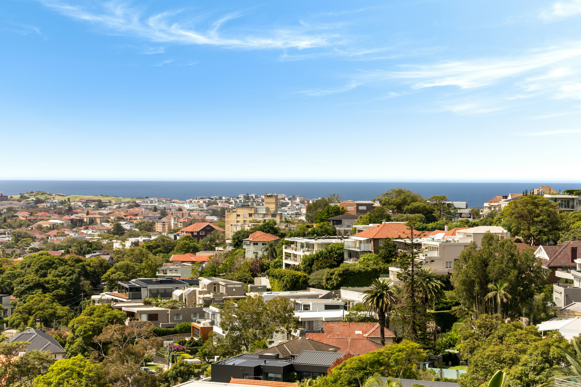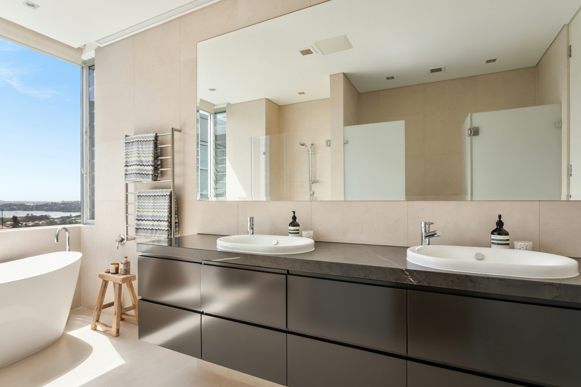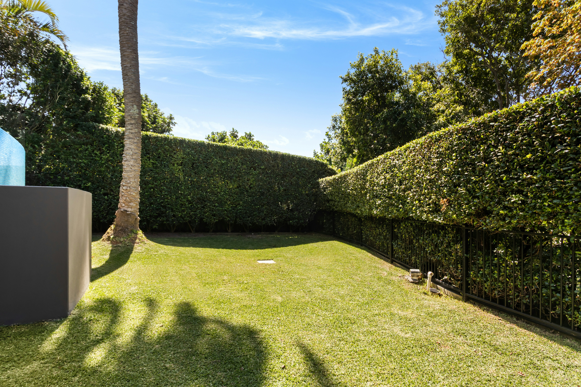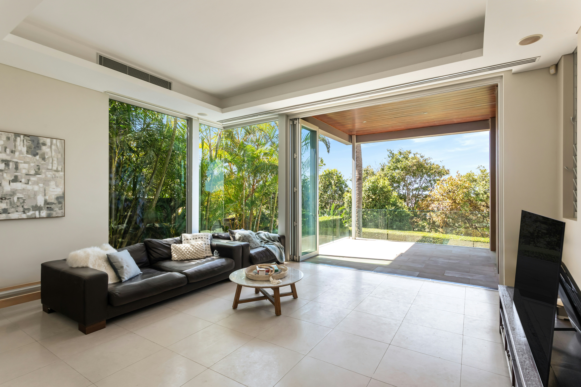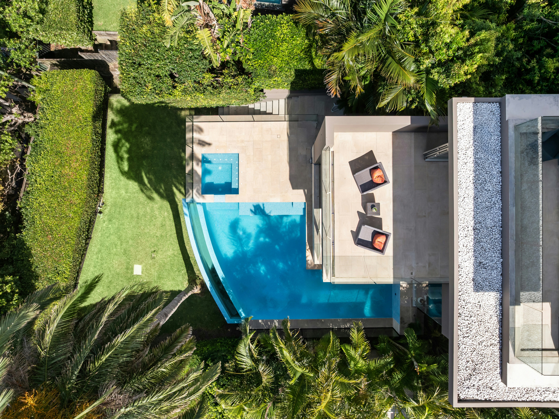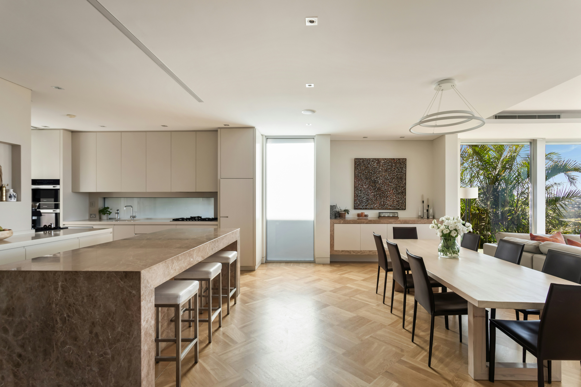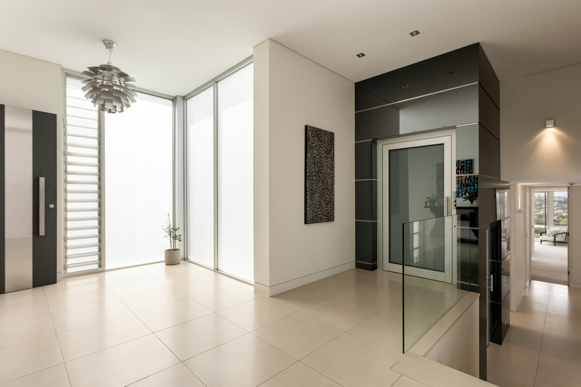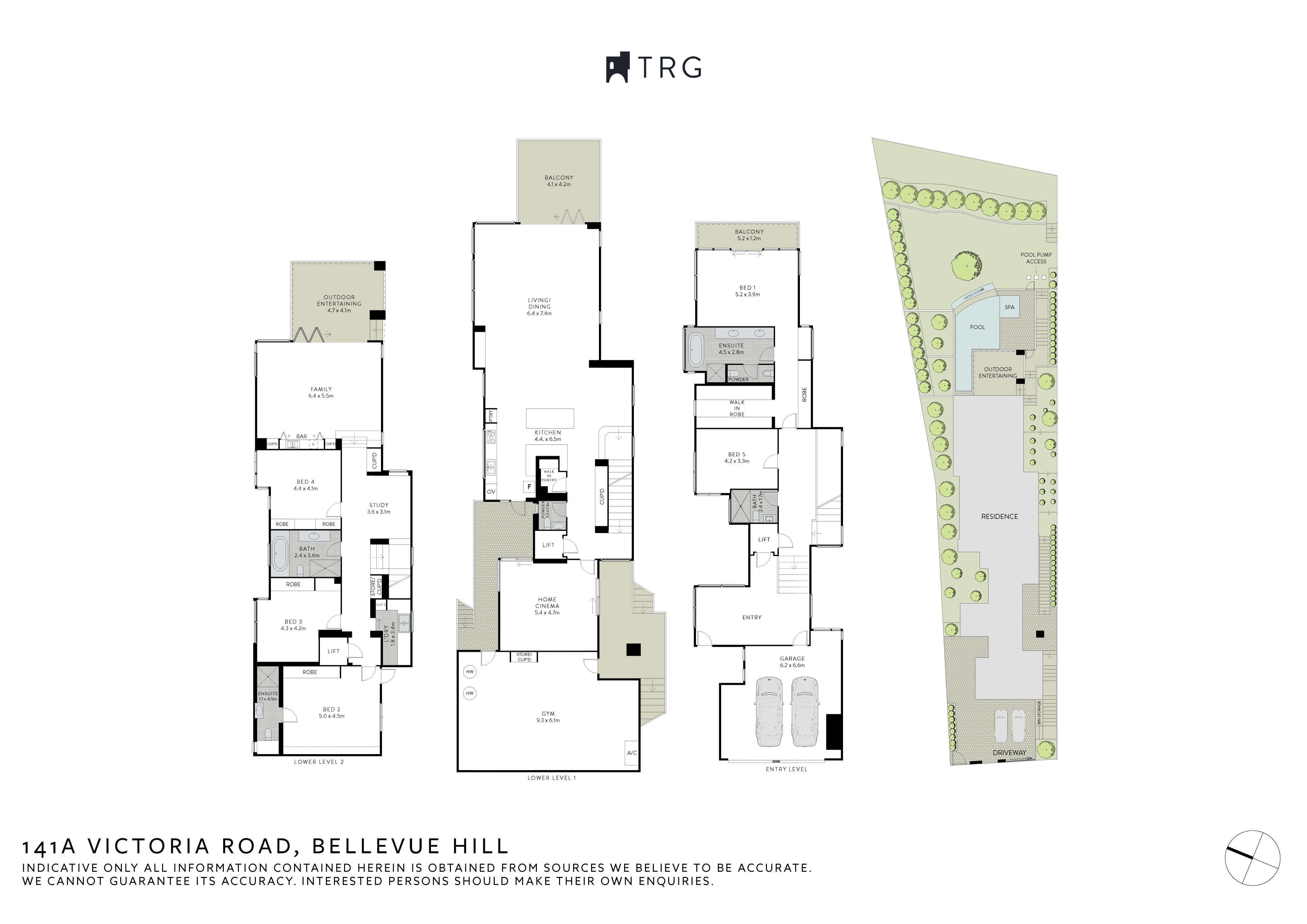01
141A Victoria Road, Bellevue Hill NSW
5 Beds — 4 Baths — 4 Cars
Auction
Next Inspection
Luxurious Entertainer Offers Panoramic Views with Level Lift Access.
Occupying a sprawling approx. 720sqm parcel in Bellevue Hill's finest street, this magnificent Torrens Title residence commands a prized elevated setting with a breathtaking northerly panorama from the harbour to the ocean.
Complementing and contrasting in the most dynamic way, the tri-level design sets an innovative tone for this extraordinary double-brick residence with solid concrete construction complemented by walls of glass, soaring ceilings and first-class finishes.
As brilliantly functional as it is unforgettably sophisticated with a commercial-grade lift servicing all levels, it reveals a grand entrance foyer leading to a series of formal and informal living and entertaining areas transitioning seamlessly to an array of sun bathed view-swept balconies.
The opulent master wing is situated on the top floor of the residence with a luxurious ensuite and custom-designed dressing room as well as a sun drenched balcony taking in spectacular views of the harbour, Royal Sydney Golf Club and the ocean. There are four additional bedrooms, all of which are appointed with built-in wardrobes and one features an ensuite.
The mid and lower level are dedicated to family entertaining with a contemporary designer kitchen featuring a marble island bench and premium Miele gas appliances, while there is a separate media room and expansive living and dining all enjoying access to outdoor spaces. The lower level features a large family rumpus with a custom bar, while interiors spill out to the sun drenched level backyard with a wraparound mosaic-tiled heated pool and spa amid beautiful established hedged gardens.
All three beautifully appointed bathrooms and the guest powder room feature underfloor heating, while further highlights include a family-sized laundry, Smart home technology and reverse cycle ducted air conditioning as well as a massive workshop/utility room and internal access to a remote double garage plus additional off-street parking.
This incredible residence is located within walking distance of Bellevue Road's village shops and cafés, Cooper Park, buses and prestigious schools, while moments to Bondi Beach, Rose Bay and Westfield Bondi Junction.
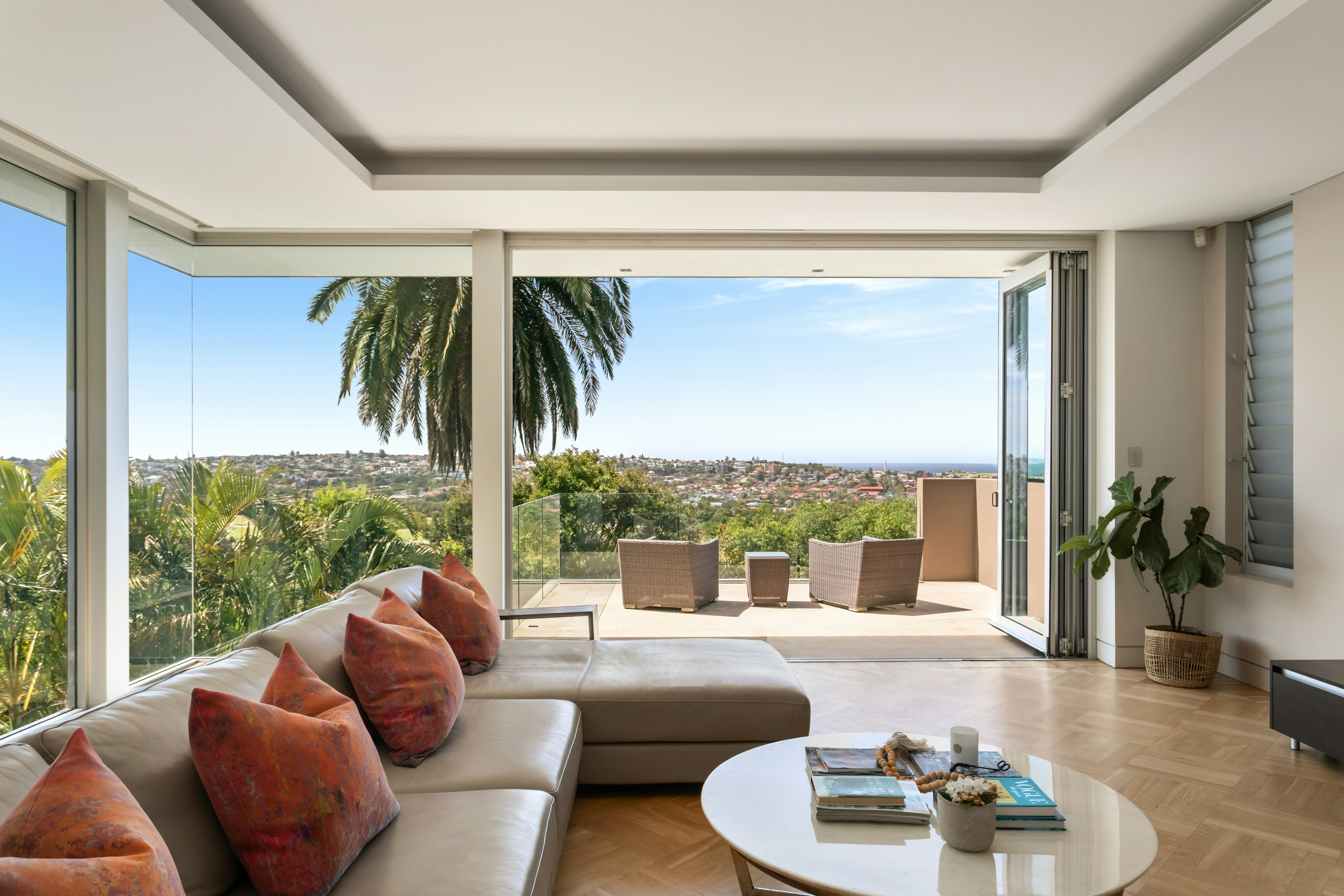
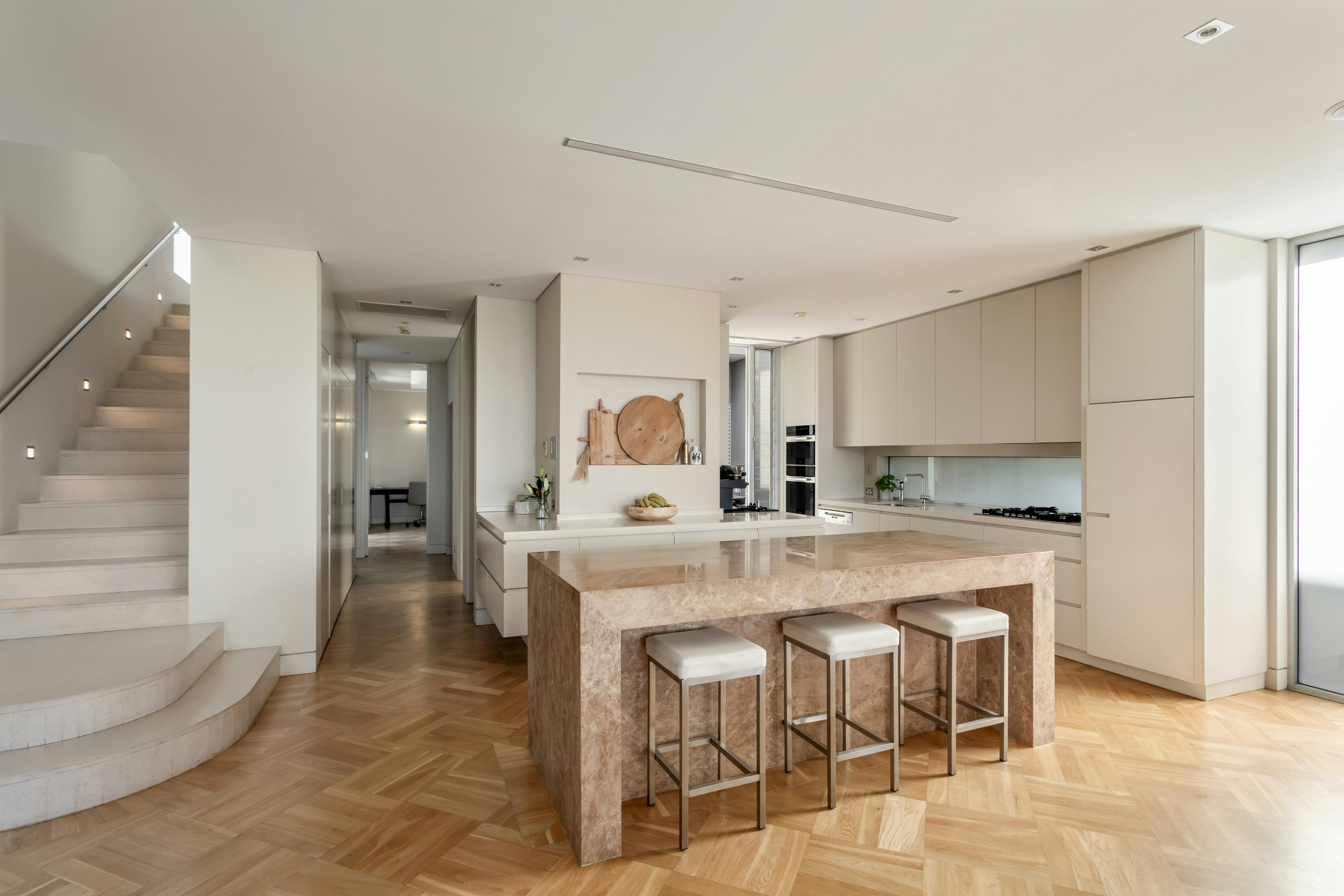
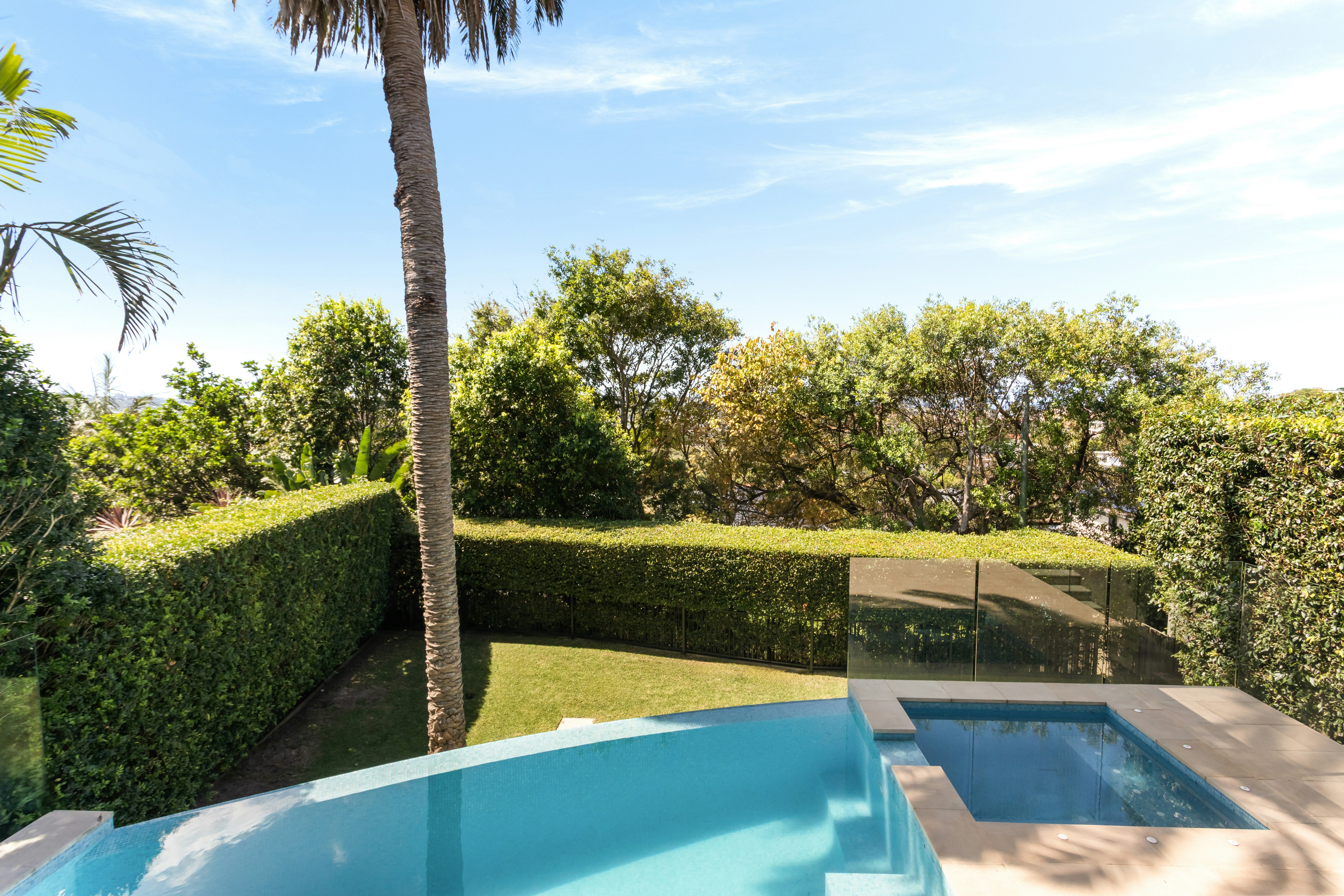
TRG is synonymous with Sydney’s elite property. A real estate agency built on a commitment to challenge the traditional and continually deliver for our clients.
Please fill out a few simple details so we can assist with your enquiry. We will be in touch as soon as possible.
