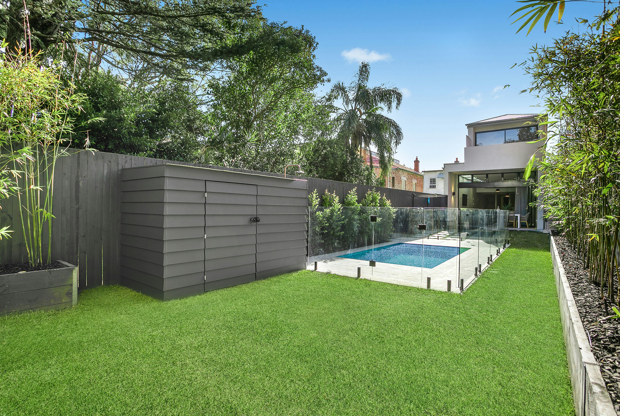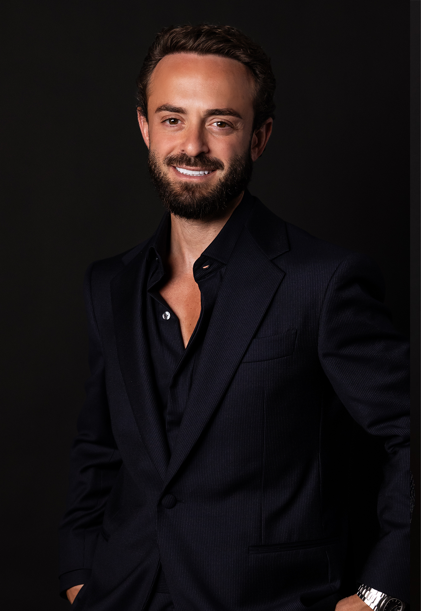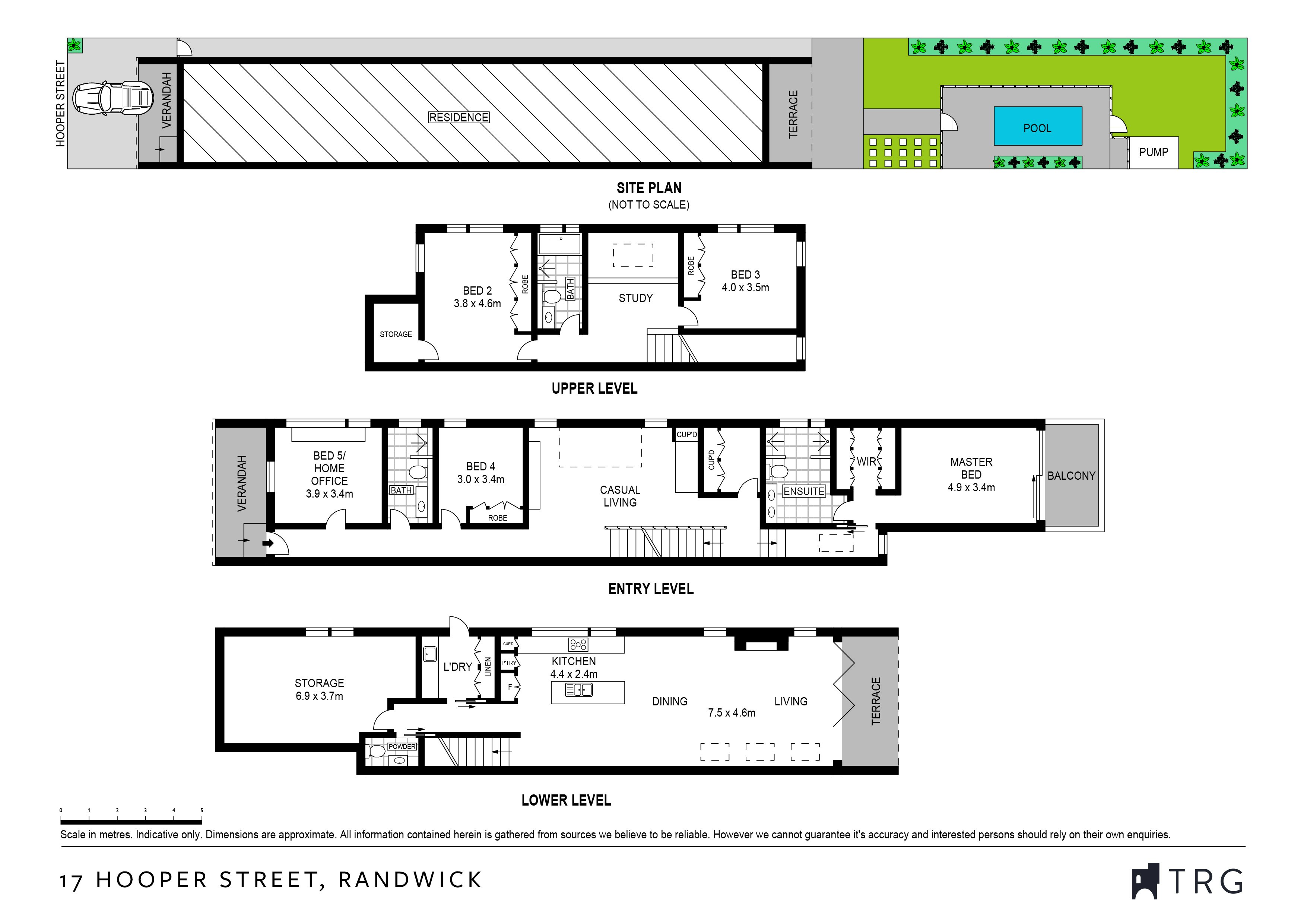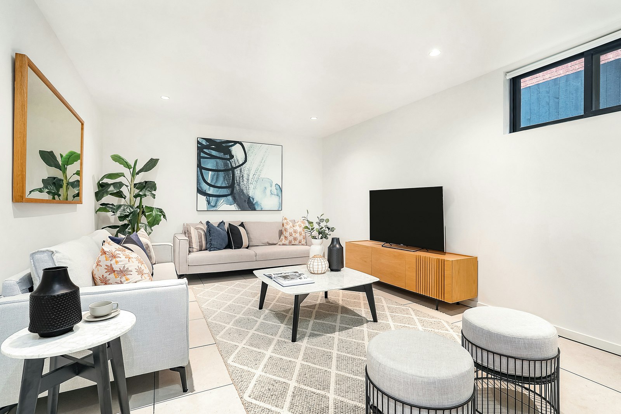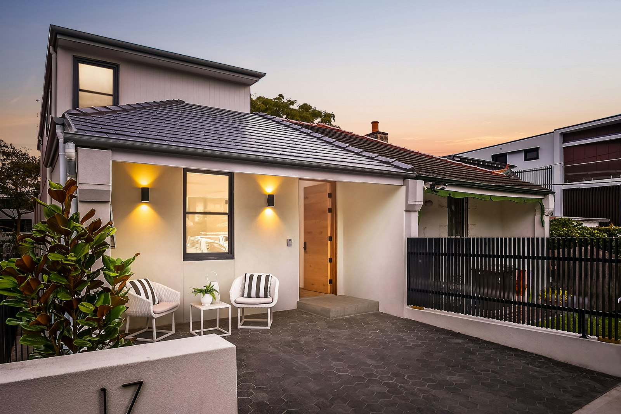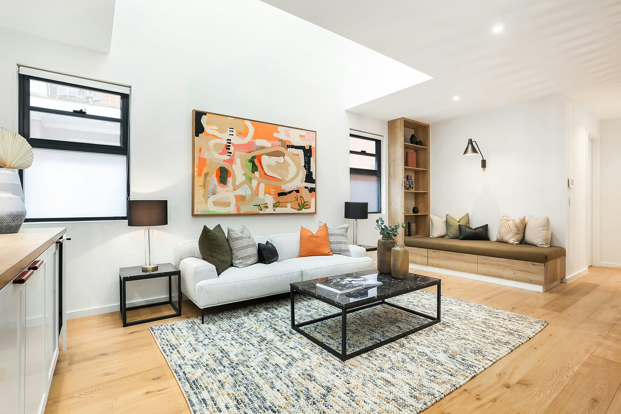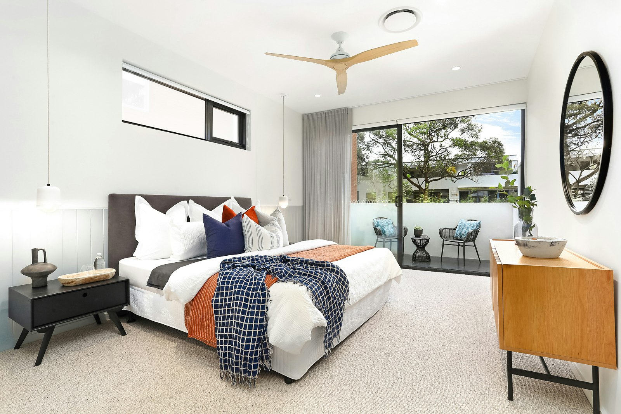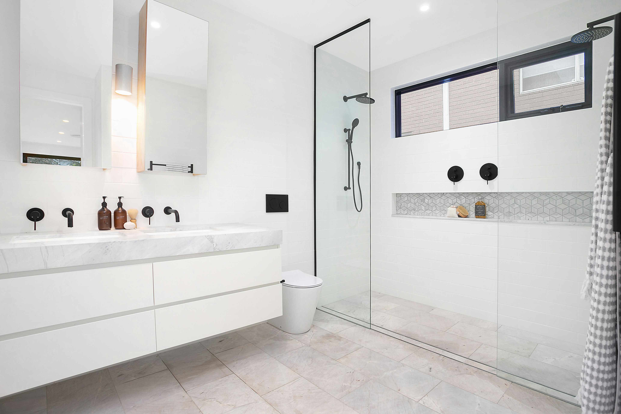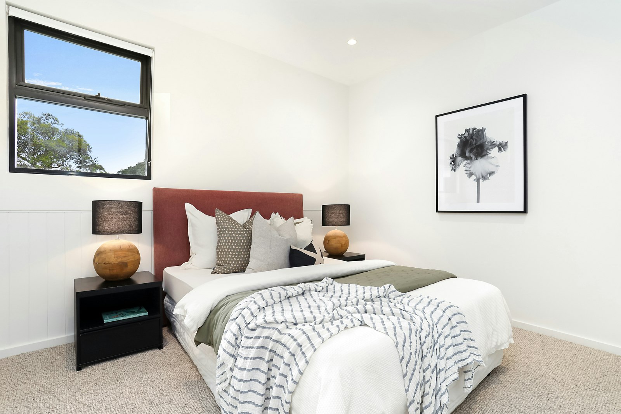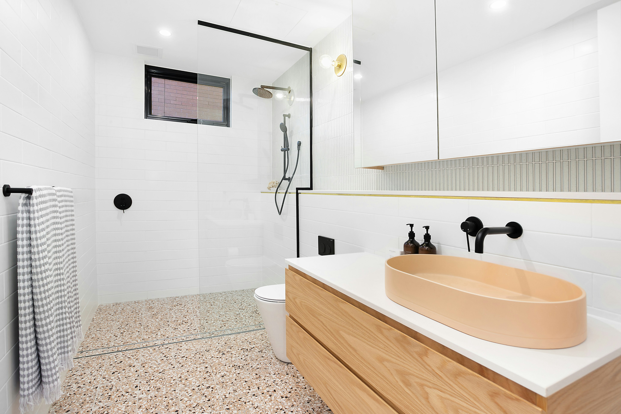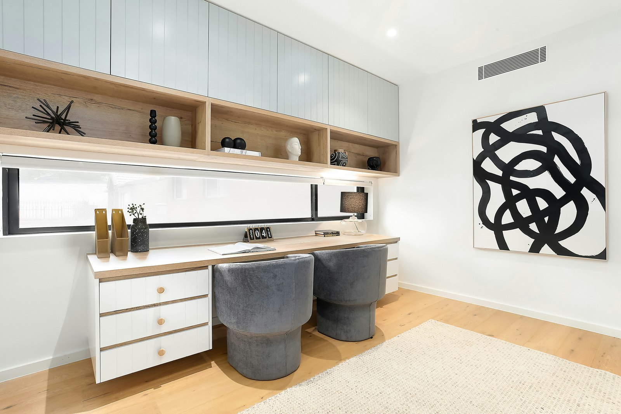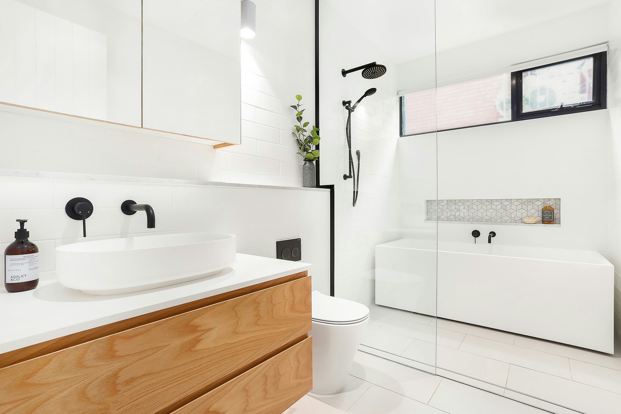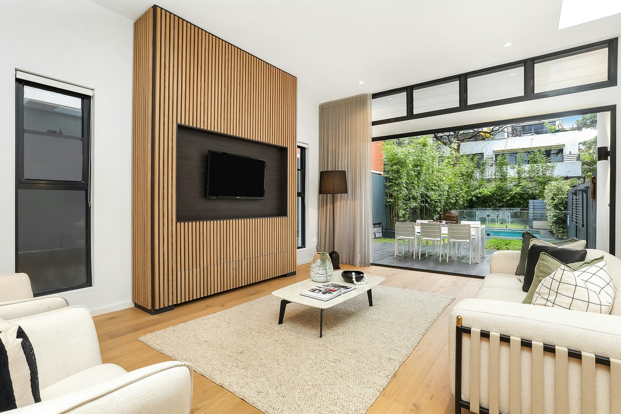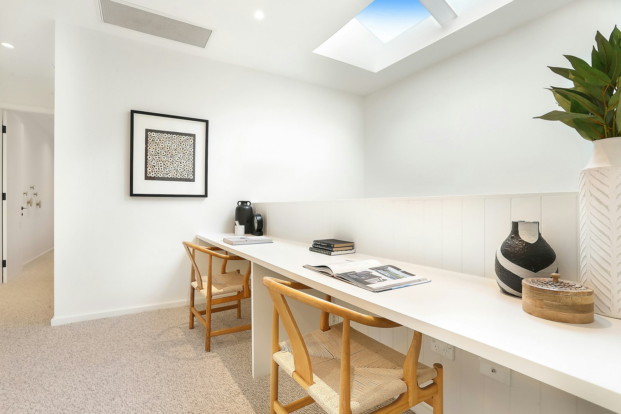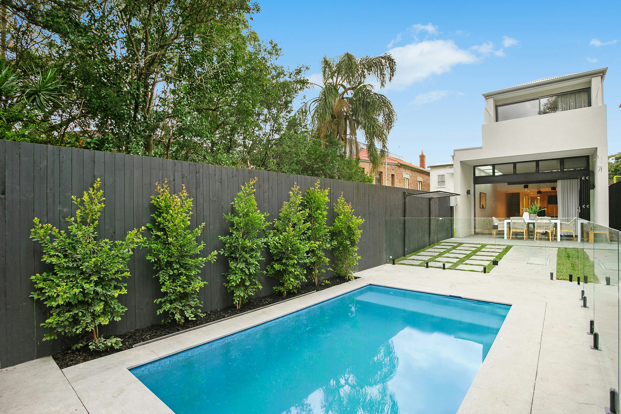01
17 Hooper Street, Randwick NSW
5 Beds — 3 Baths — 1 Cars
Striking Cutting-Edge Designer Style Home of Superior Craftsmanship in one of Randwick's Finest Enclaves
Innovative design, meticulous attention to detail and superior craftsmanship unite in this near new tri-level semi to deliver an outstanding family residence in one of Randwick's finest pockets.
Generously proportioned and engineered to maximise natural light, it reveals a vast layout offering multiple living zones enhanced by soaring skylit ceilings, engineered timber flooring and extensive custom cabinetry/joinery.
The lower level comprises a generous open plan living and dining area as well as a state-of-the-art kitchen with a 90cm stone benchtop/breakfast bar and premium Miele gas appliances, while bi-fold doors allow an effortless flow to a sun bathed entertainers' backyard with a swimming pool.
Upper-level accommodation comprises four well-scaled bedrooms, all of which are appointed with custom built-in wardrobes. The master features a chic ensuite with dual stone vanity, while there is a lower-level home office or optional fifth bedroom.
Further highlights include a lower-level media room, a deluxe full sized main bathroom, an upper-level custom study area with built-in desk and cabinetry, ducted air conditioning, and Spitfire ceiling fans in the bedrooms.
Complete with off-street parking, this stunning family home is positioned within a stroll of Frenchmans Road's shops and popular cafés, buses and Queens Park, while moments to quality schools, Charing Cross and iconic beaches.
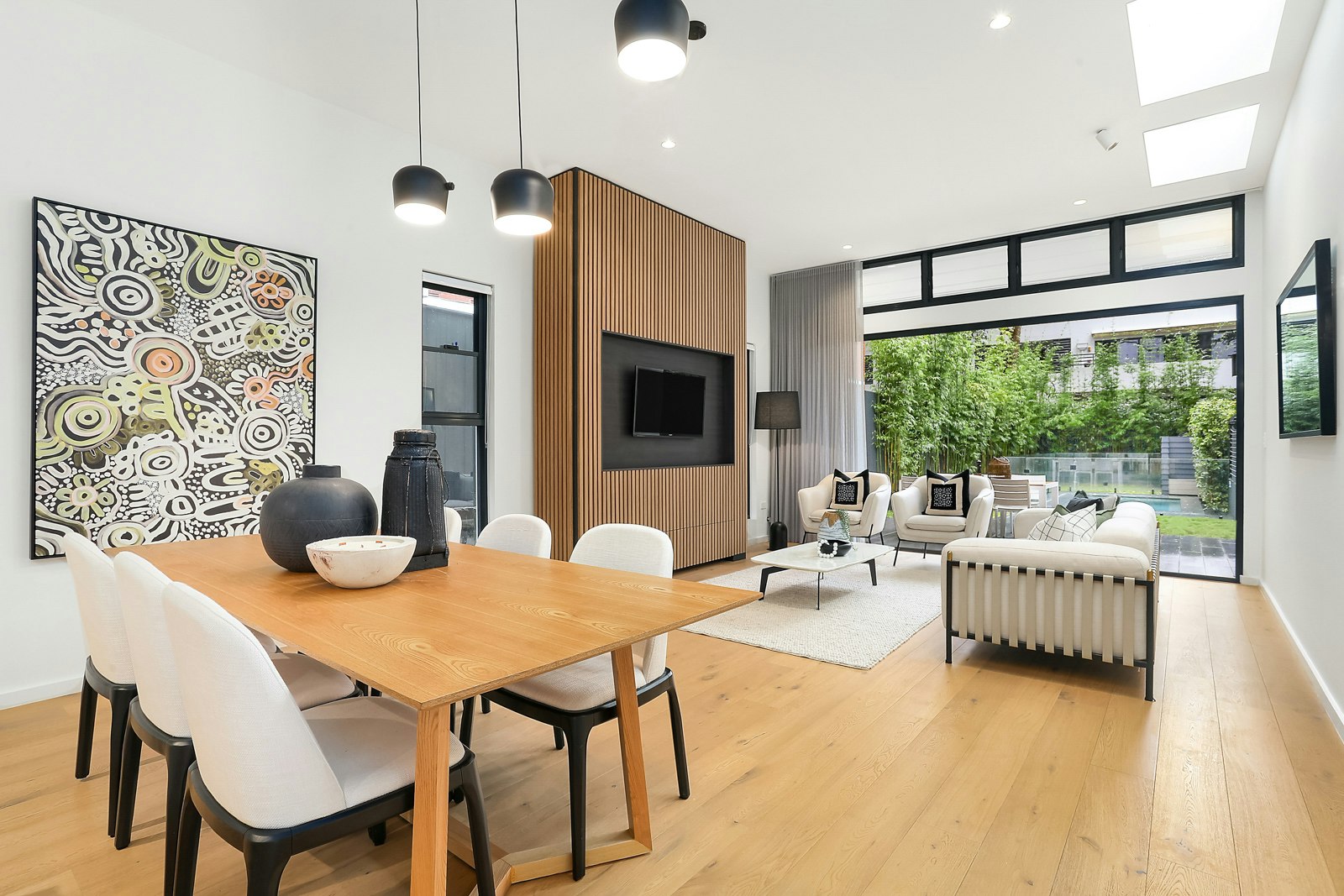
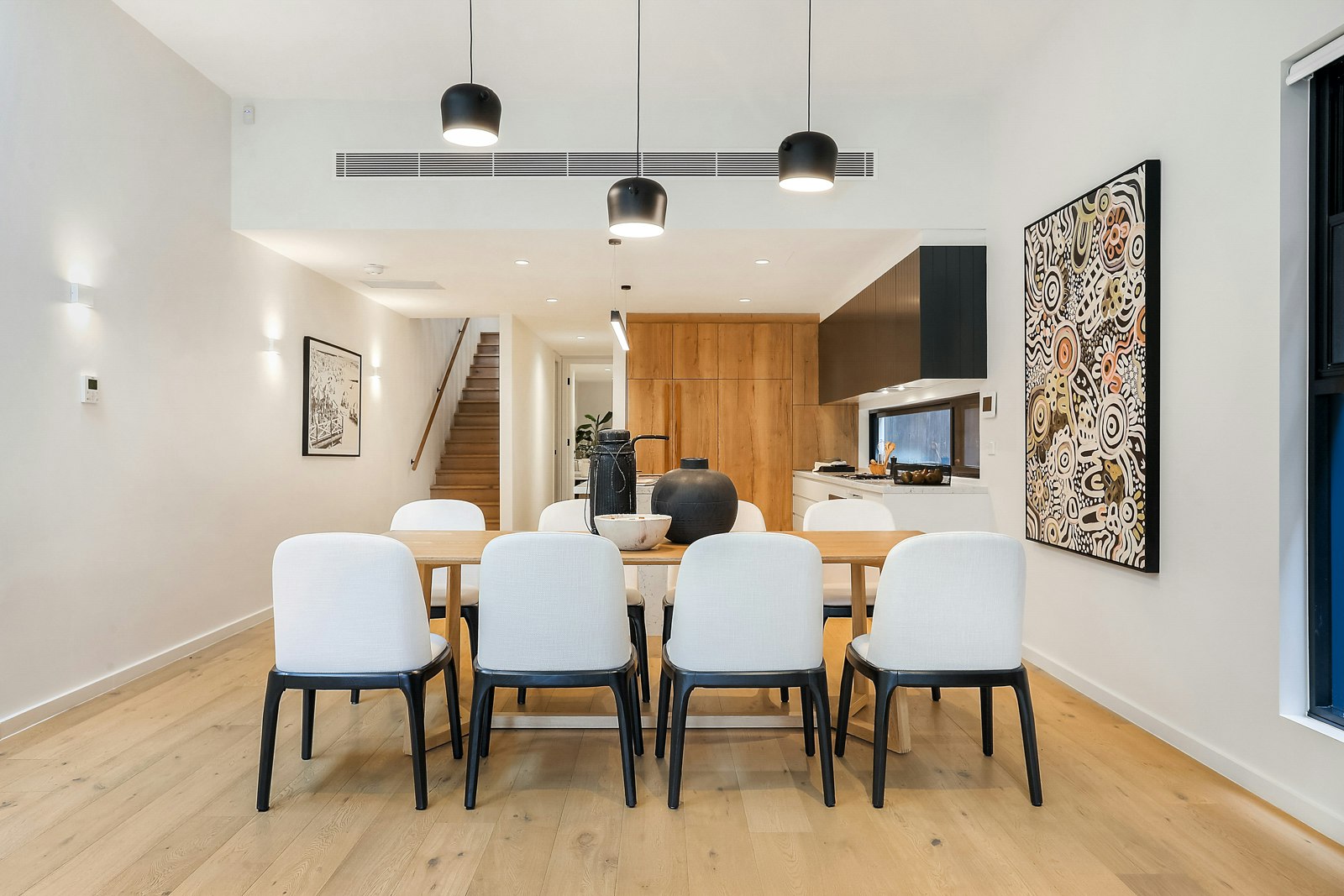
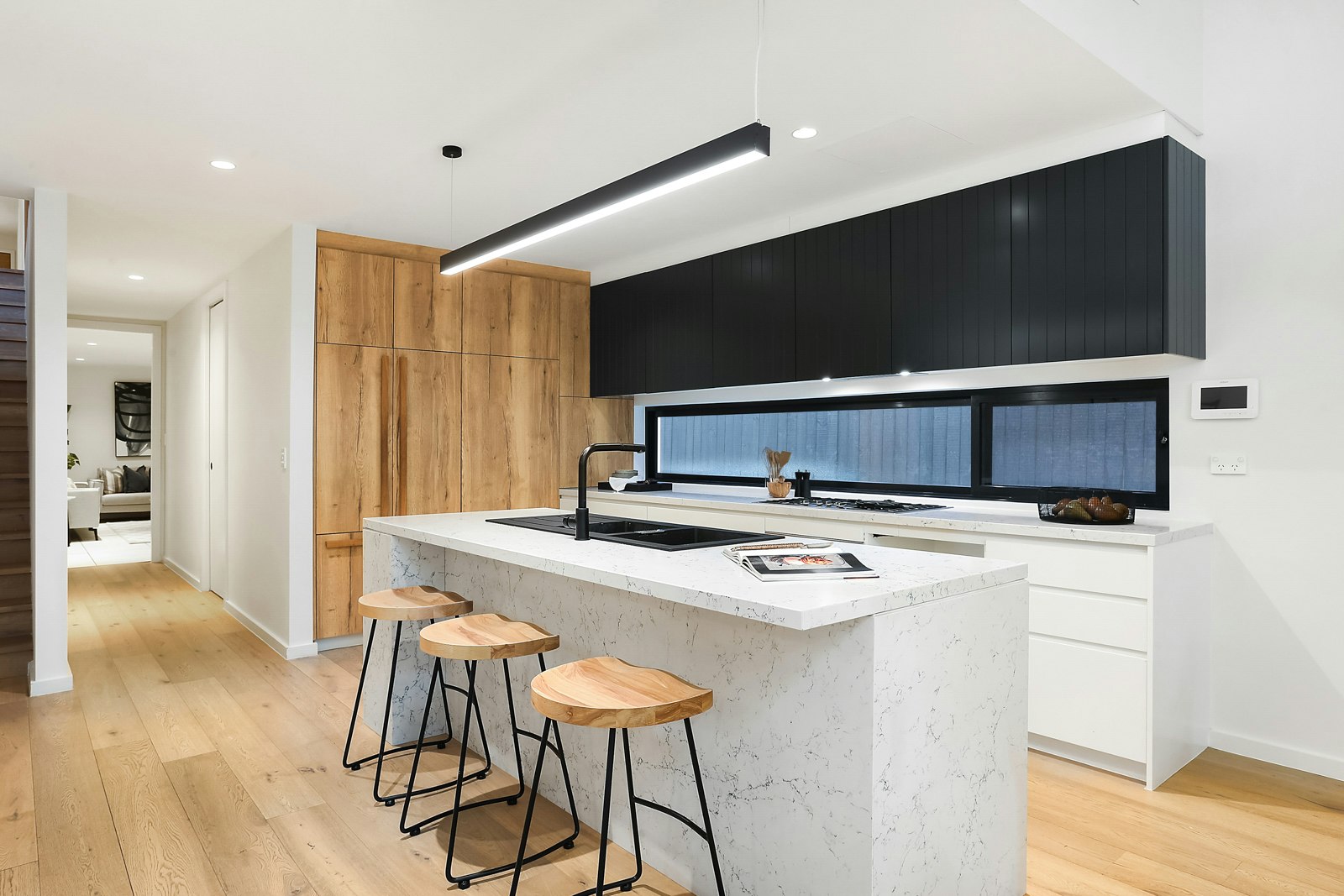
TRG is synonymous with Sydney’s elite property. A real estate agency built on a commitment to challenge the traditional and continually deliver for our clients.
Please fill out a few simple details so we can assist with your enquiry. We will be in touch as soon as possible.
