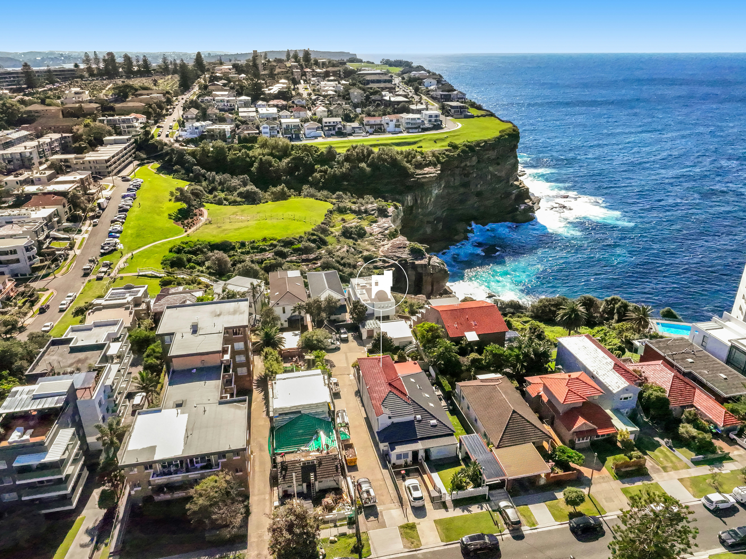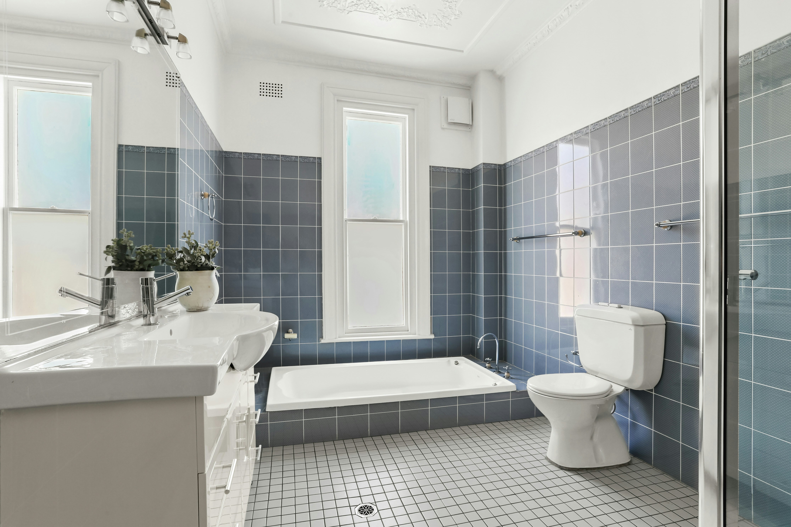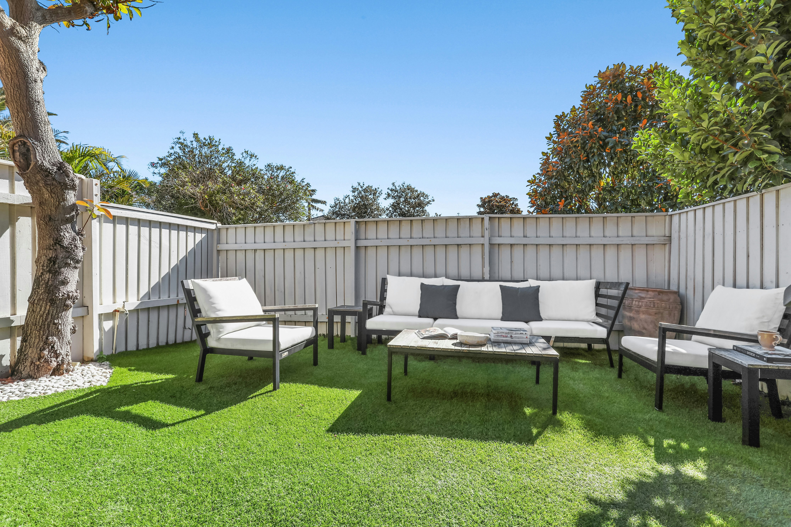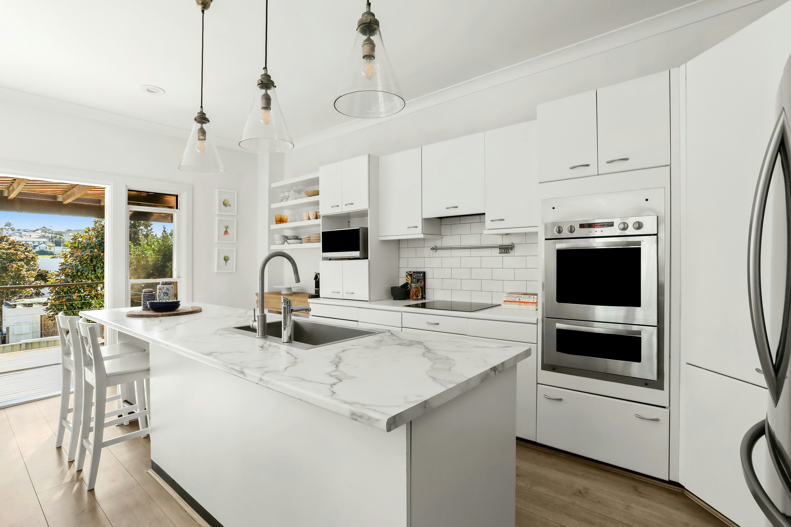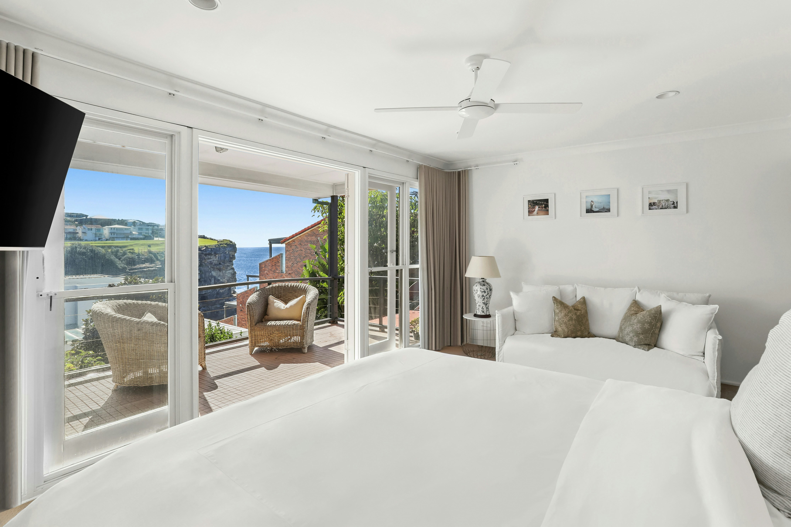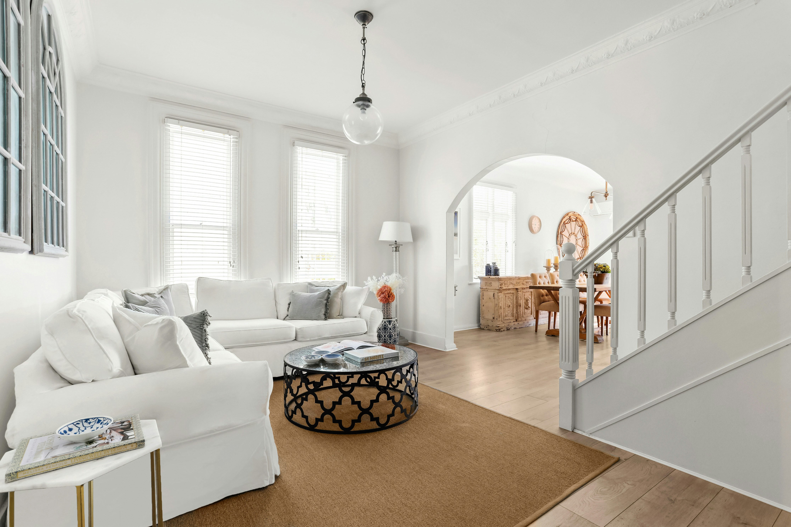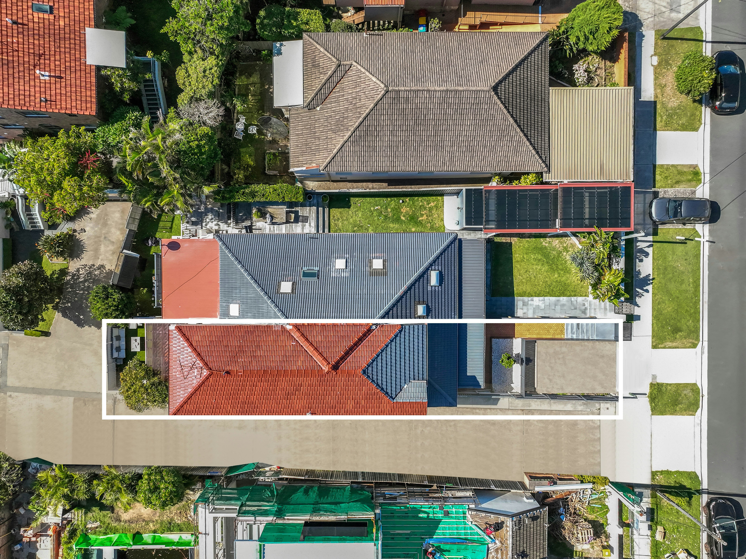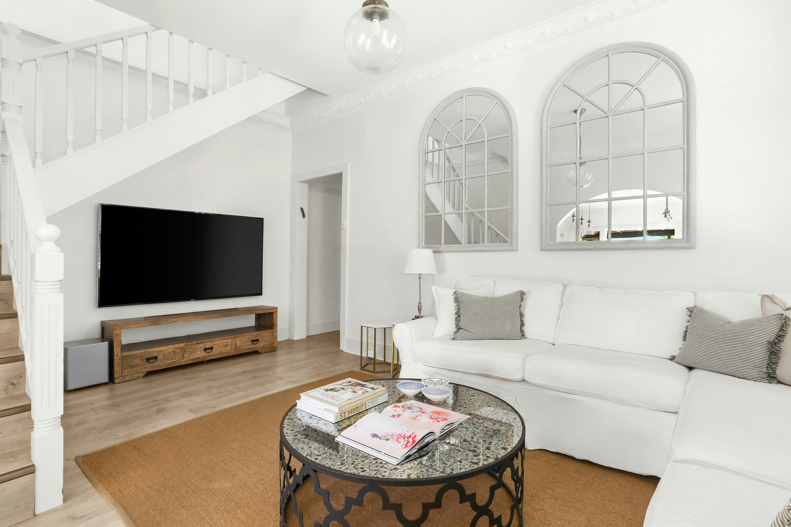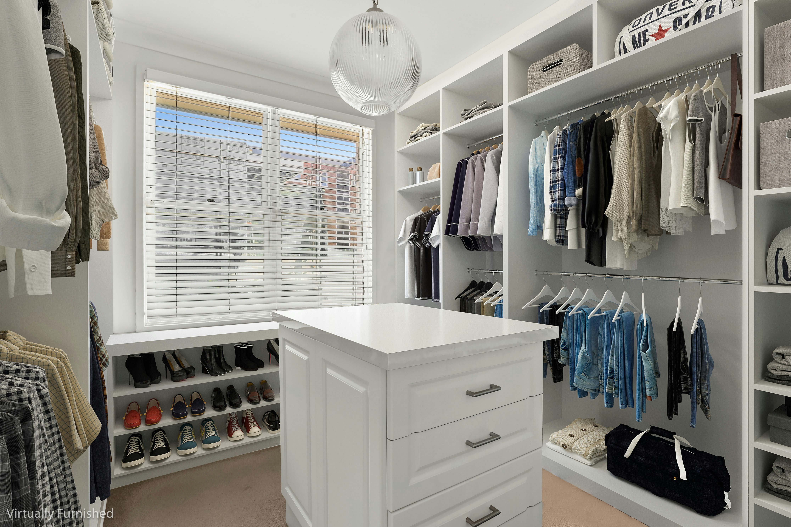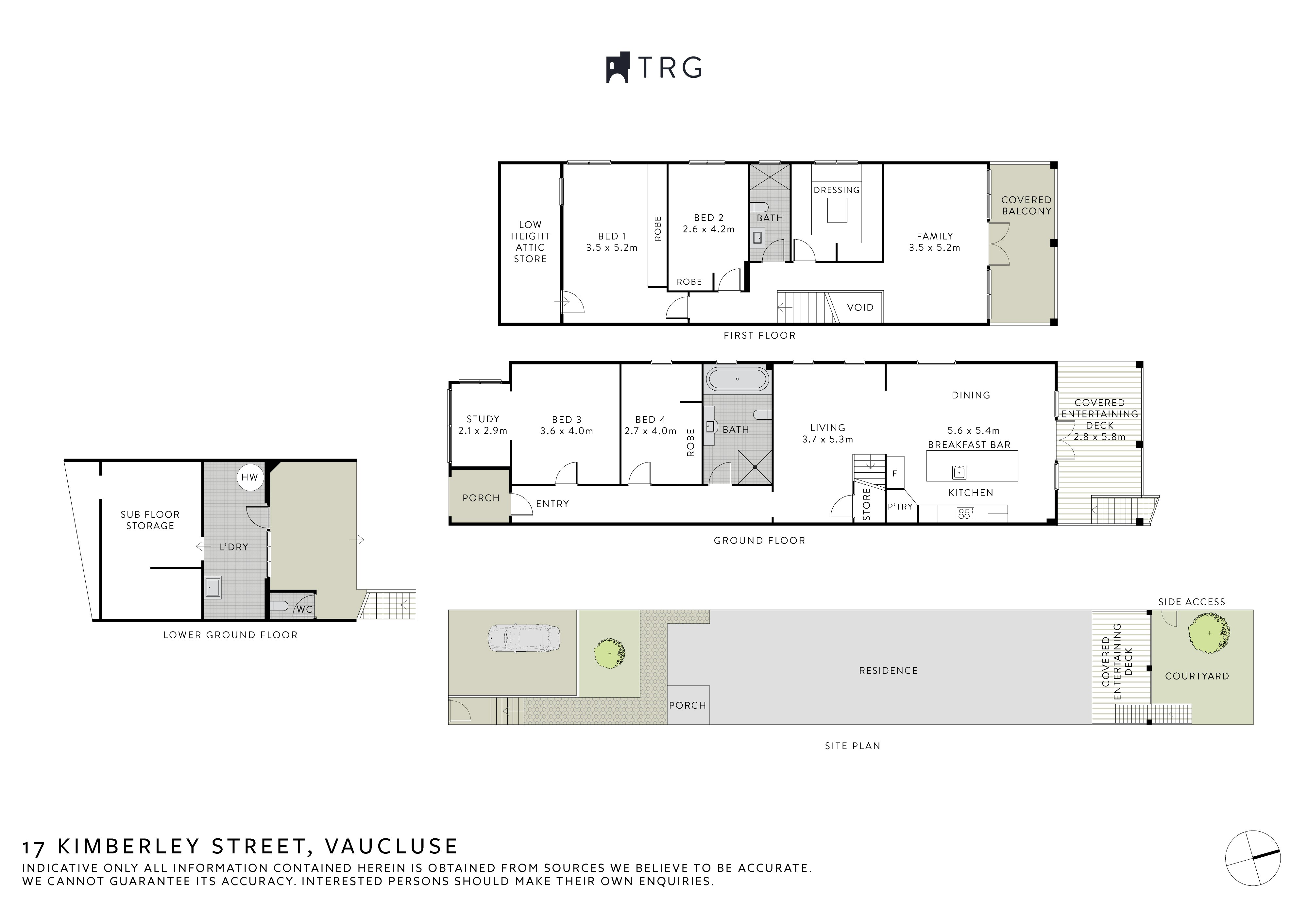01
17 Kimberley Street, Vaucluse NSW
4 Beds — 2 Baths — 2 Cars
North Facing Coastal Home is the Ideal Family Entertainer
Commanding a perfect northerly aspect with captivating views over the cliffs and sea, this superb home achieves a high measure of comfort with a versatile two-storey floorplan.
Elements of the original c1930s design are preserved over the ground floor, where a long hallway culminates in connected living and dining rooms appointed with a stylish island kitchen. This is an idyllic setting to enjoy long lunches with family and friends, boasting a dramatic backdrop of inspiring scenery.
The upper level provides a generous balcony where relaxation is a priority as you soak up the views, while the lower-level courtyard provides an additional outdoor entertaining setting, with an adjacent storage shed offering plenty of space to install wine racks for a cellar project.
Offering up to four bedrooms to accommodate the needs of a growing family, this home is currently configured as a luxury haven for style-conscious professionals and young families, establishing an ocean-facing principal bedroom in combination with a custom-designed dressing room. Additional bedrooms ensure there are plenty of options for working from home and accommodating guests or a growing family.
An accomplished semi with onsite parking, it's situated near cliff walks, Clarke and Diamond Bay Reserves and Christison Park. Schools, transport, harbour beaches and restaurant hubs are all set within easy reach.
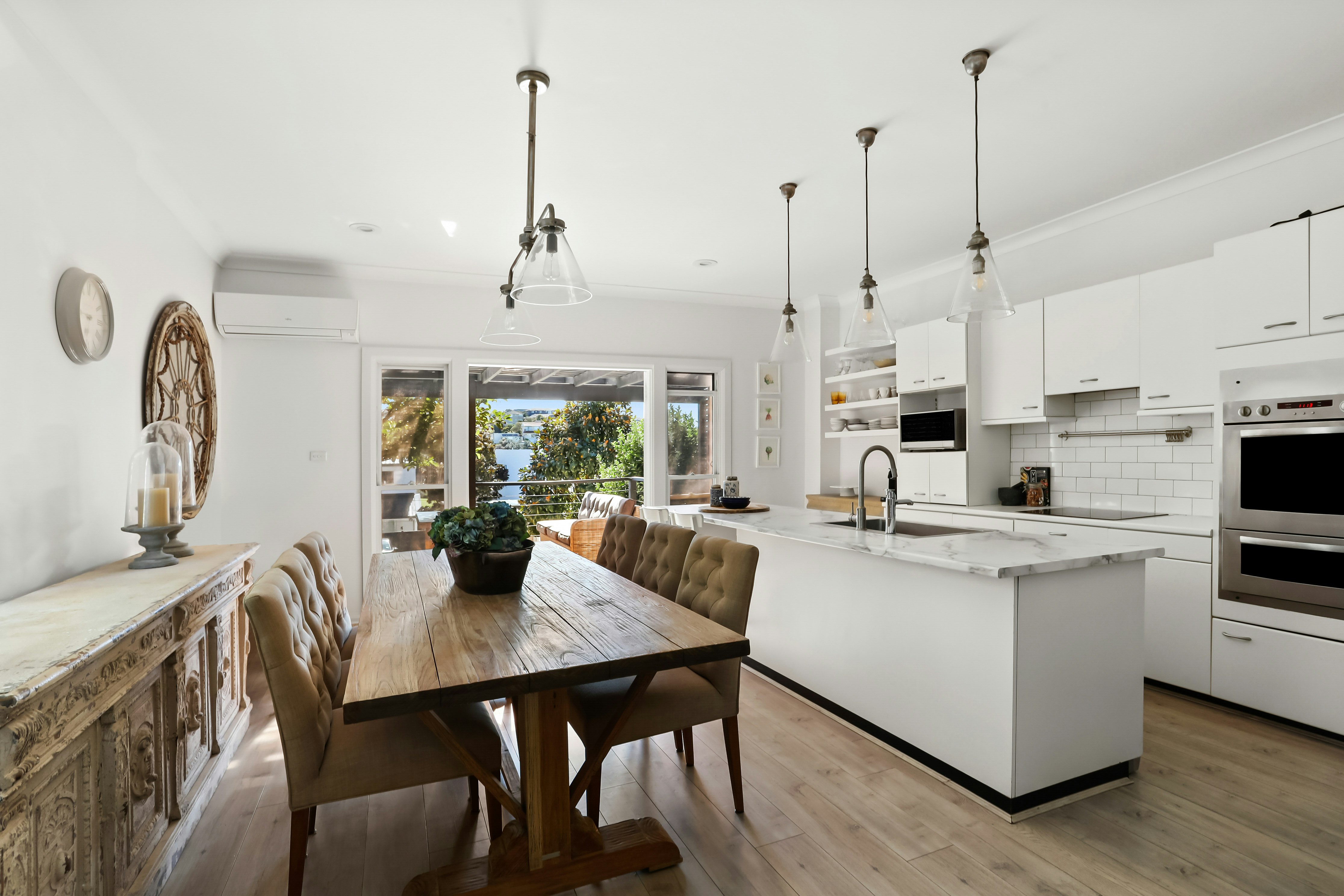
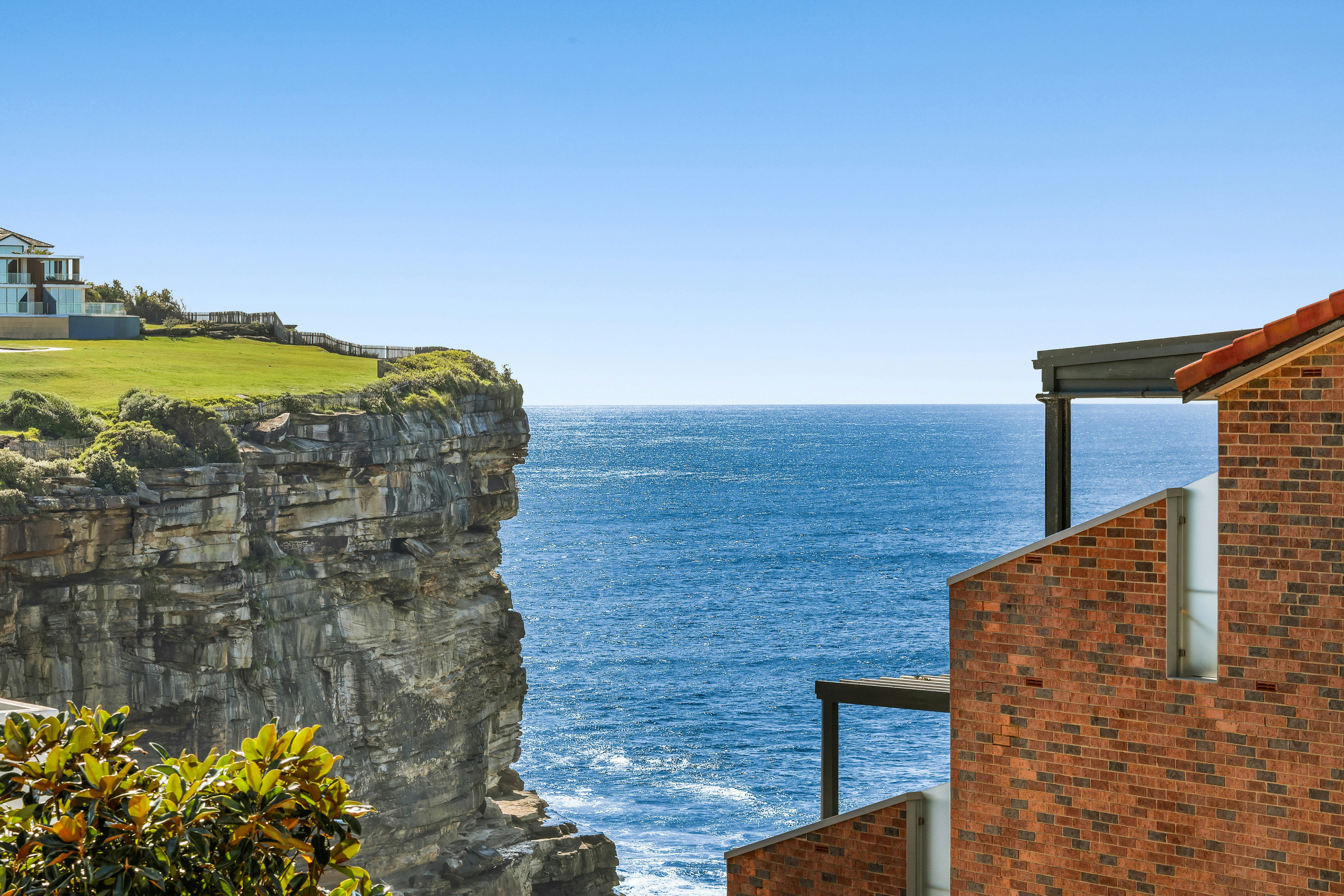
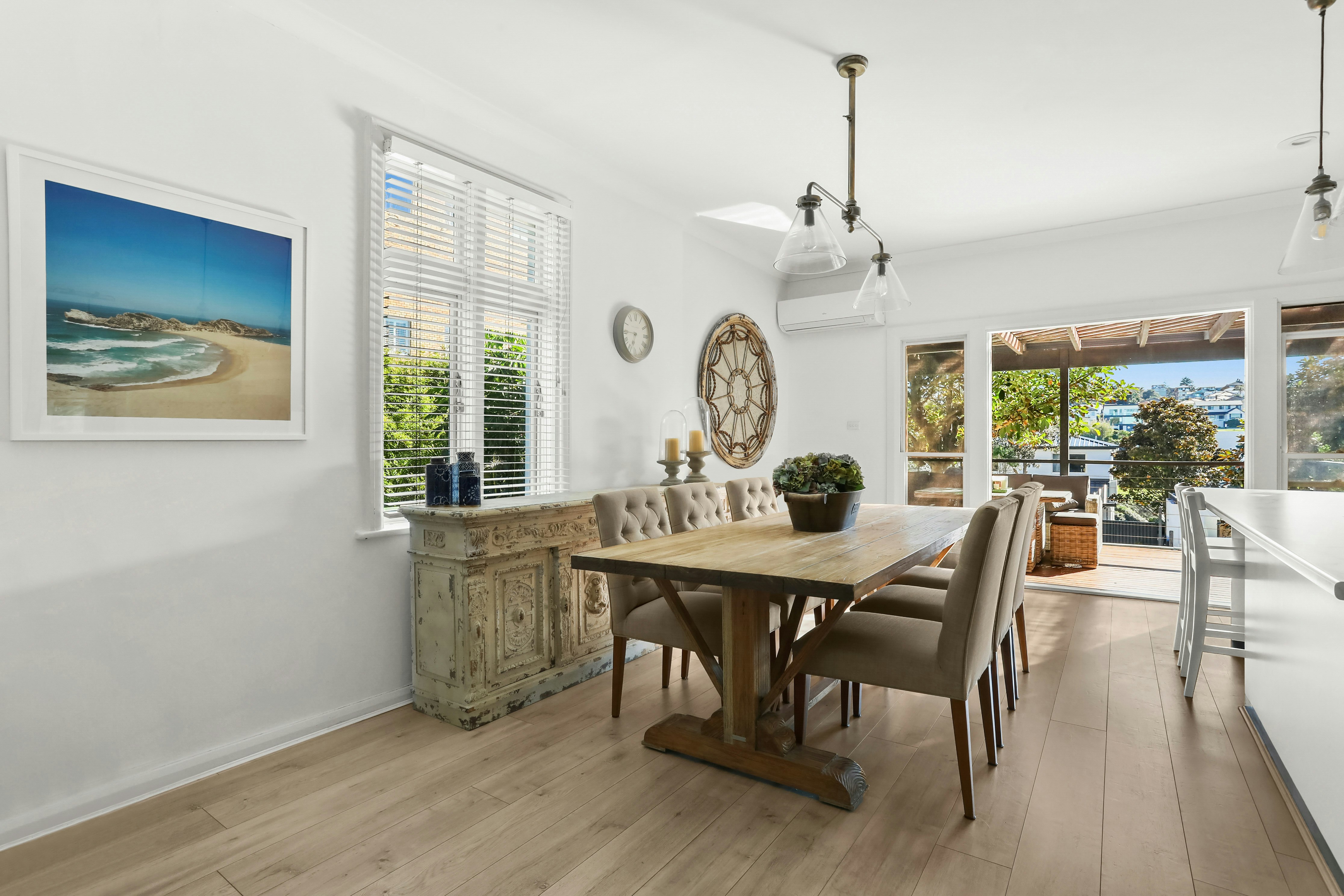
TRG is synonymous with Sydney’s elite property. A real estate agency built on a commitment to challenge the traditional and continually deliver for our clients.
Please fill out a few simple details so we can assist with your enquiry. We will be in touch as soon as possible.
