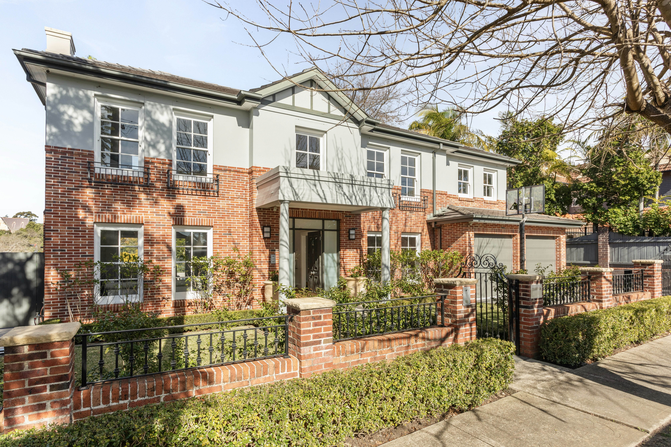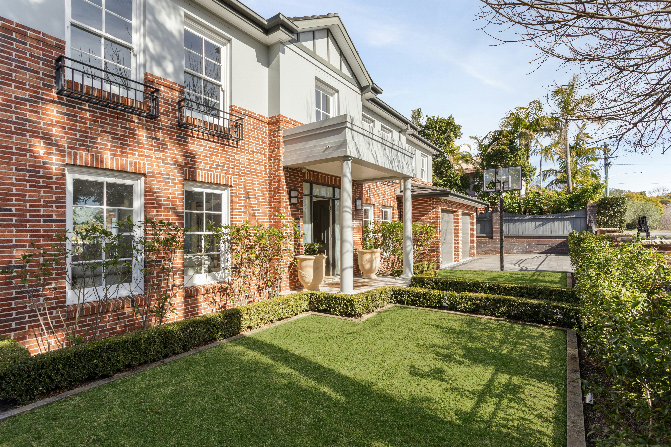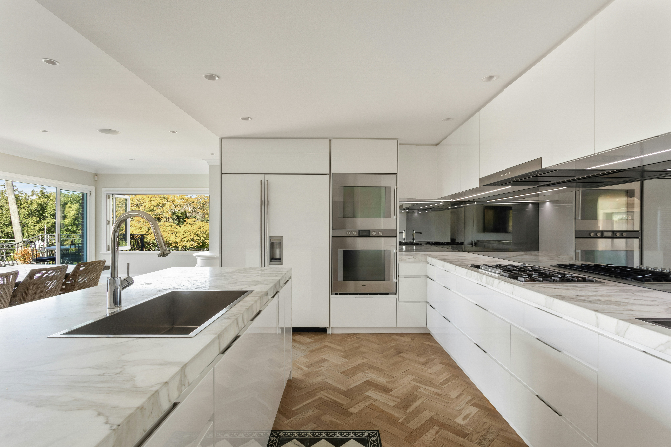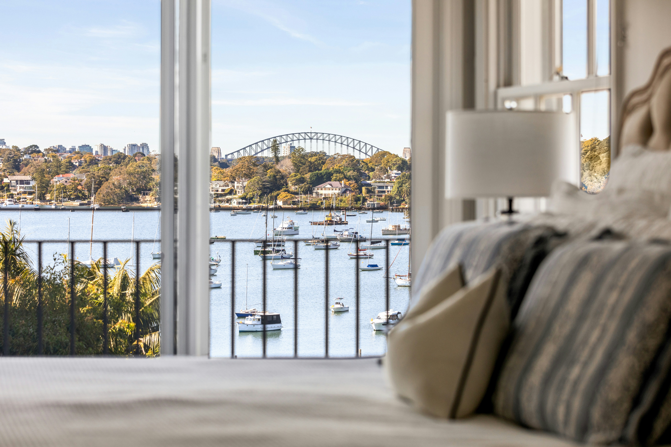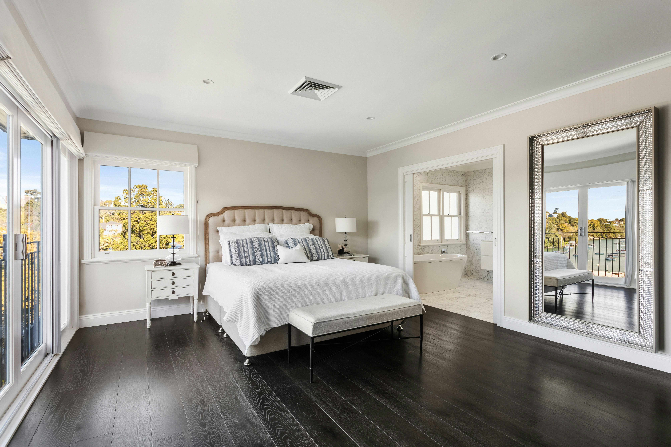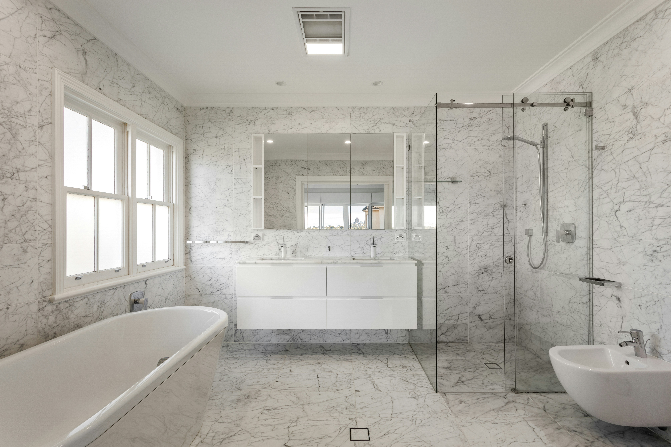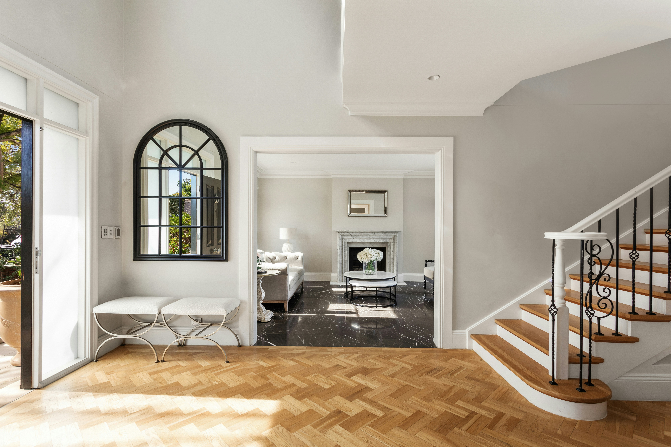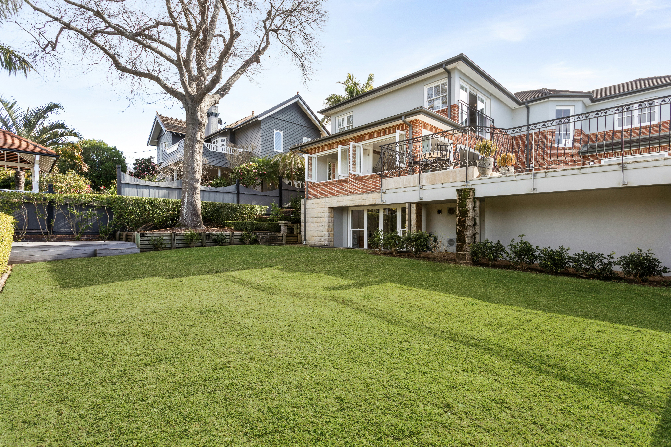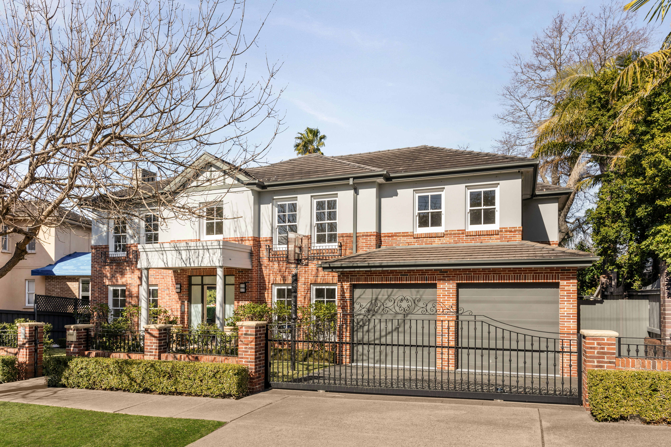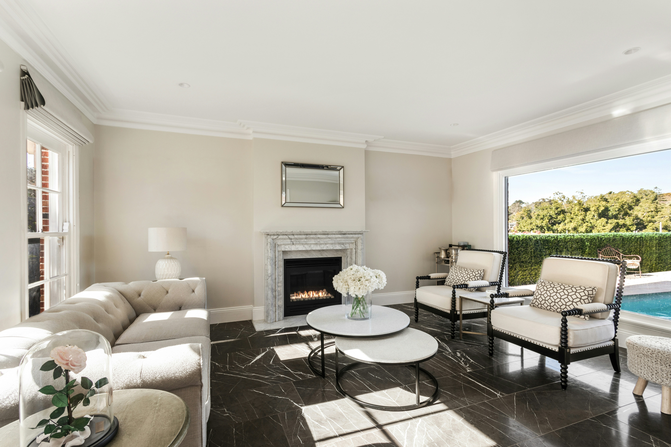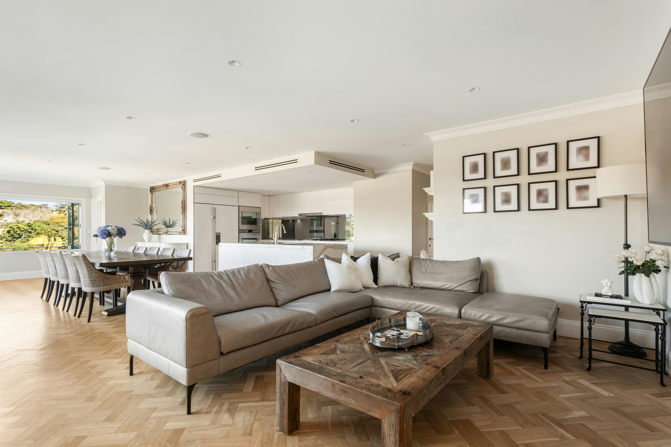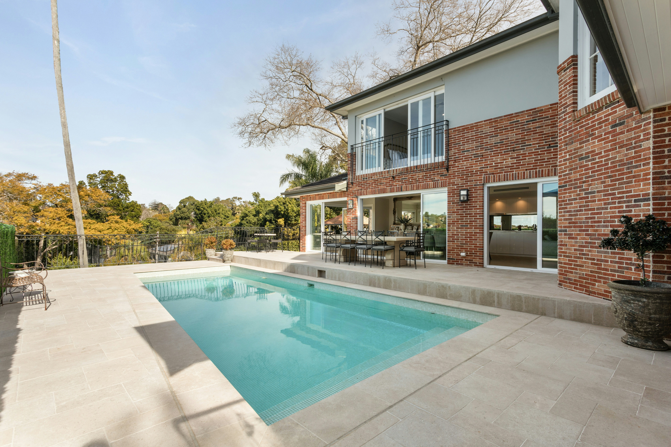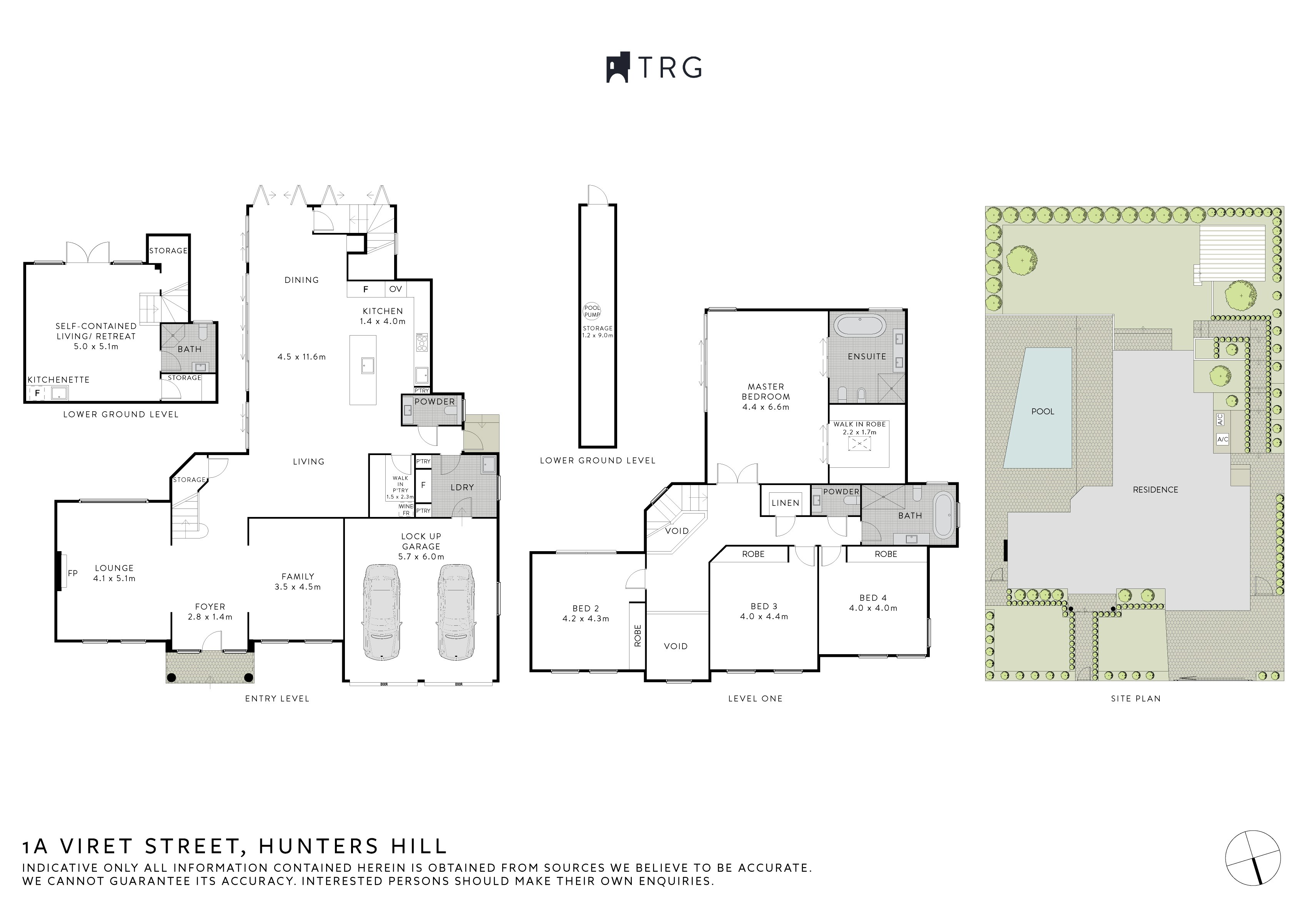01
1a Viret Street, Hunters Hill NSW
5 Beds — 4 Baths — 2 Cars
Masterfully Designed Family Home with Spectacular Harbour Bridge Outlooks
Inspired by its prestige peninsular setting with iconic views, this exceptional home rewards the family with a luxurious haven assuring a high measure of comfort.
Interiors strike chords of timeless excellence with marble and Herringbone timber floors and an elegant crystal chandelier on entry, while offering a formal lounge with a Carrara marble fireplace and a pool outlook.
Imagine feeling this connected to the city, with a superb view of the Harbour Bridge to admire from the living zone and the poolside entertaining area. This is a fantastic house for children's birthdays and other celebrations, appointed with a chef's grade Gaggenau kitchen and a butler's pantry, gas-heated swimming pool, plus a spacious child-friendly garden.
All bedrooms are superbly scaled to impress, with parents spoilt with a palatial wing offering a sitting area, walk-in robe and a luxury bathroom. Cleverly designed on the lower level is a rumpus room appointed to offer self-contained accommodation for guests or independent teenagers.
Integrating pin code access and CCTV, this fantastic home also provides a level of reassurance for busy professionals with frequent travel commitments. Hunters Hill Wharf is only 250 meters away, offering an easy city commute, and families enjoy access to prestige schools, great local cafes/bistros and Hunters Hill's village shops.
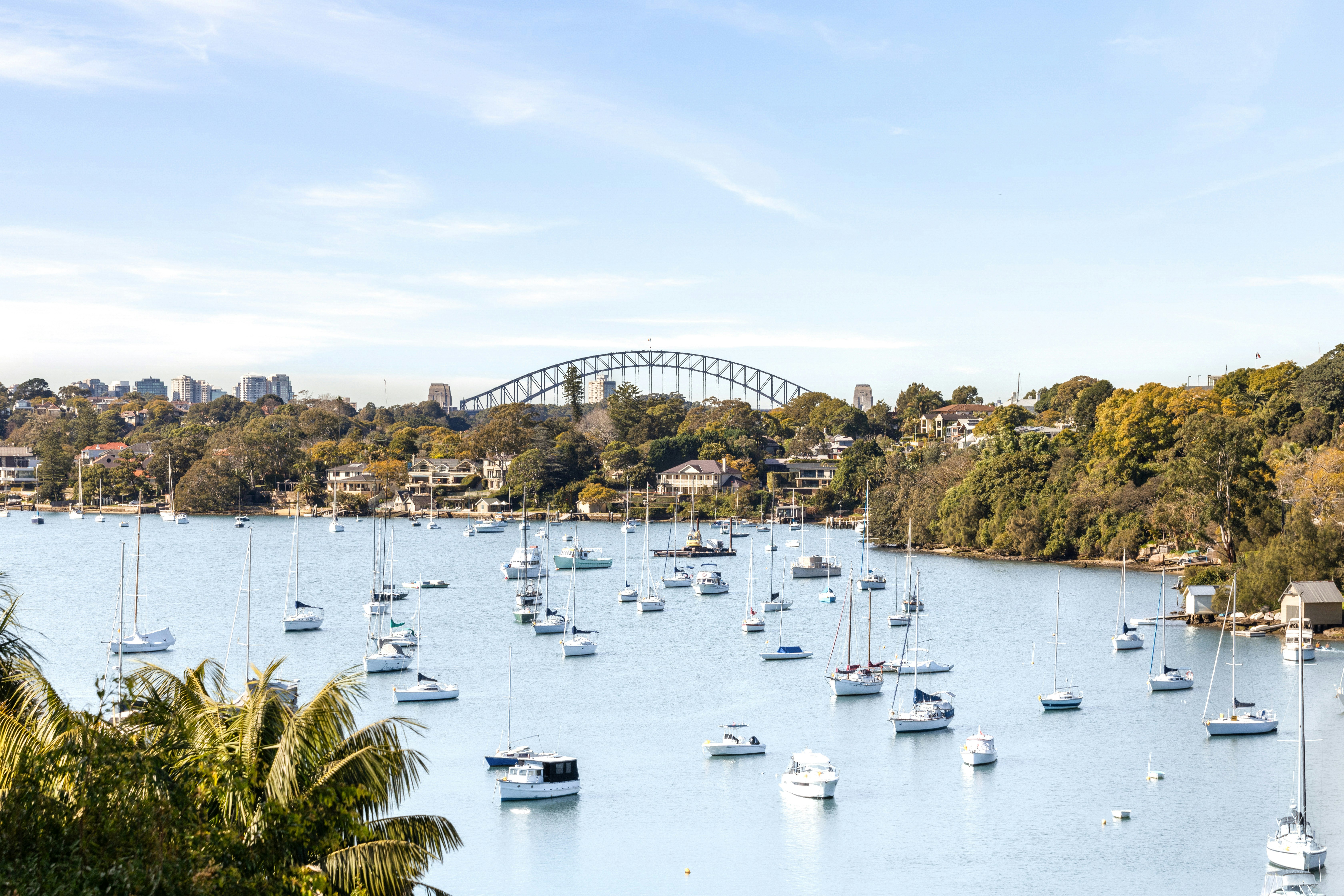
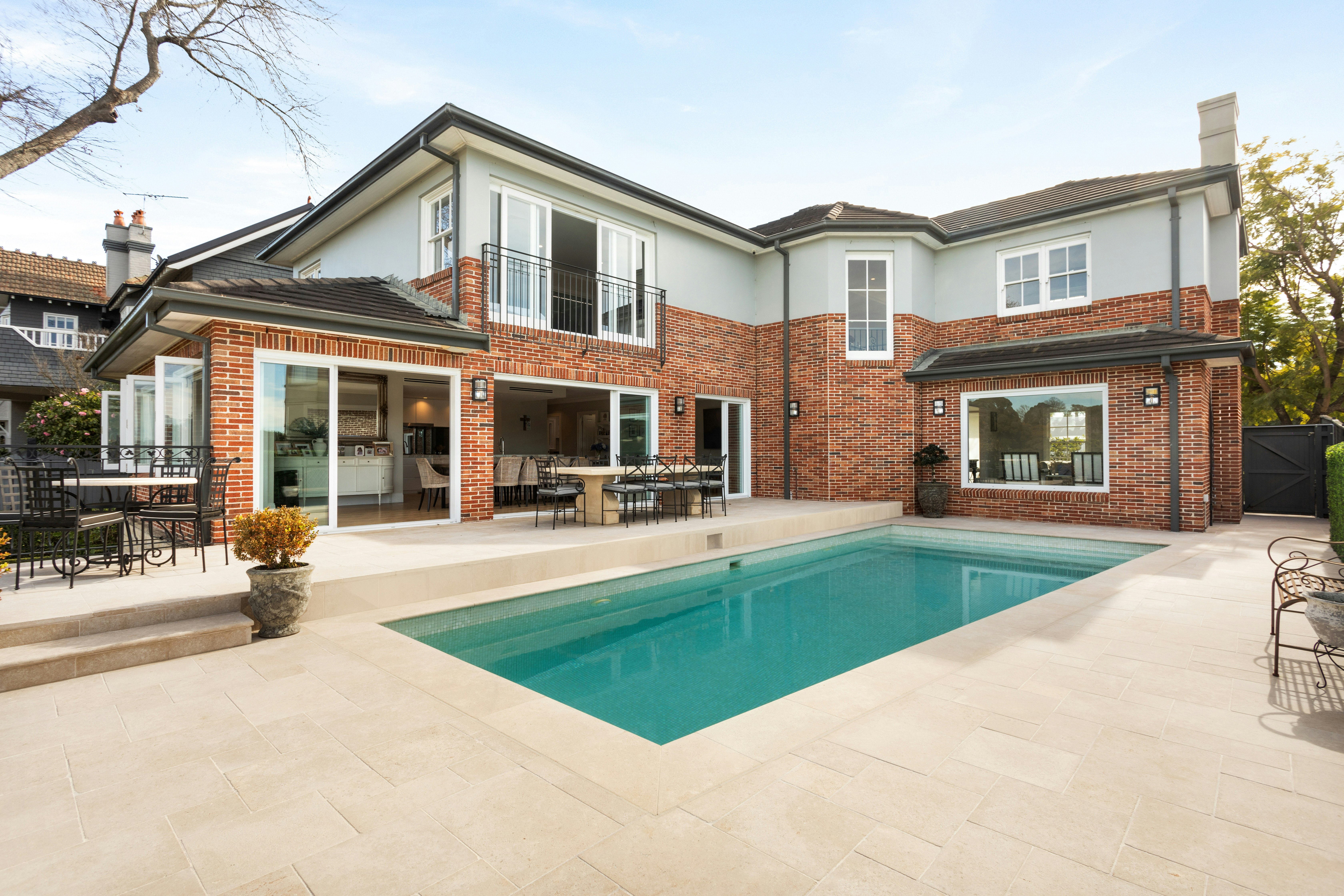
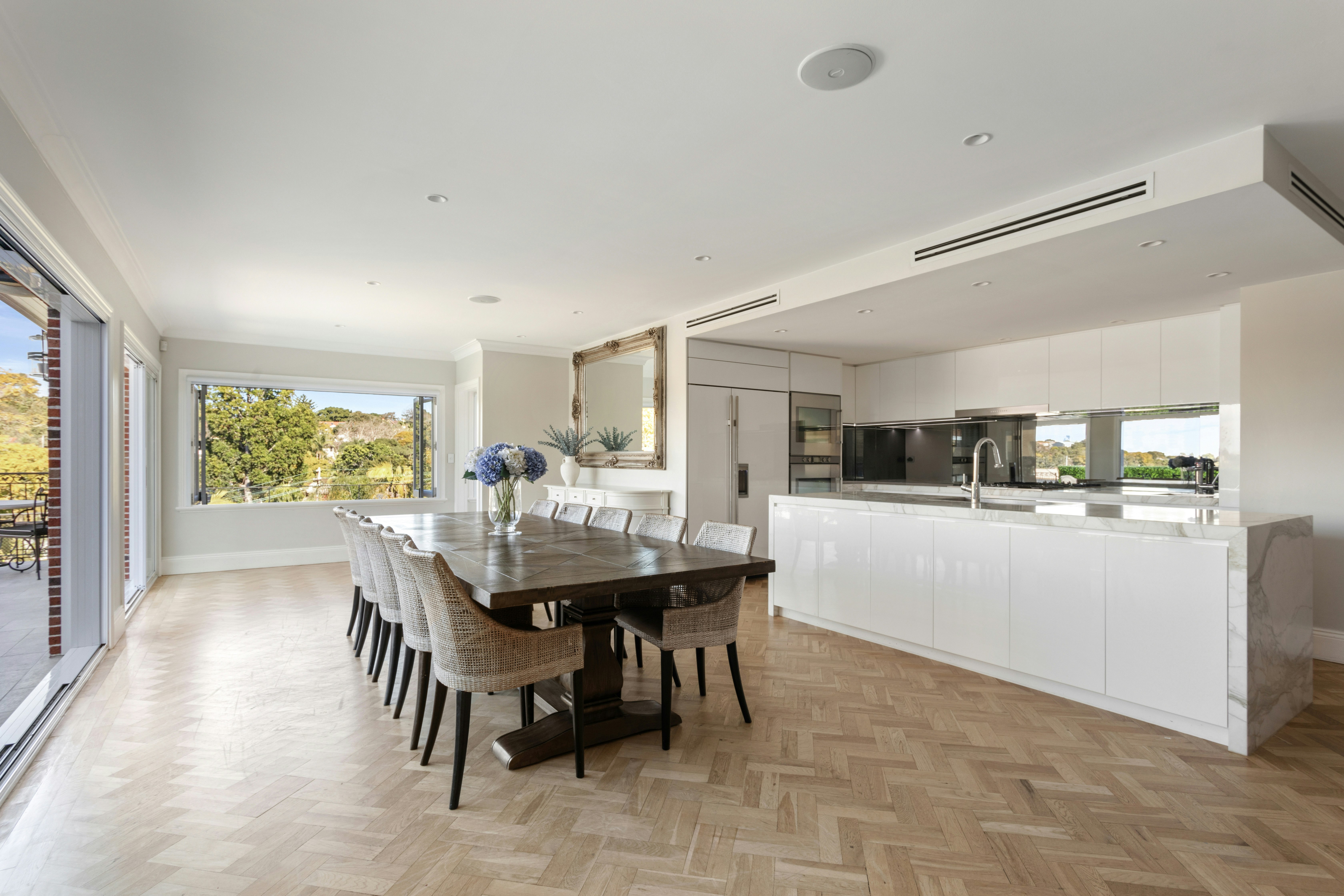
TRG is synonymous with Sydney’s elite property. A real estate agency built on a commitment to challenge the traditional and continually deliver for our clients.
Please fill out a few simple details so we can assist with your enquiry. We will be in touch as soon as possible.
