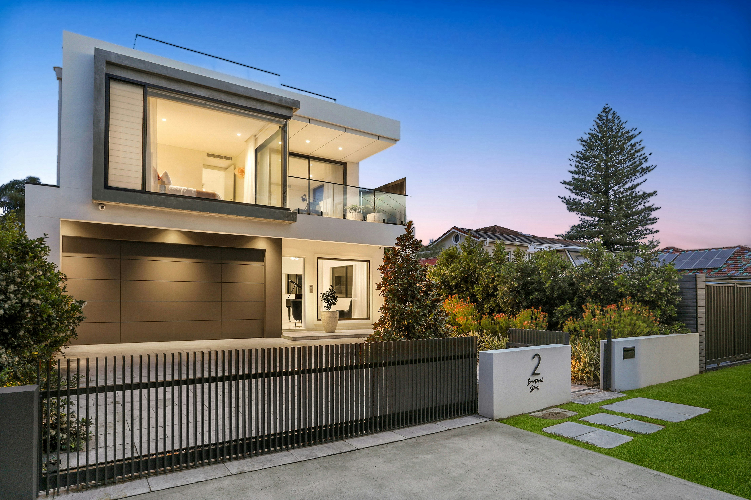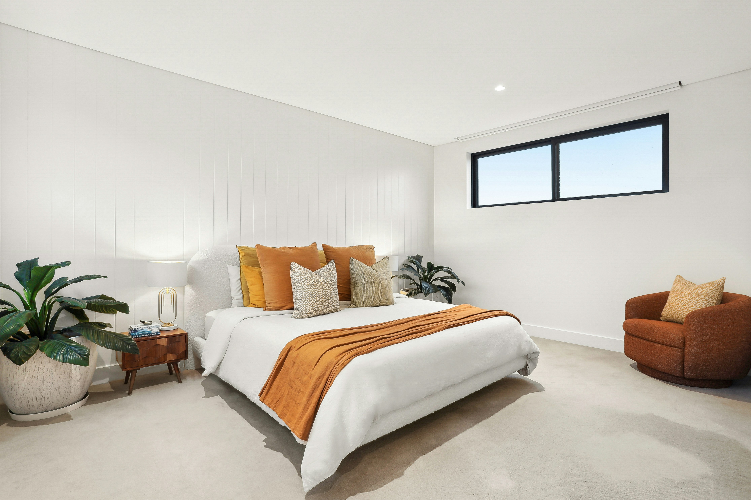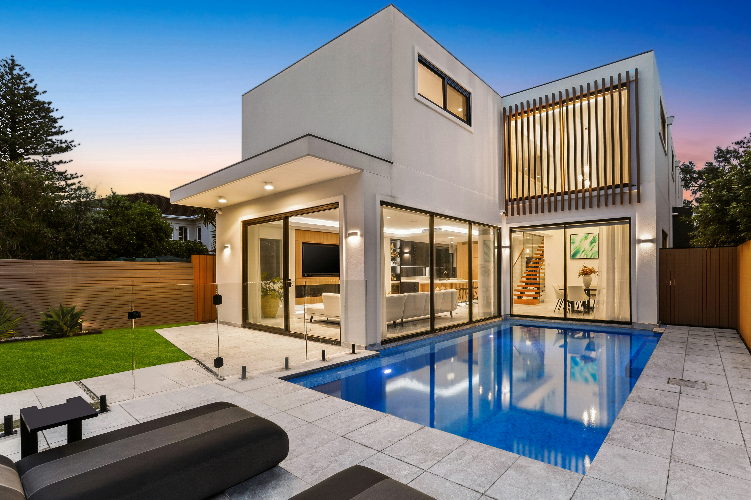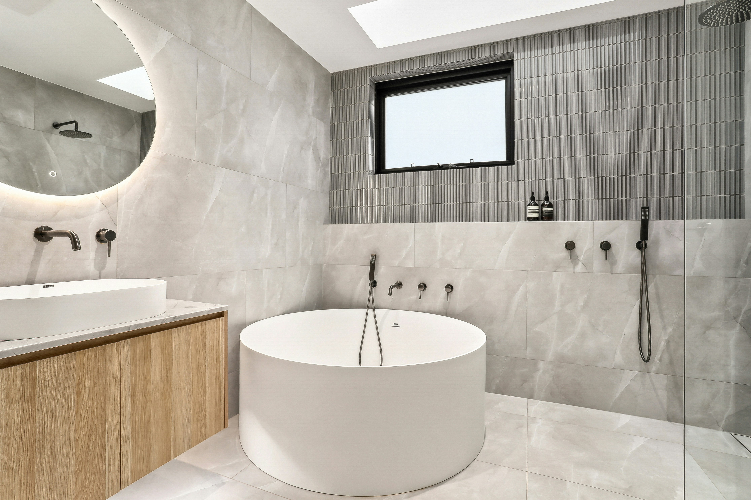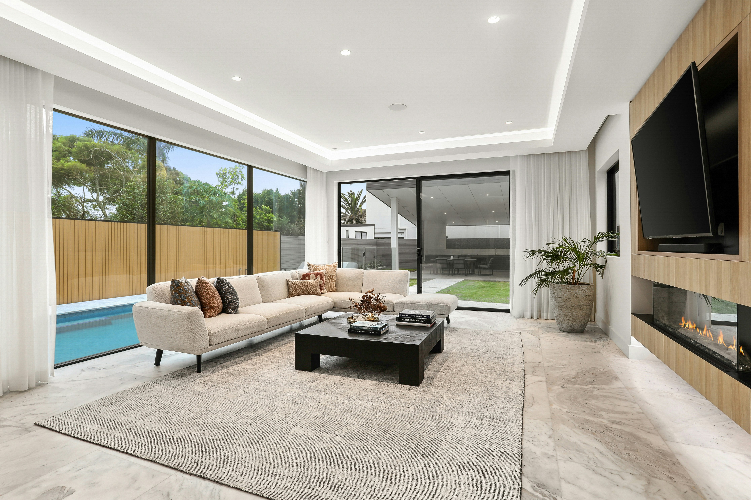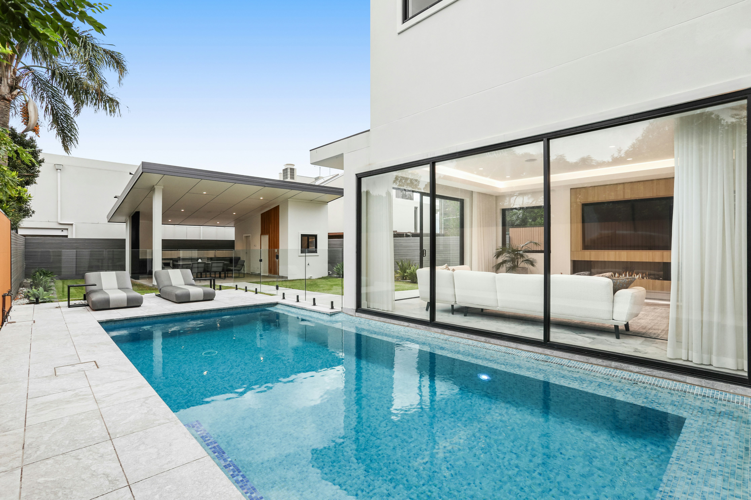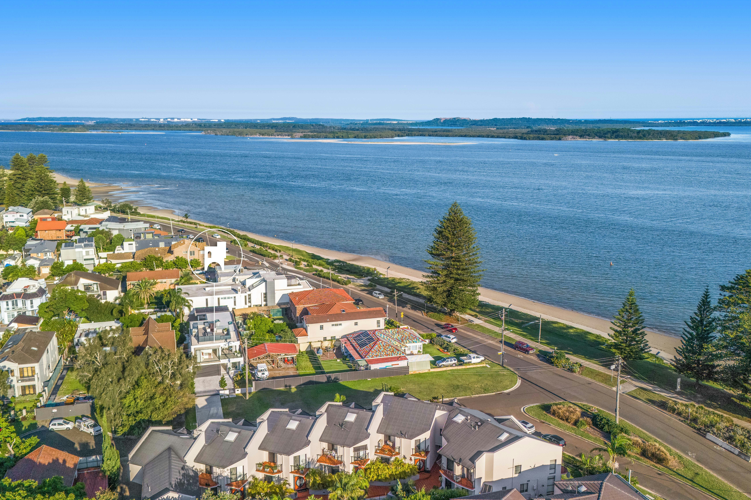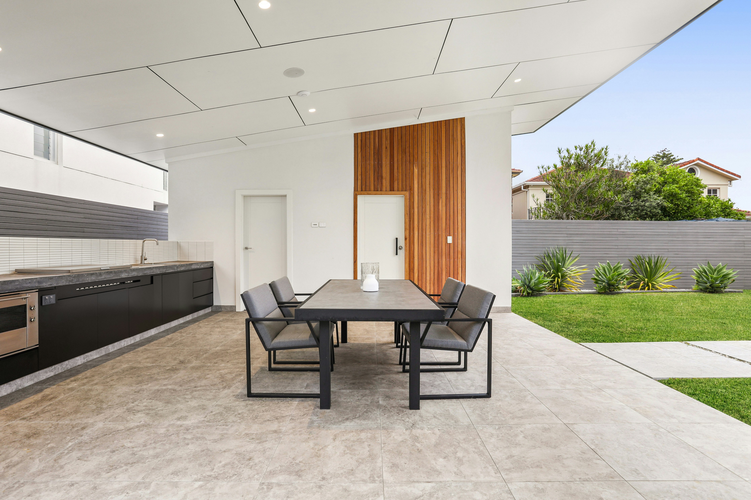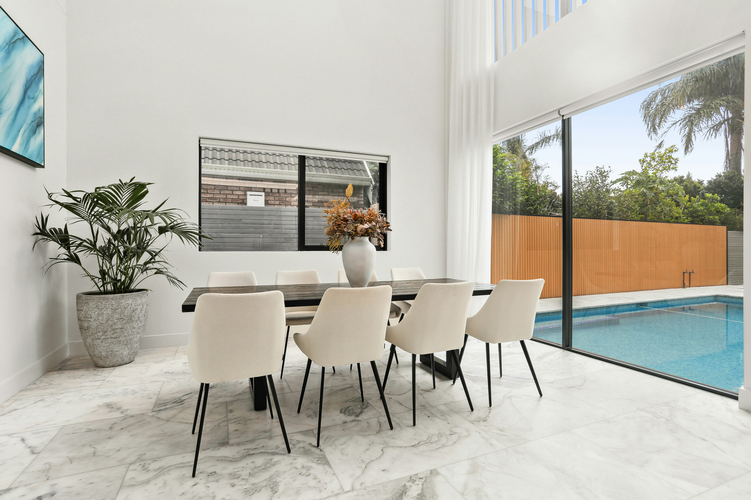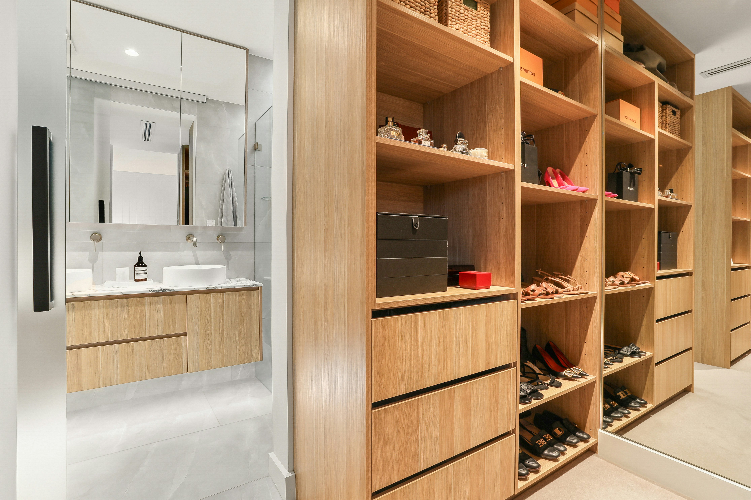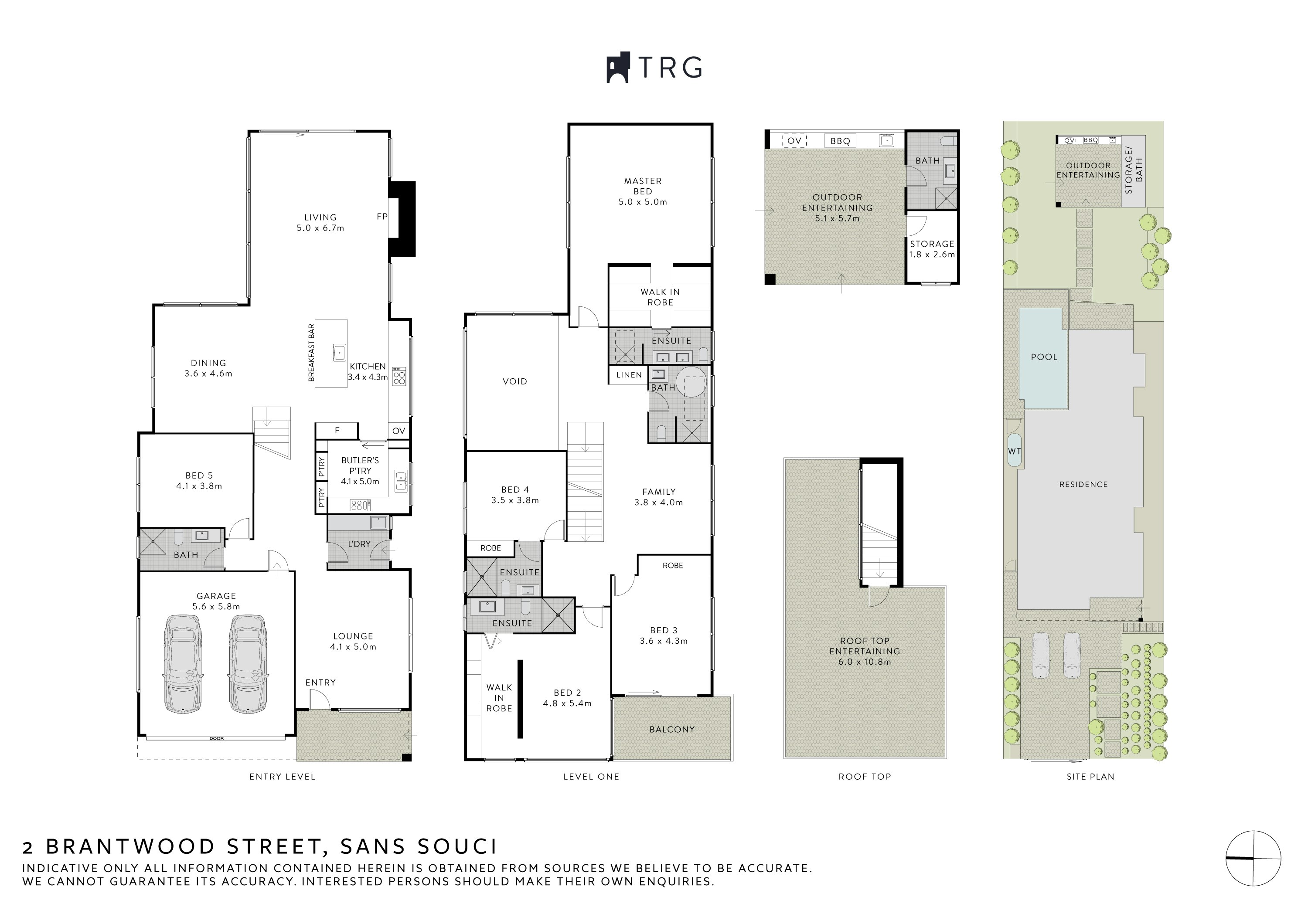01
2 Brantwood Street, Sans Souci NSW
5 Beds — 6 Baths — 4 Cars
Ultimate Entertainer in Prime Bayside Address
An architectural triumph showcasing grand proportions with state-of-the-art finishes and a sustainable design sensibility, this magnificent residence has been expertly engineered to create the ultimate environment for families who love to entertain.
Crafted to allow a seamless integration between the indoors and out, it exudes luxury with beautifully appointed interiors enhanced by soaring ceilings, exquisite Turkish marble flooring and walls of glass drawing in abundant natural light.
Chef's will delight in the deluxe island kitchen complete with a wealth of premium European appliances including a high-end induction cooktop and an integrated espresso machine, while a large butler's pantry features a gas cooktop and abundant custom built-in storage.
Open plan living and dining areas offer plenty of space to relax and entertain, while interiors spill out to a fabulous sun washed level backyard with a sparkling swimming pool and superb poolside entertaining with an integrated outdoor kitchen/BBQ.
Upper-level accommodation comprises four generous bedrooms, two of which are appointed with custom built-in wardrobes. There are two master suites with deluxe ensuites and boutique-style walk-in wardrobes, while there is a second living space and a stunning main bathroom with a circular bathtub.
A massive highlight of this property is the expansive rooftop entertainment terrace with a private sitting area capturing amazing water views.
All exquisitely crafted, the five marble bathrooms feature underfloor heating and brass tapware, while there is a fifth lower-level bedroom, perfect for guest accommodation.
Additional attributes of the home include ducted air conditioning, a gas fireplace, Control4 Smart home automation, CCTV security system and front and back camera surveillance as well as the latest lighting innovations and automated blinds, solar roof panels and internal access to a double remote garage with a Tesla charger.
Destined to surprise and impress in every aspect, this incredible home enjoys a premier position within footsteps of bayside parks and beaches, village shops and cafés, while enjoying easy access to the new sailing club and the airport.
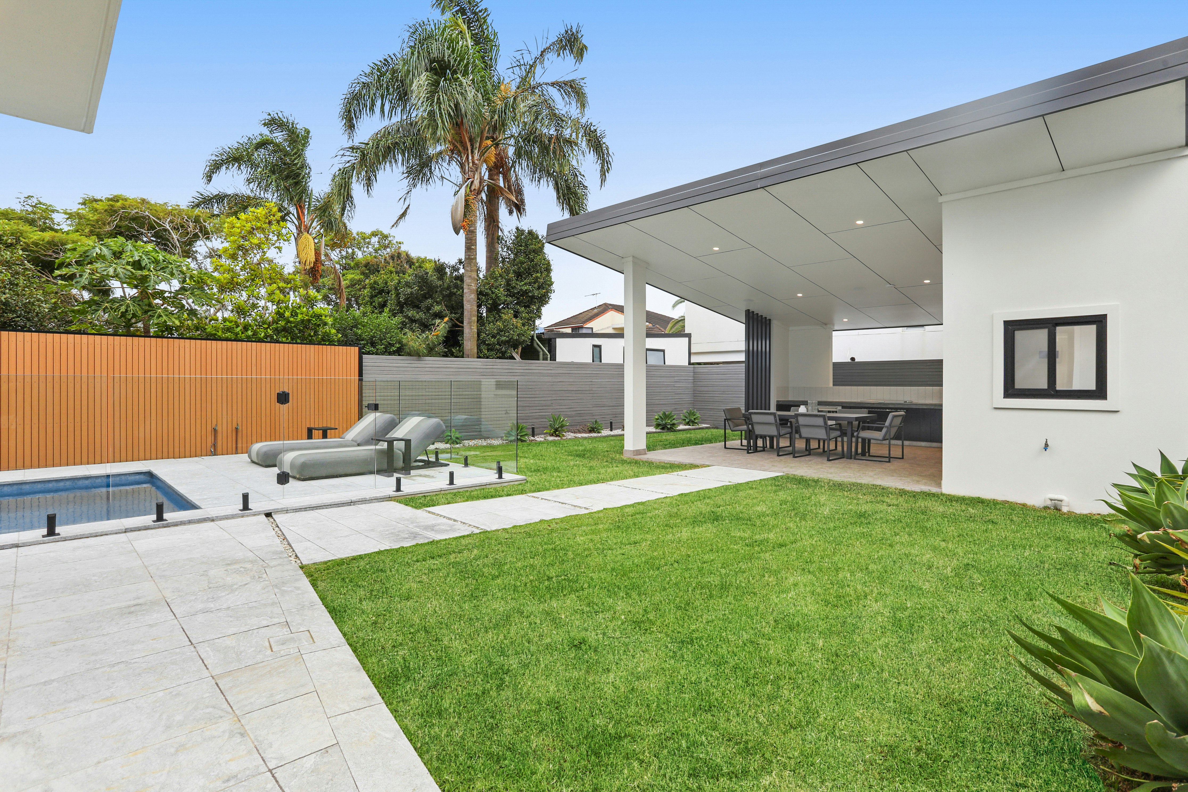
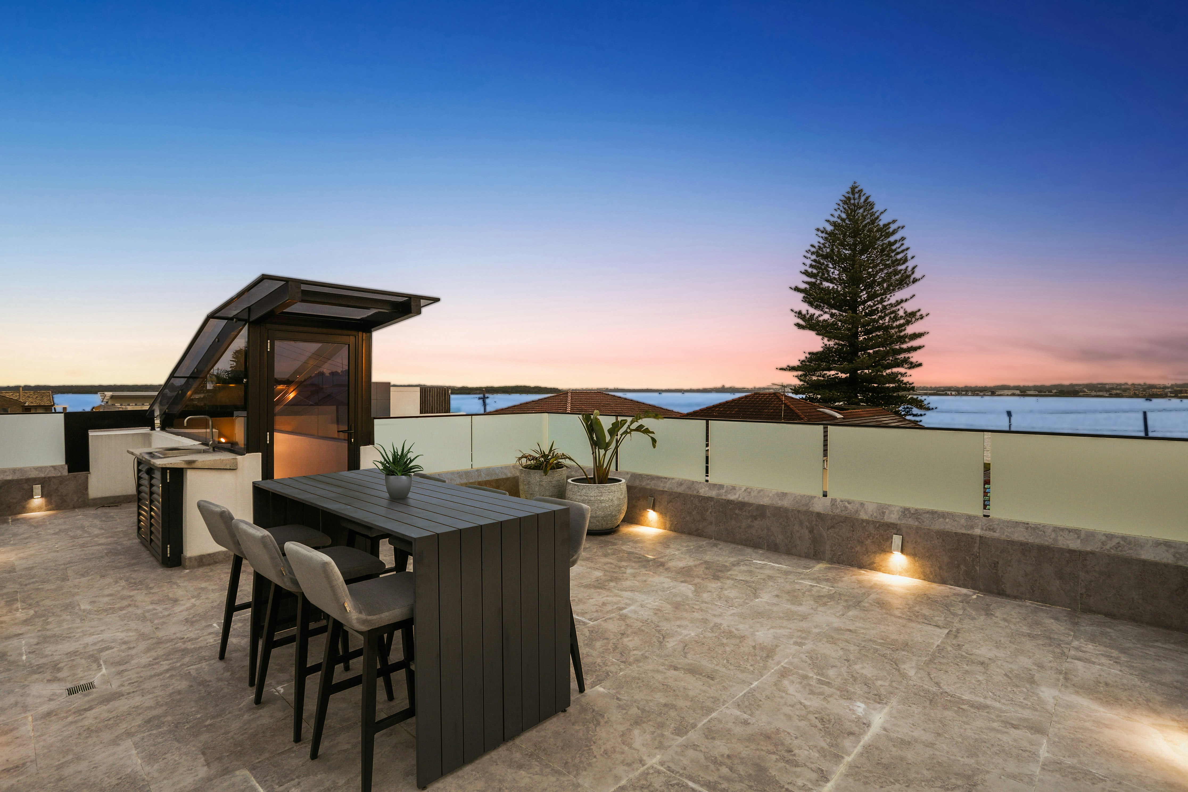
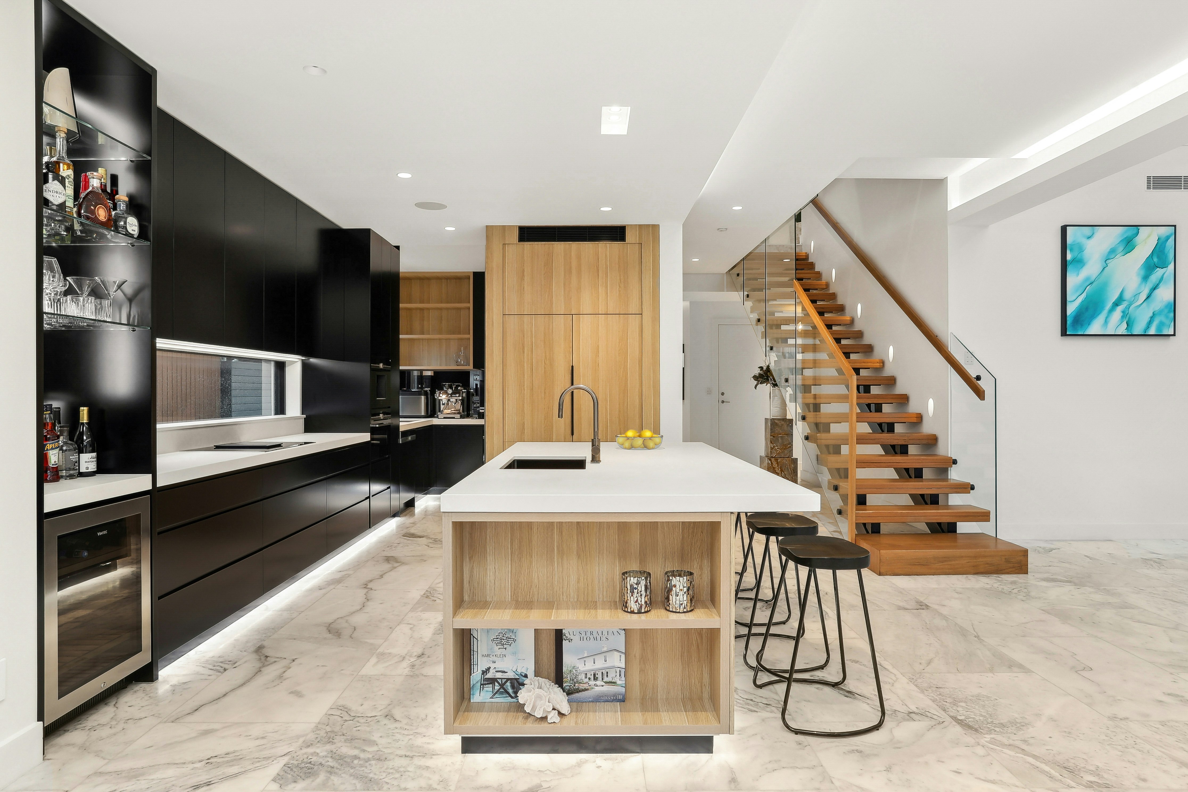
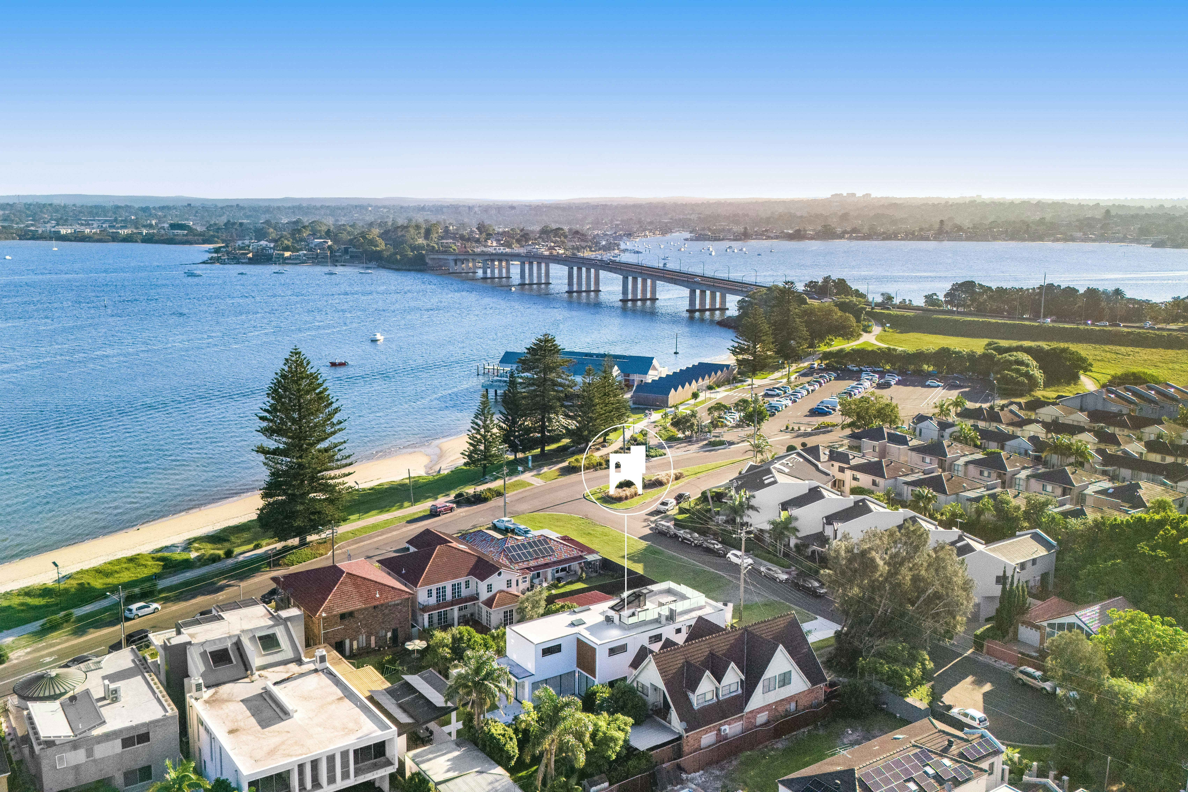
TRG is synonymous with Sydney’s elite property. A real estate agency built on a commitment to challenge the traditional and continually deliver for our clients.
Please fill out a few simple details so we can assist with your enquiry. We will be in touch as soon as possible.
