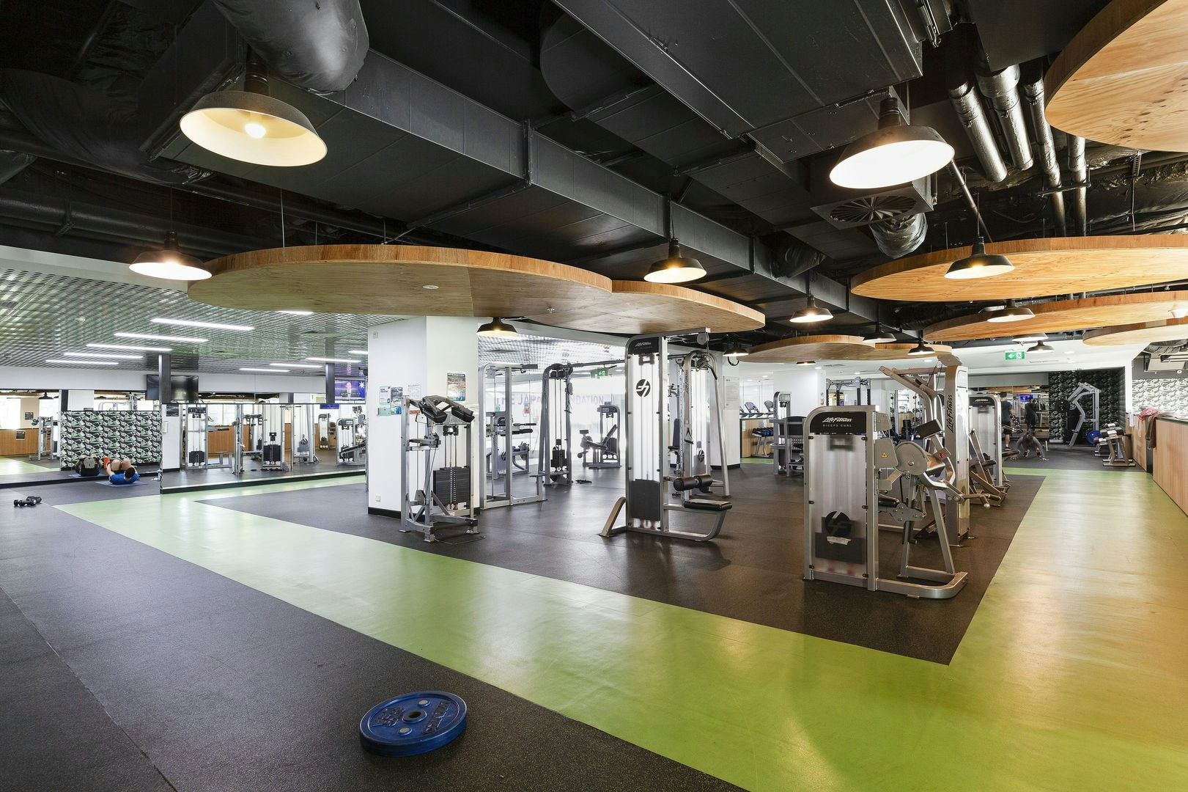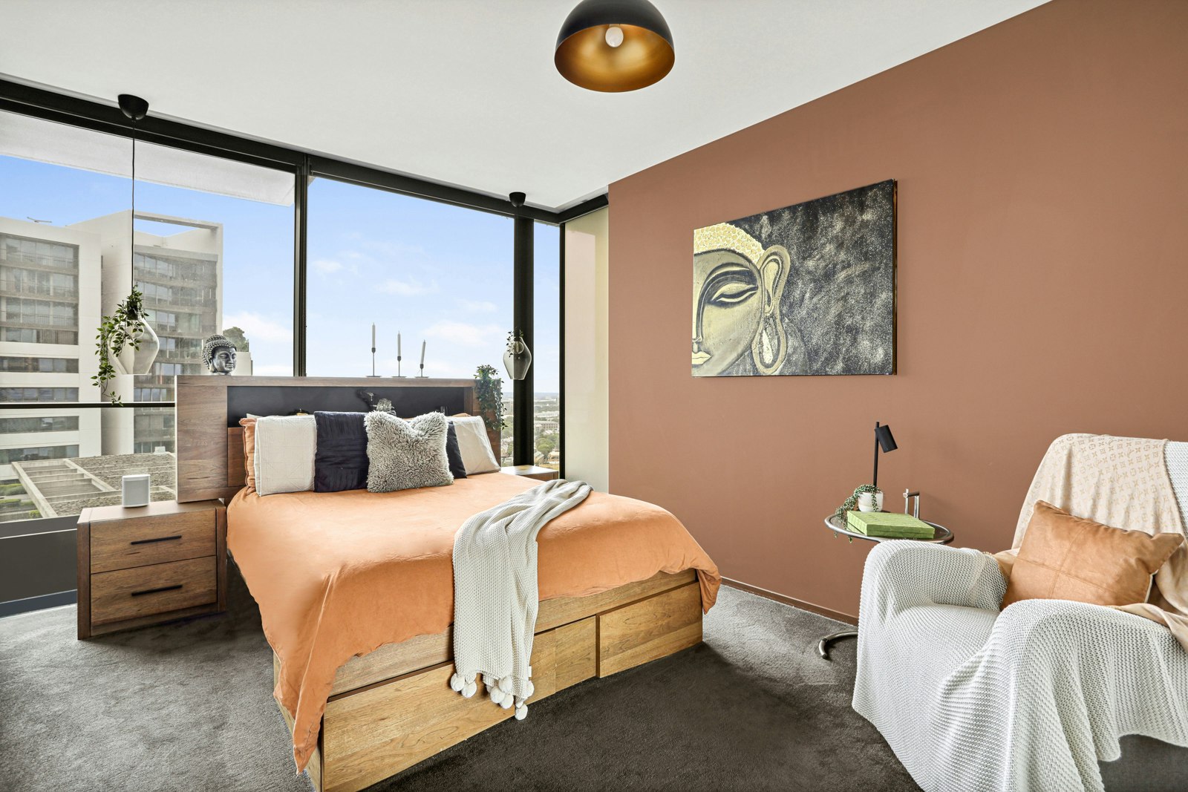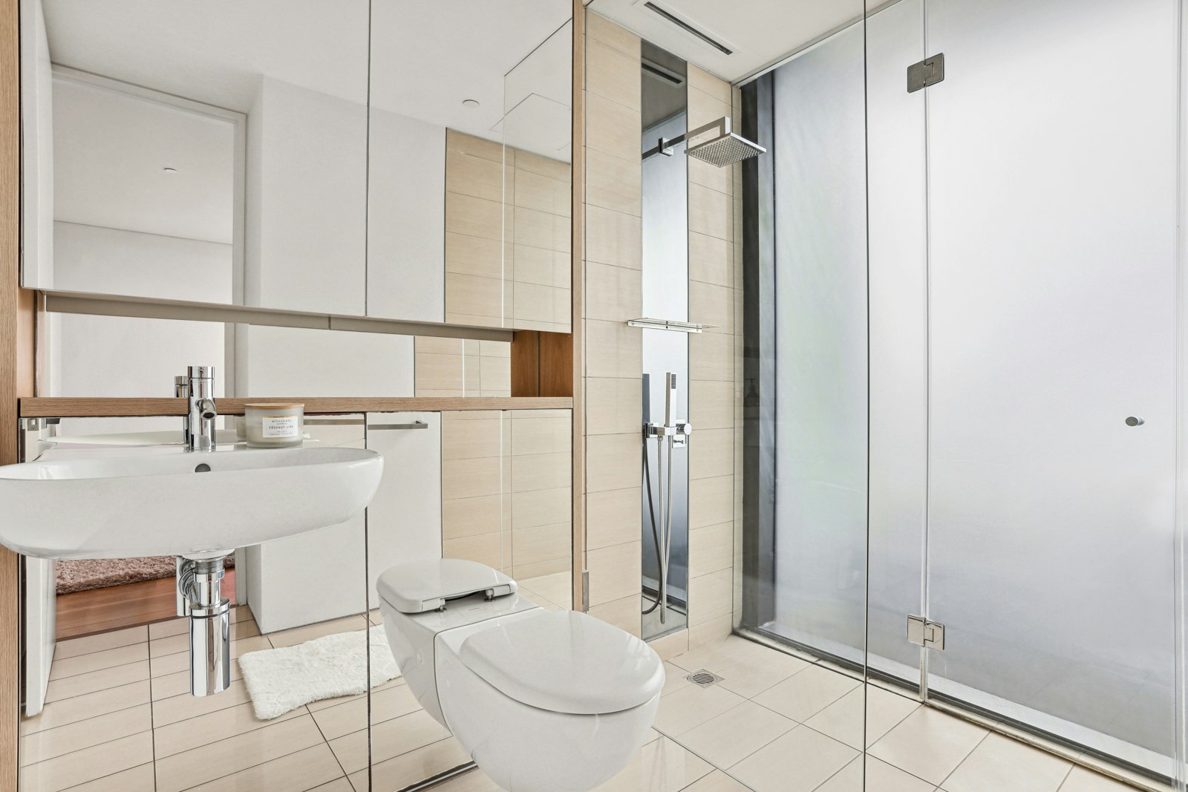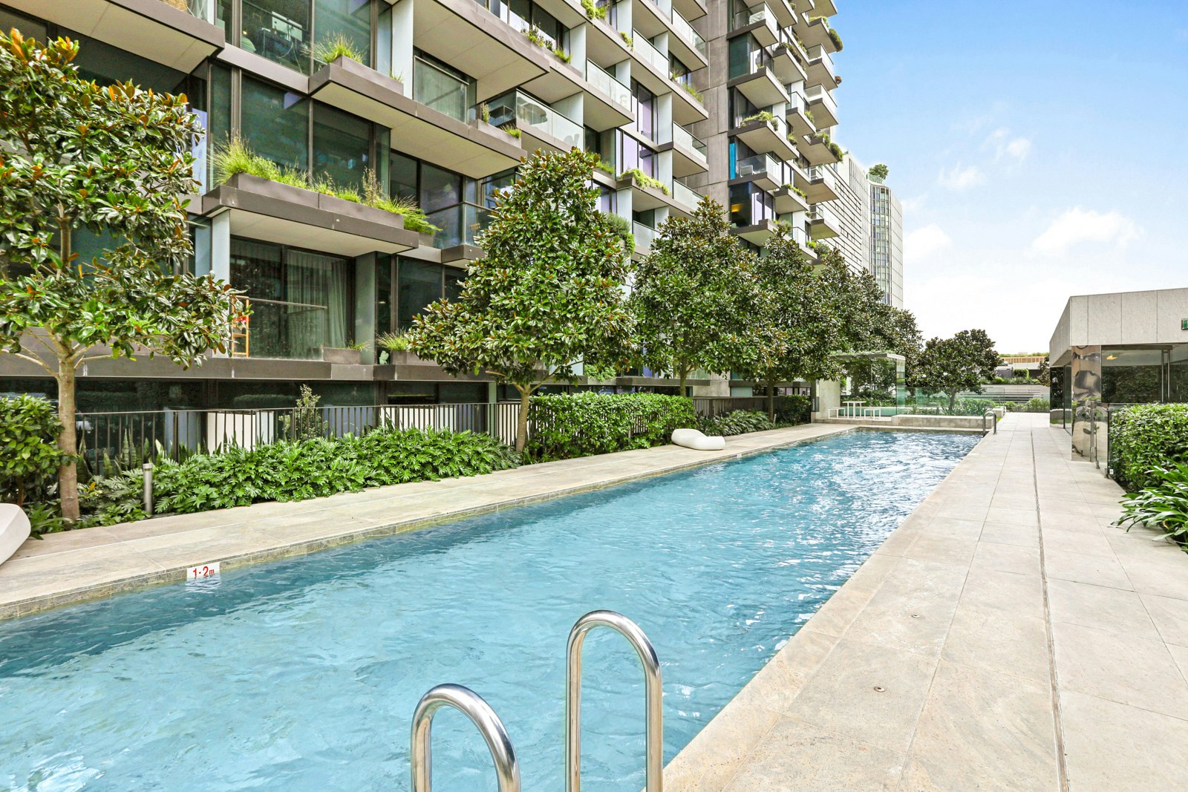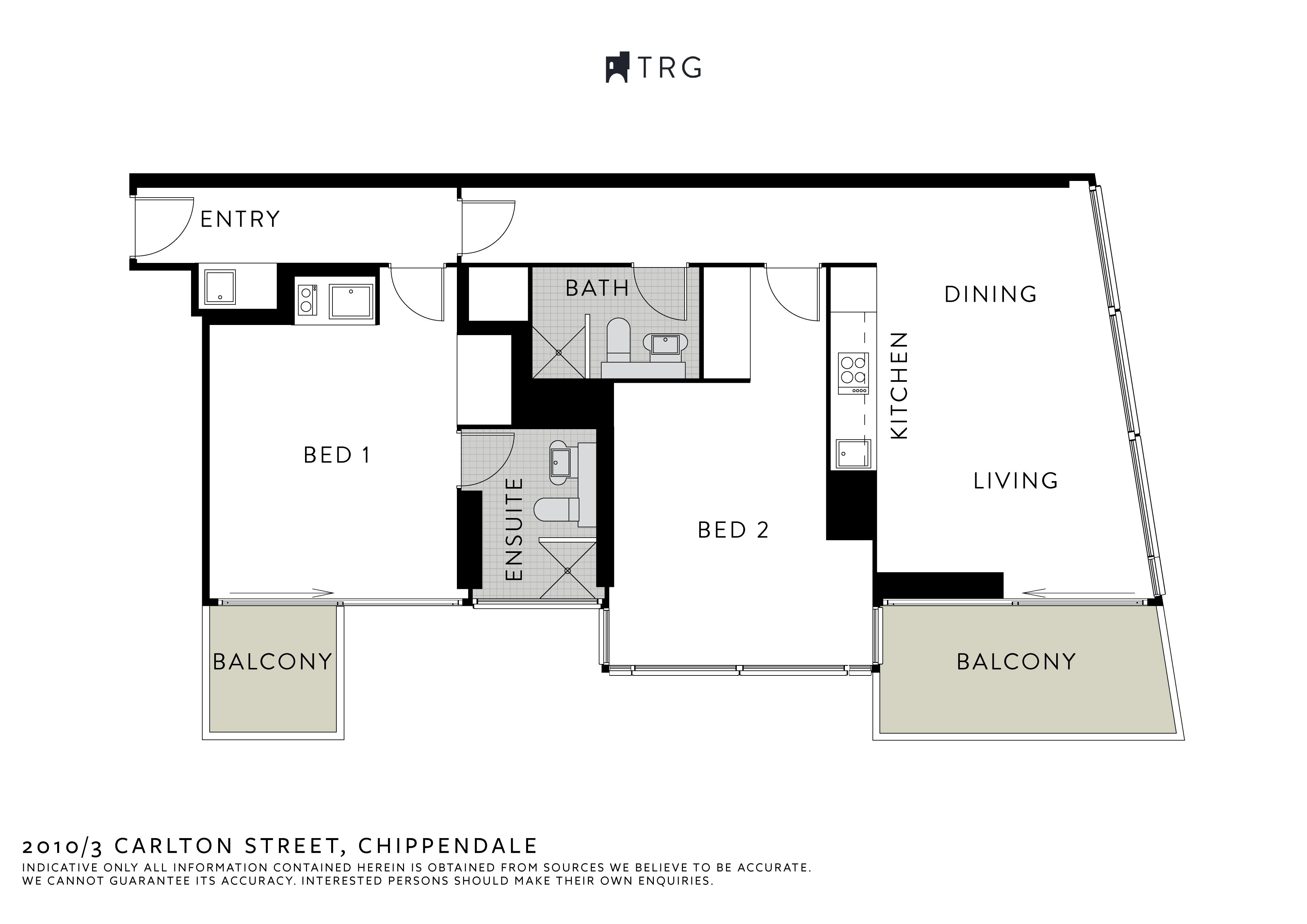01
2010/3 Carlton Street, Chippendale NSW
2 Beds — 2 Baths — 1 Cars
Urban Oasis Within Internationally Acclaimed 'One Sydney', Capturing Spectacular City Skyline Panoramas
An expansive city skyline panorama serves as a spectacular backdrop to this stunning apartment, set within one of Sydney's most exciting architectural icons. It's part of 'One Central Park' an internationally acclaimed design collaboration between French group Ateliers Jean Nouvel and PTW Architects, and is one of Australia's greenest mixed use urban developments.
Floor-to-ceiling glass embraces the magnificent sweeping views of the iconic city surrounds, while abundant natural light floods into the interiors. Taking style cues from a classic Manhattan aesthetic, this award-winning building elevates design to new heights, with visionary architectural detailing blending with its sustainable eco-friendly sensibility.
Presenting seamless indoor/outdoor flow, the apartment incorporates a gourmet kitchen with 40mm stone benchtops, two bright queen sized bedrooms with built-in robes, two modern bathrooms plus a European laundry and ducted air conditioning.
You'll have access to the world-class facilities, which include the 24 hour concierge, 20m heated outdoor pool, spa, gym and 6 high speed lifts ensuring rapid level access. In the heart of vibrant Sydney's downtown district, you'll have Central Park Mall within 80 metres of your door, while being steps from UTS, Sydney Uni, Chippendale Green, China Town dining and transport.
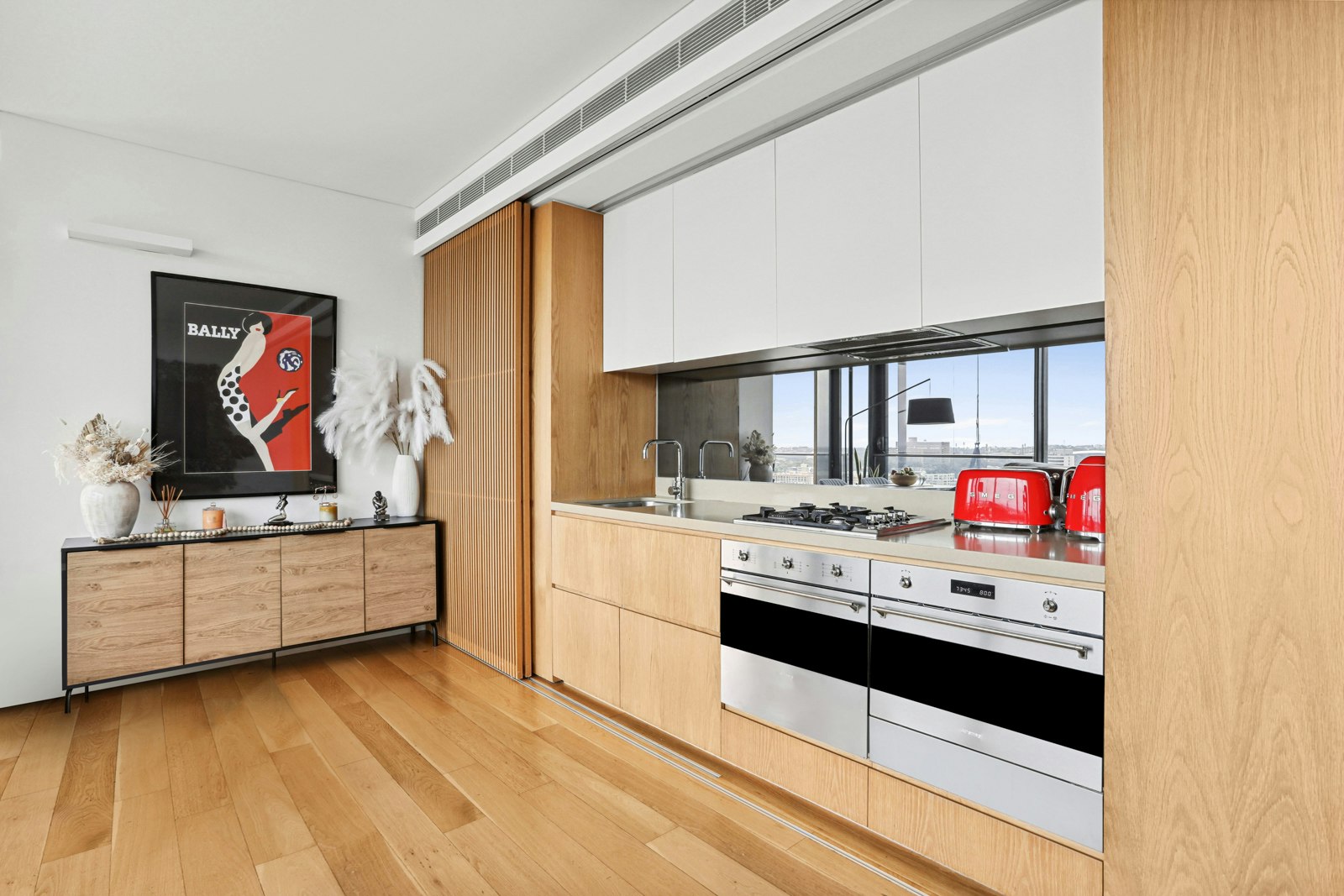
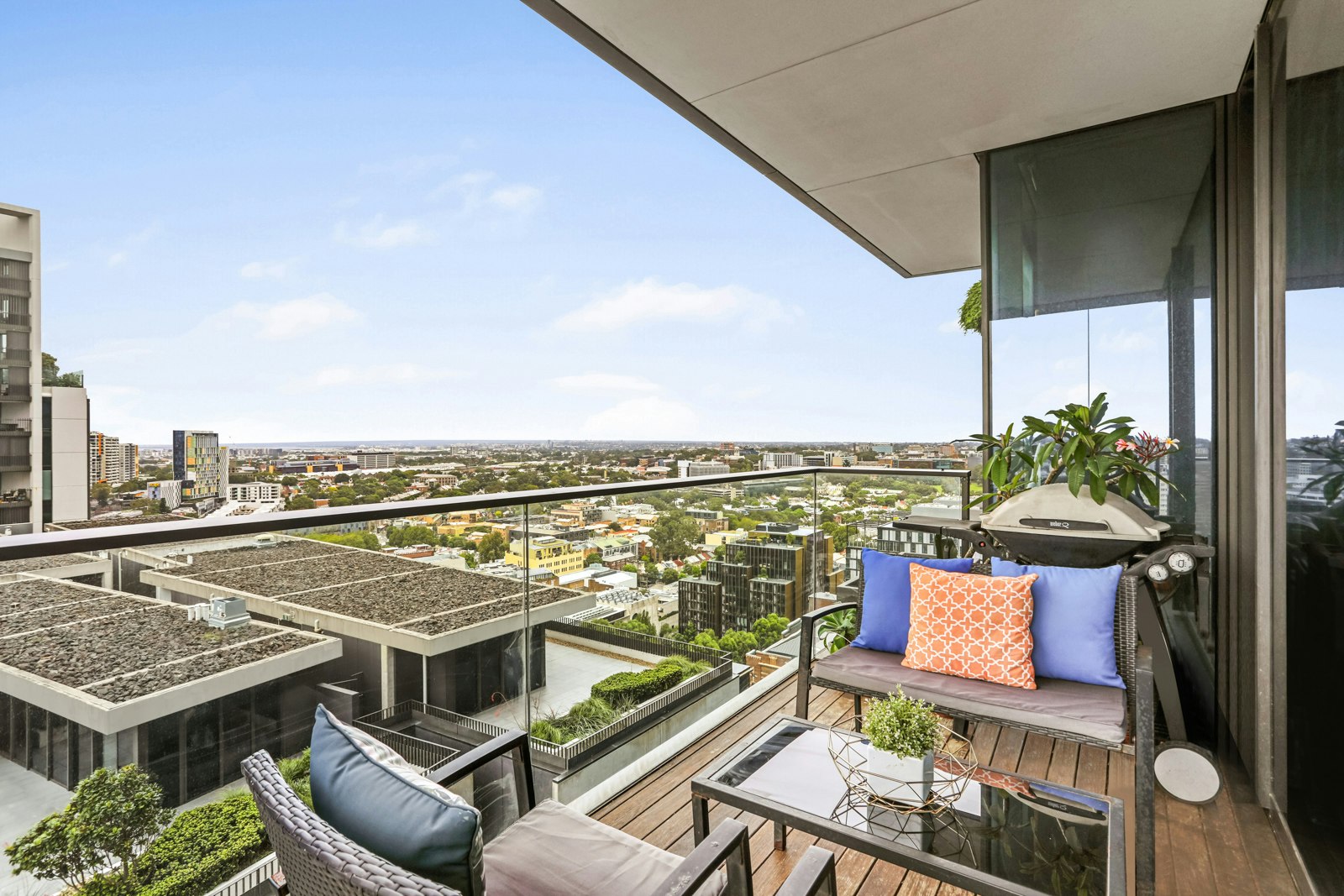
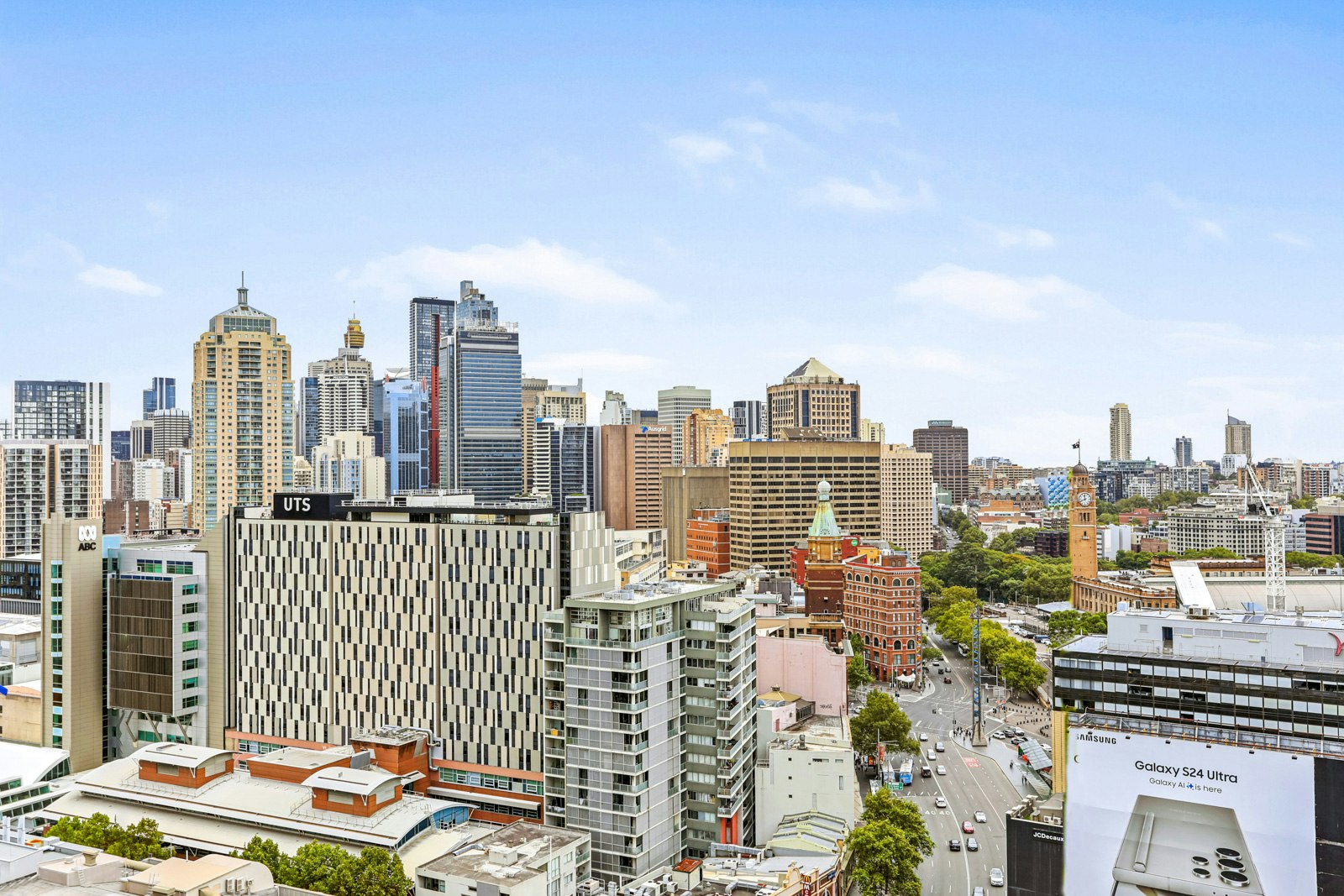
TRG is synonymous with Sydney’s elite property. A real estate agency built on a commitment to challenge the traditional and continually deliver for our clients.
Please fill out a few simple details so we can assist with your enquiry. We will be in touch as soon as possible.



