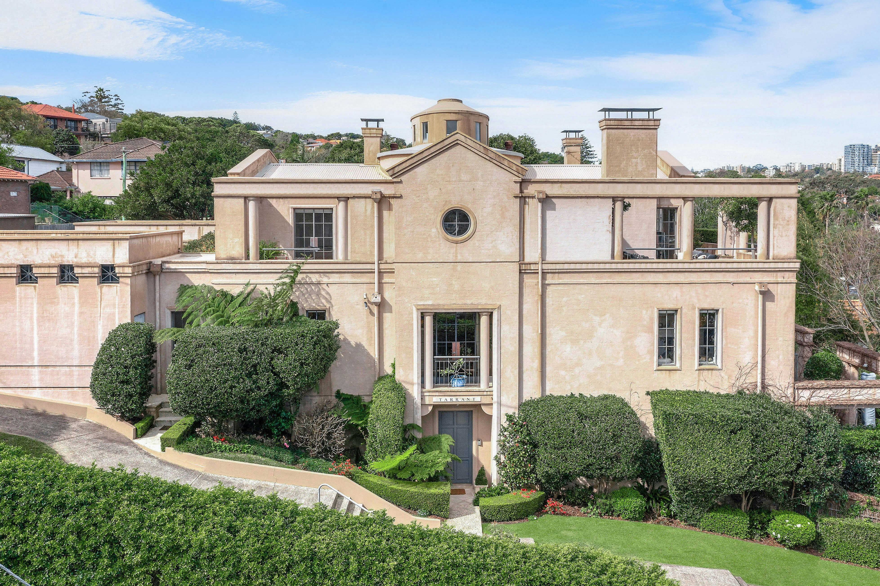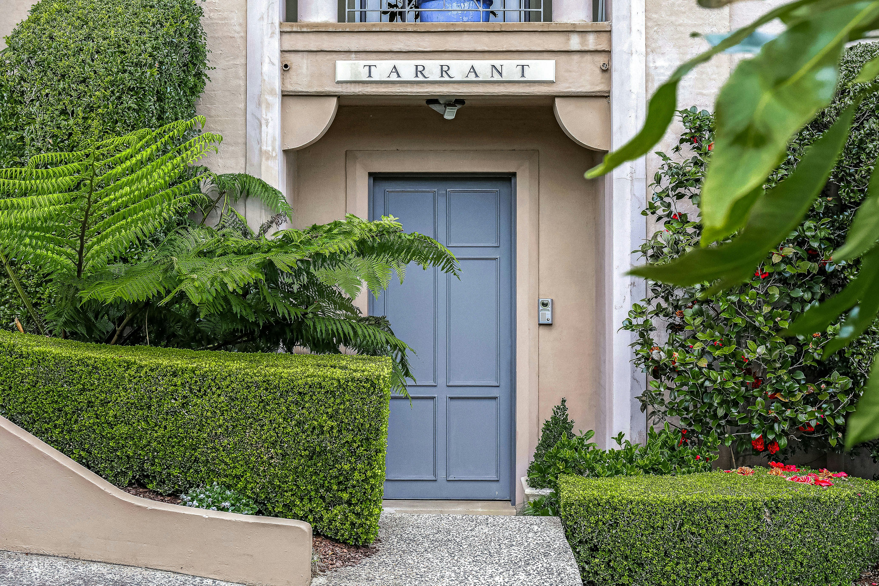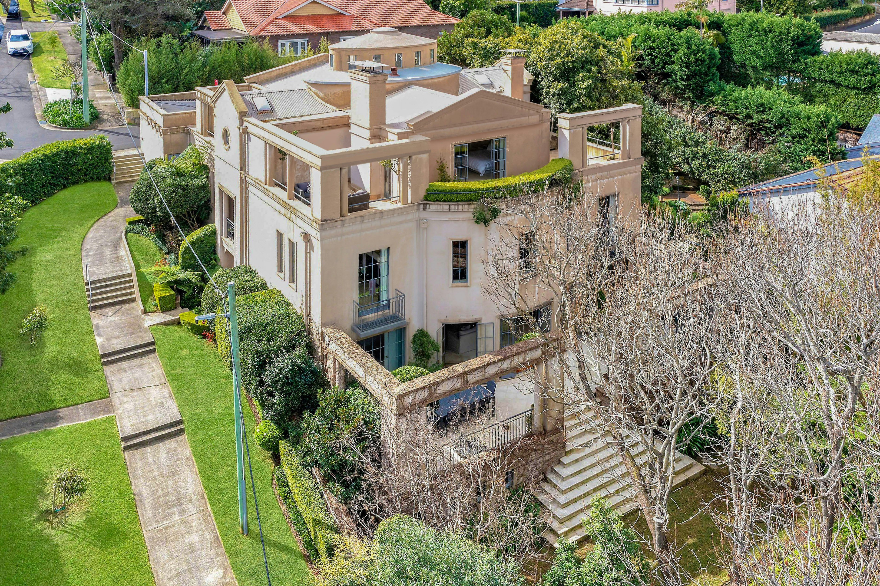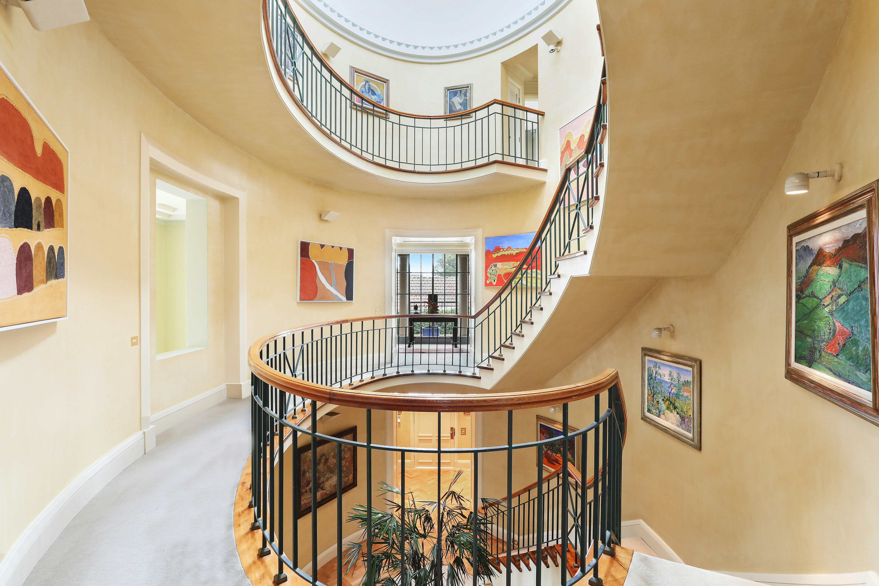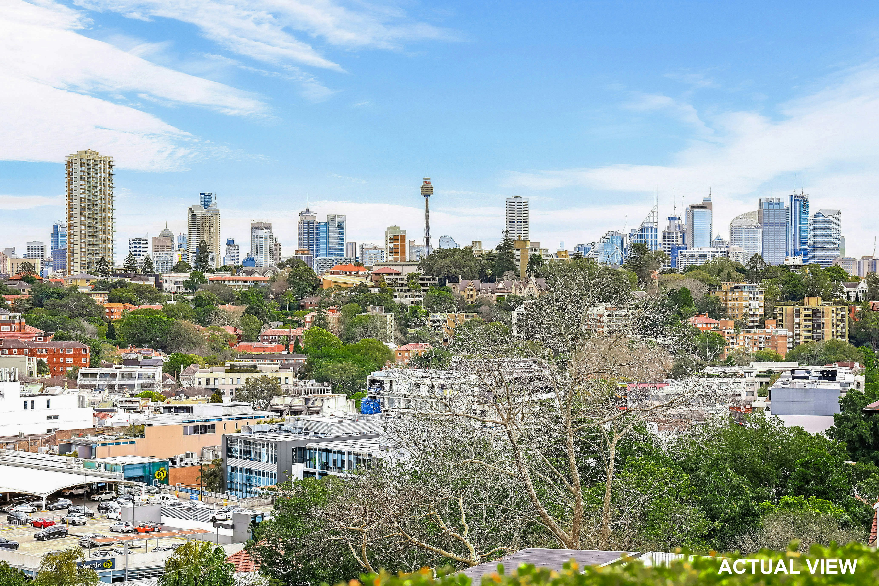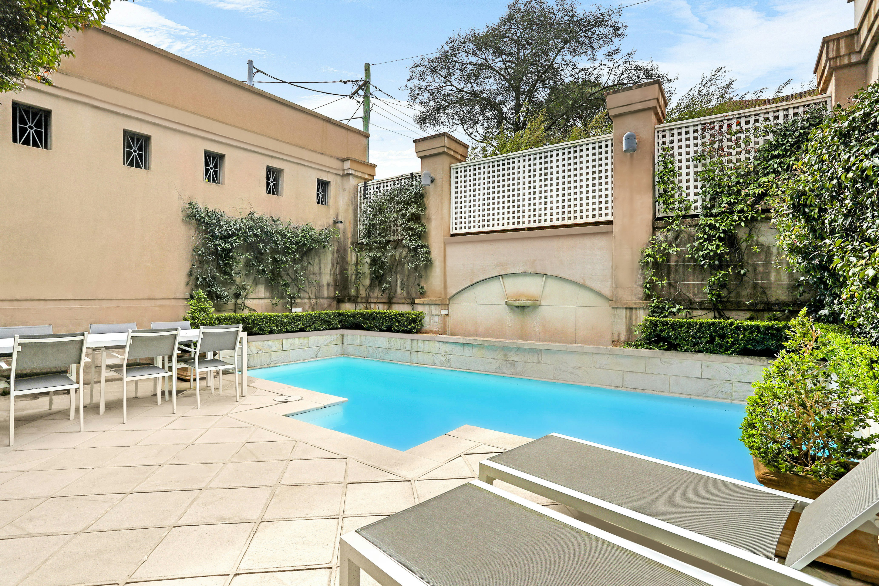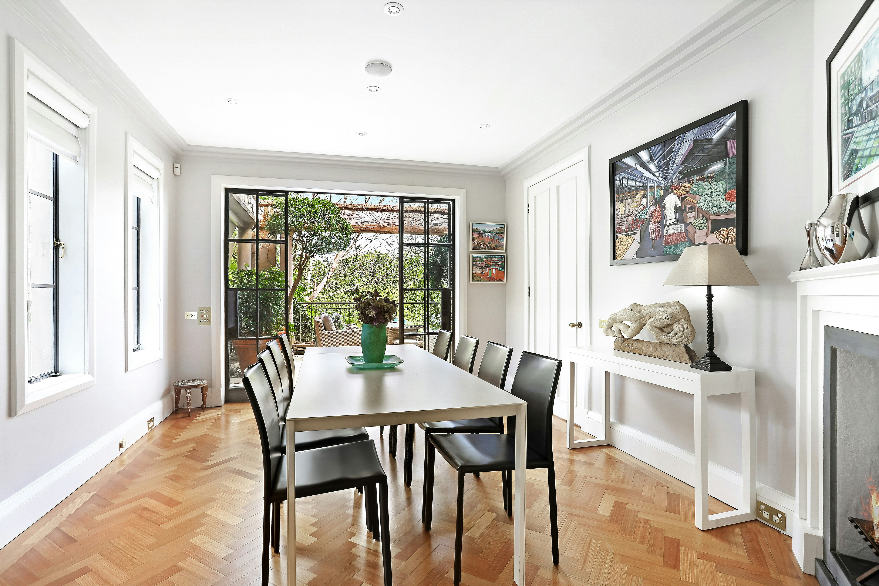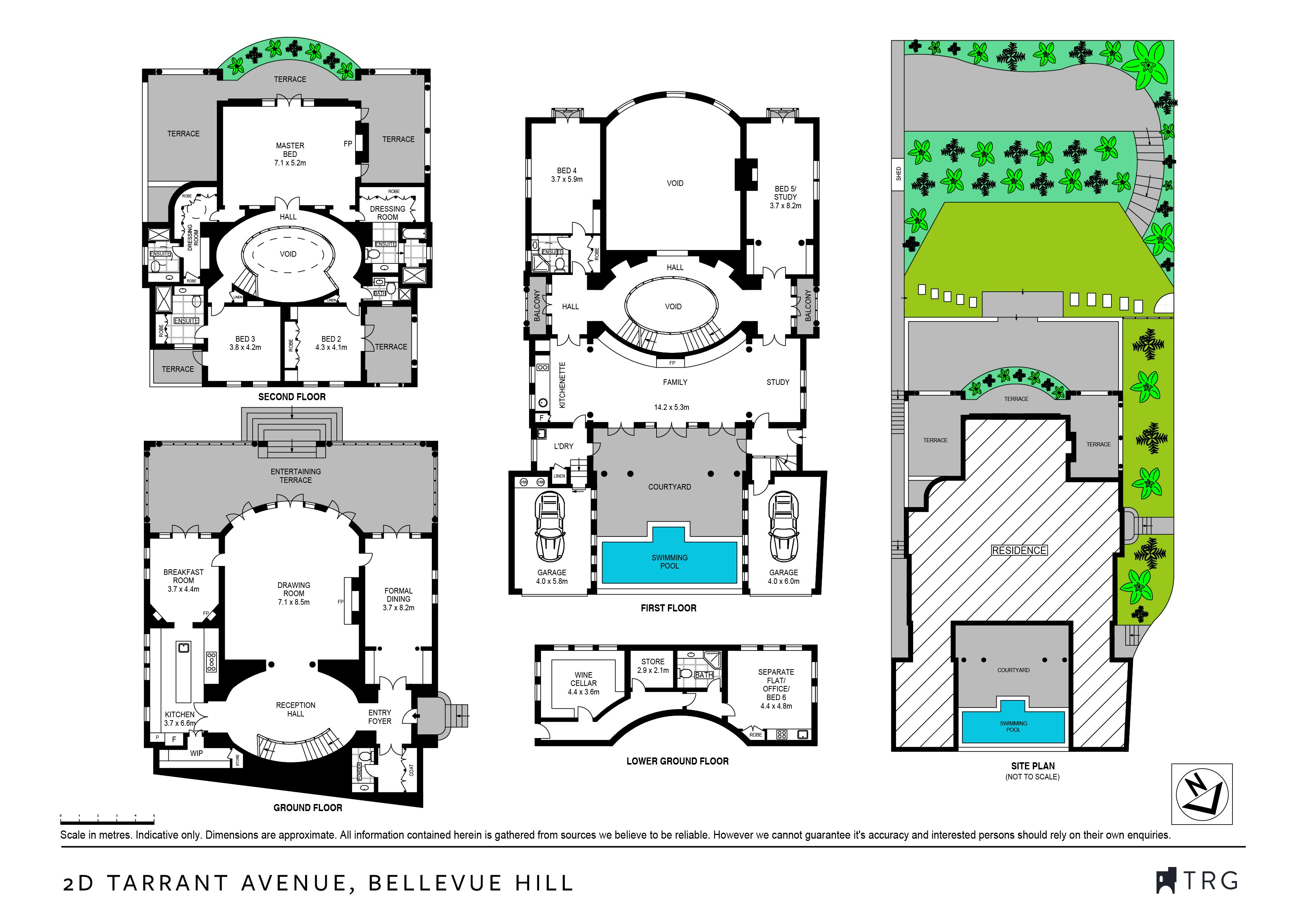01
2D Tarrant Avenue, Bellevue Hill NSW
6 Beds — 6 Baths — 2 Cars
Family Entertainer on just under 1000sqm.
Occupying a sprawling 952sqm (approx.) parcel of land amid private tiered gardens, this magnificent architectural masterpiece is an inspired creation by renowned architect Andre Porebski in an exclusive dress-circle enclave.
Showcasing European luxury on a grand scale with 700sqm of internal living, it spans three majestic levels incorporating a selection of formal and informal areas enhanced by soaring ceilings and an abundance of natural light.
Boasting solid concrete construction, this master-built residence features a versatile design and includes a grand double-height drawing room, elegant formal dining and a breakfast room seating ten people, all of which enjoy access to a north facing sun washed terrace, perfect for entertaining.
Connoisseurs will adore the brand new Caesarstone kitchen equipped with a whole suite of integrated Miele appliances as well as a walk-in pantry and dumb waiter.
Accommodation comprises five oversized bedrooms, all of which are appointed with ensuites and enjoy access to the terrace. The palatial master features a sitting area plus two dressing rooms, two ensuites and balcony access
Mid floor interiors spill out to a fabulous sun drenched entertainment courtyard with a heated swimming pool, while further highlights include a family living area with a study zone and kitchenette and lower level separate self-contained apartment/ideal home office.
Beautiful parquetry flooring is featured throughout the home, while additional attributes include a guest powder room, a wine cellar, a family sized laundry and cloakroom as well as ducted reverse-cycle air conditioning, marble fireplaces, gas heating bayonets and a security alarm.
The property is complete with internal access to two lock-up garages and extensive storage.
This incredible residence enjoys an elevated setting with direct access to a pedestrian walkway to Bellevue Road and within a stroll of Kiaora Lane's shops and popular eateries, cosmopolitan Double Bay village, buses and ferries, while moments to prestigious schools.
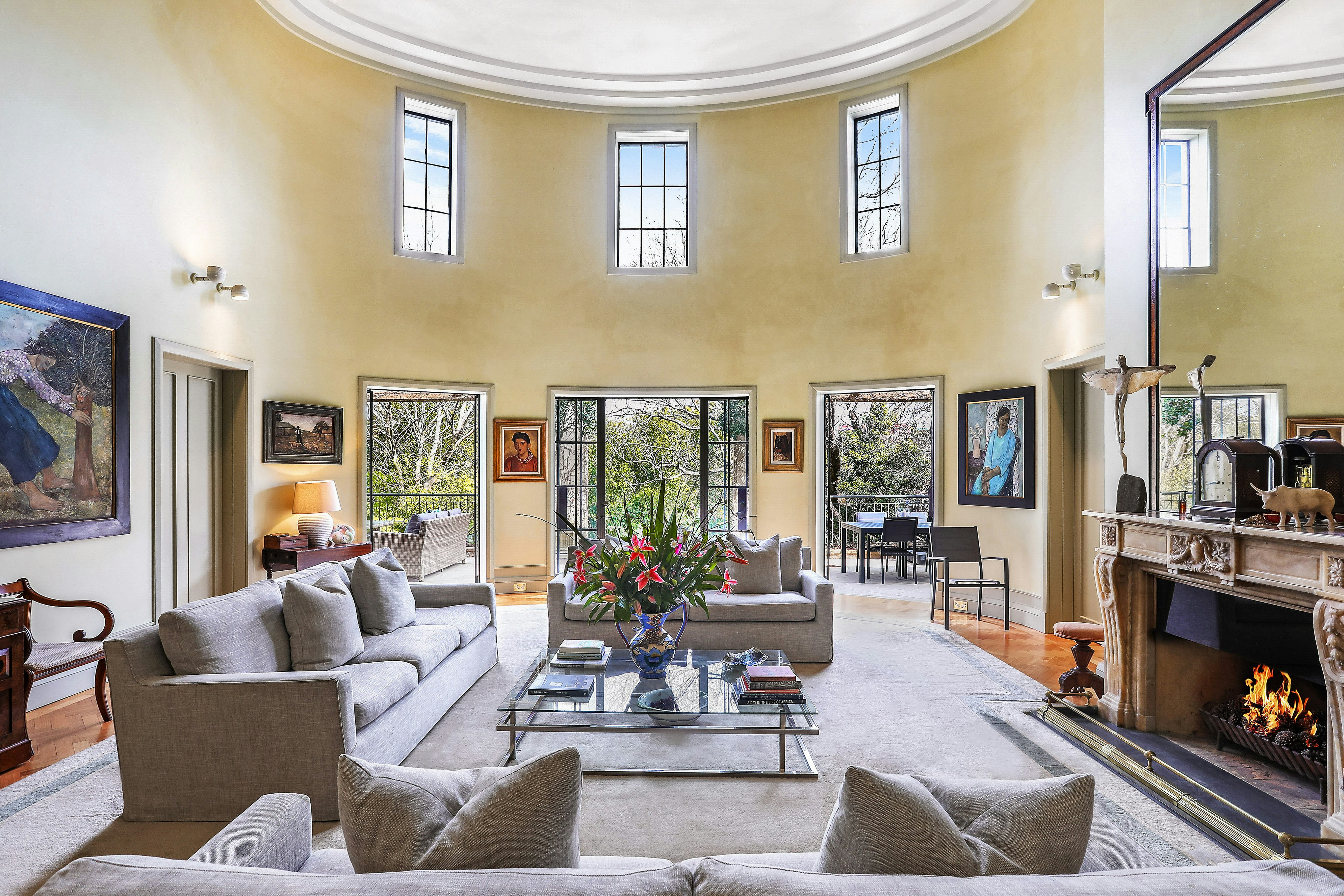
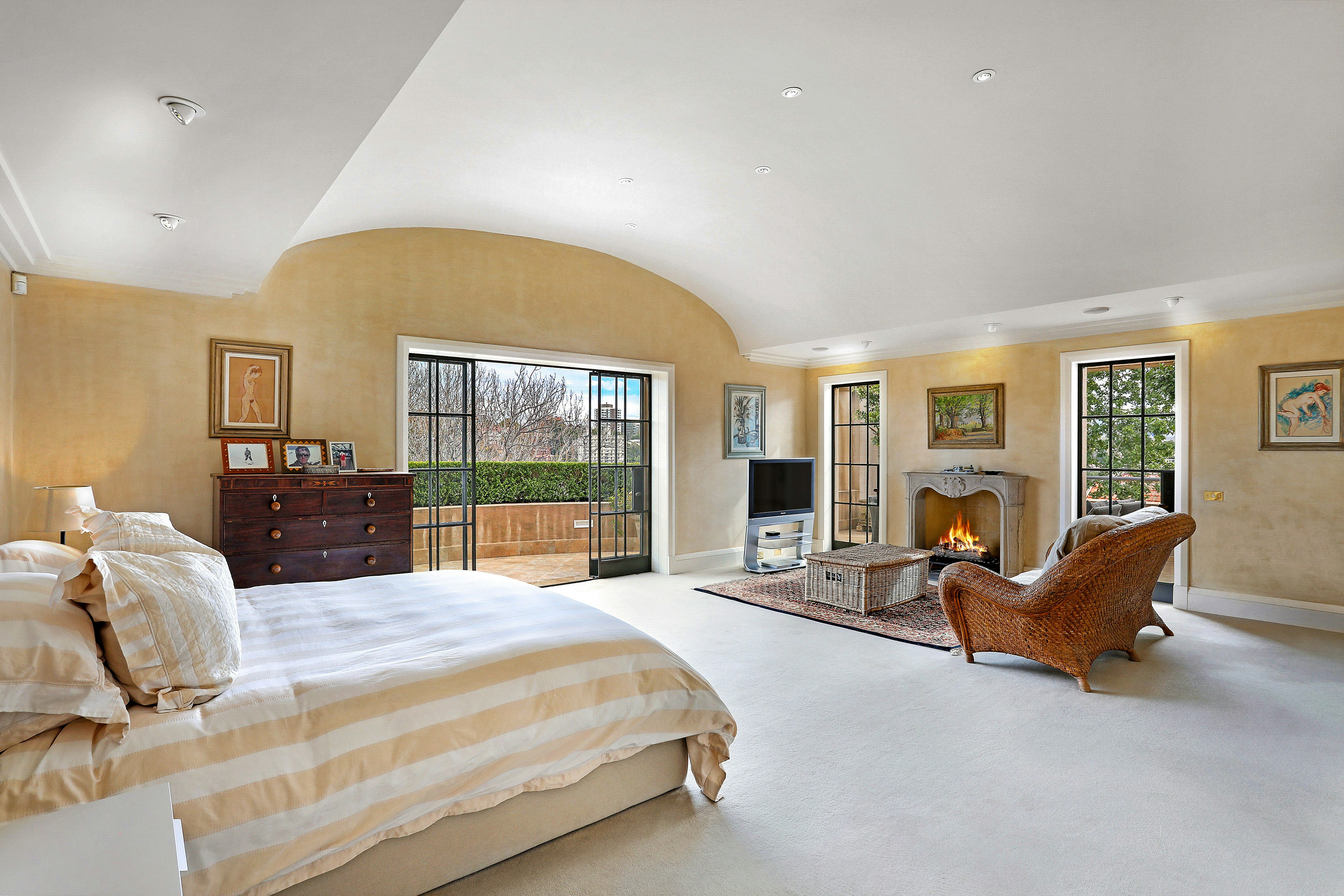
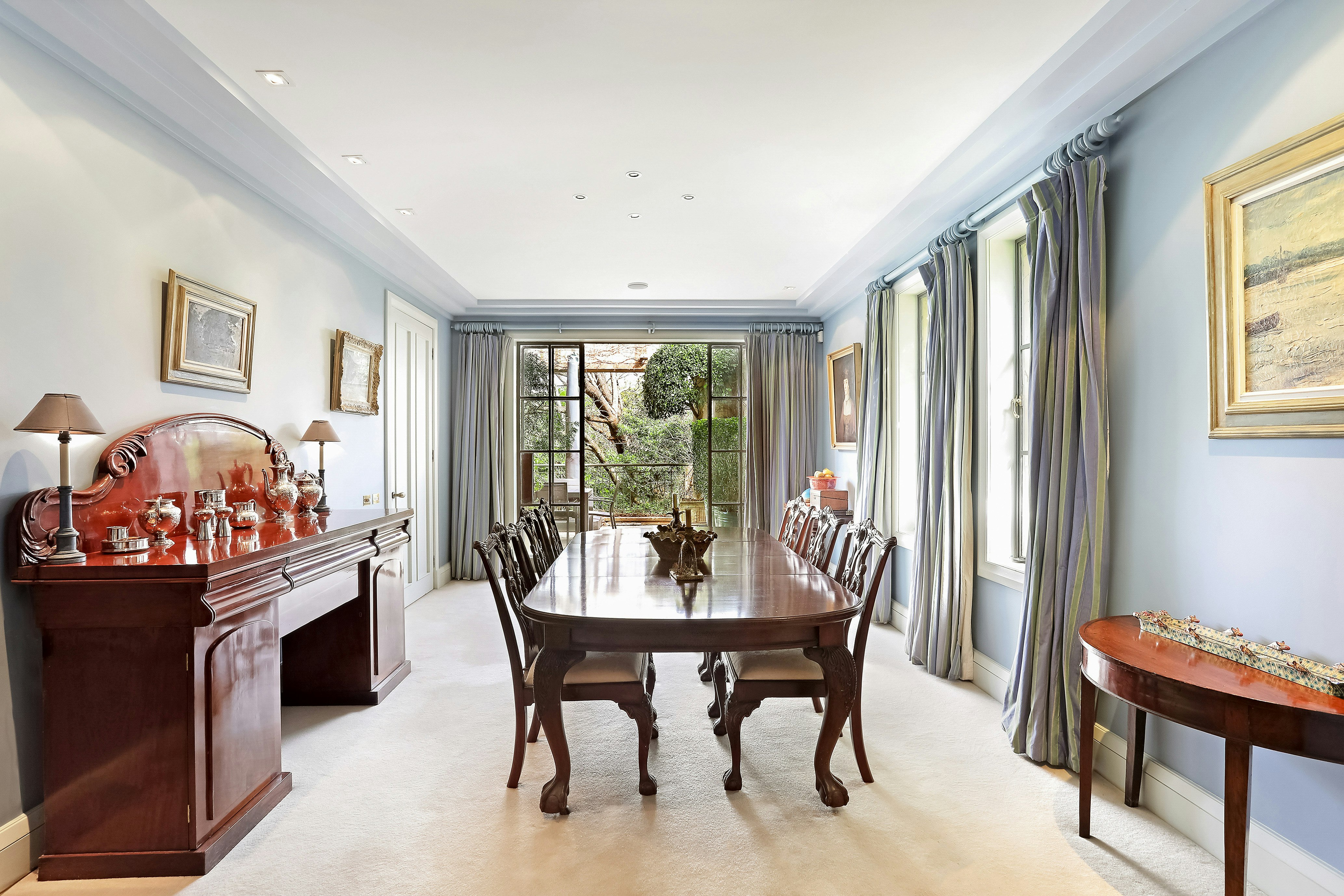
TRG is synonymous with Sydney’s elite property. A real estate agency built on a commitment to challenge the traditional and continually deliver for our clients.
Please fill out a few simple details so we can assist with your enquiry. We will be in touch as soon as possible.
