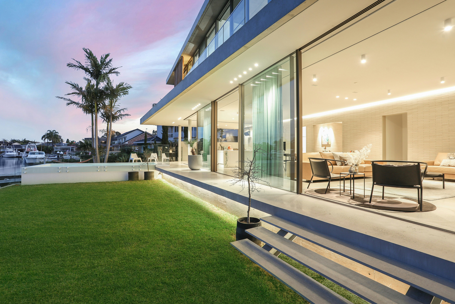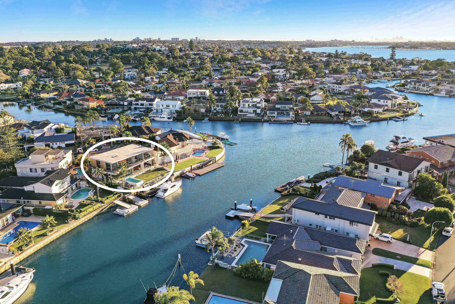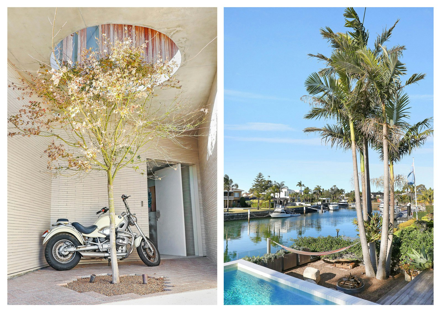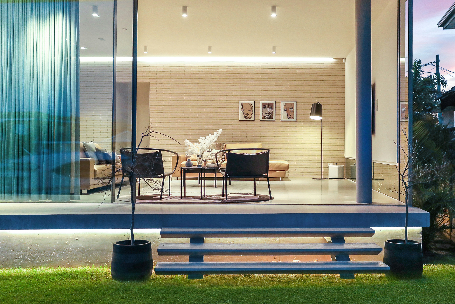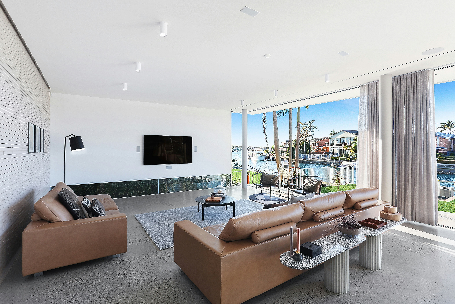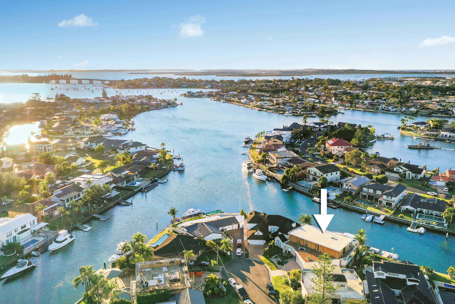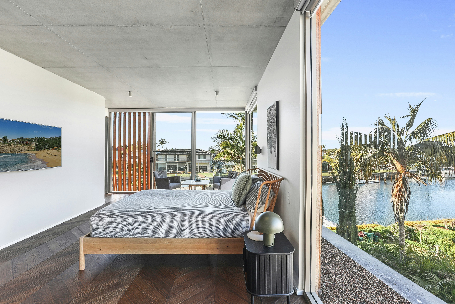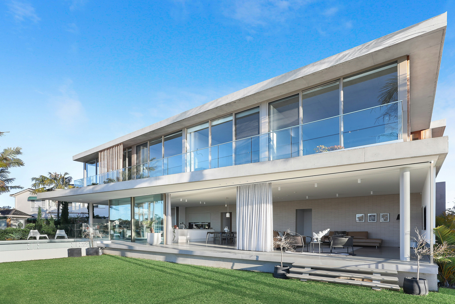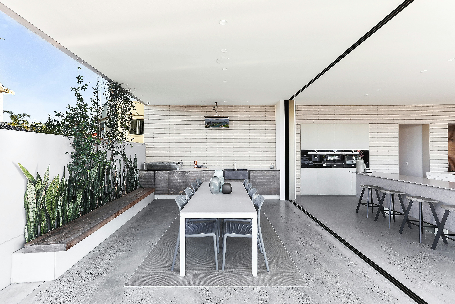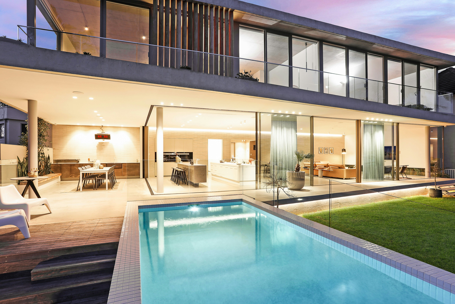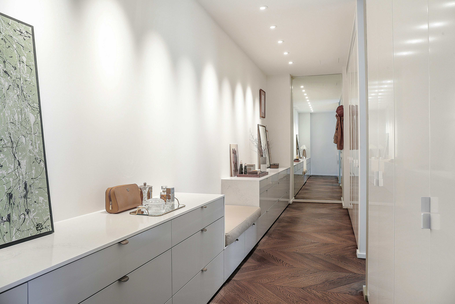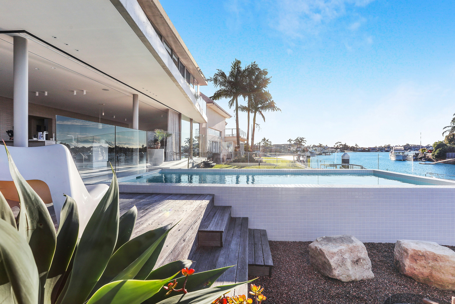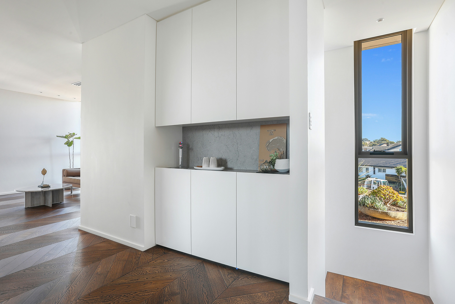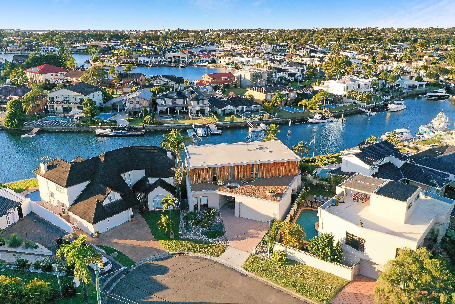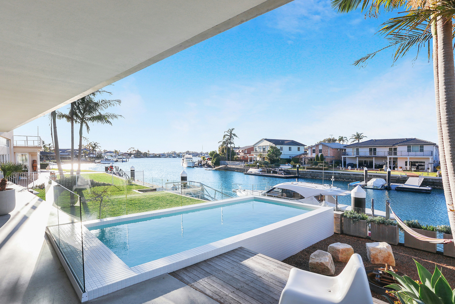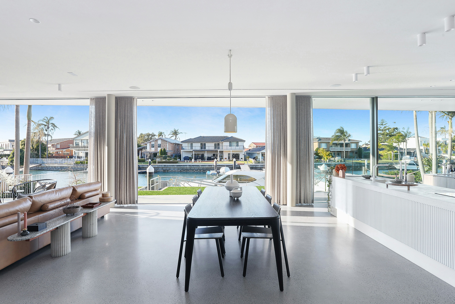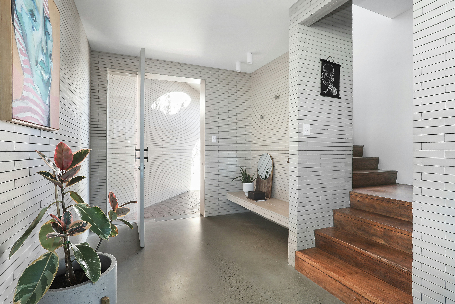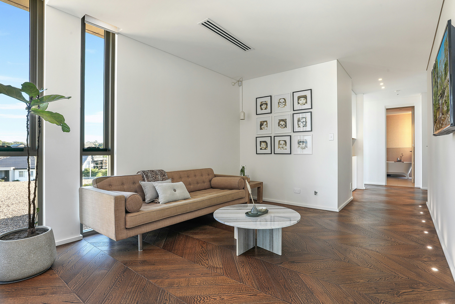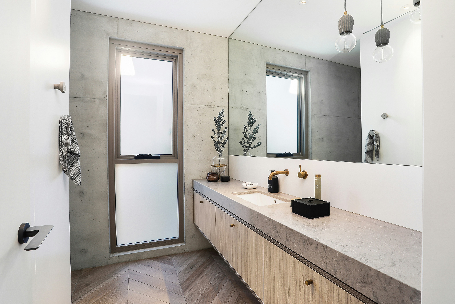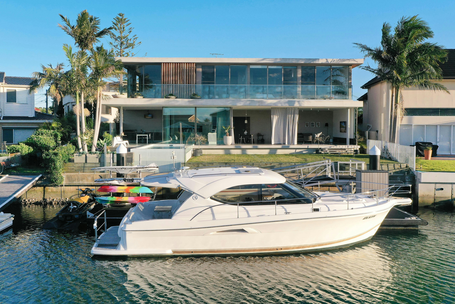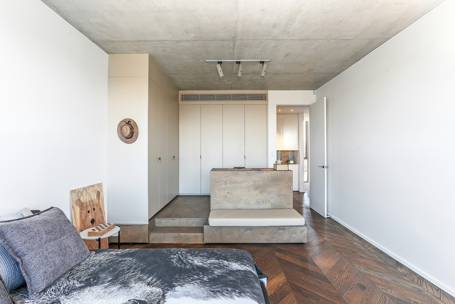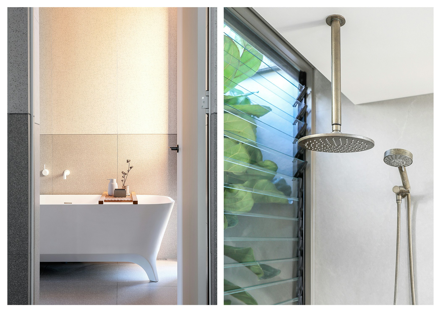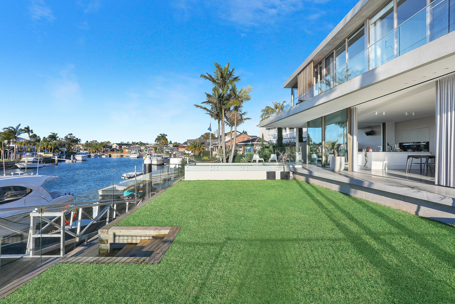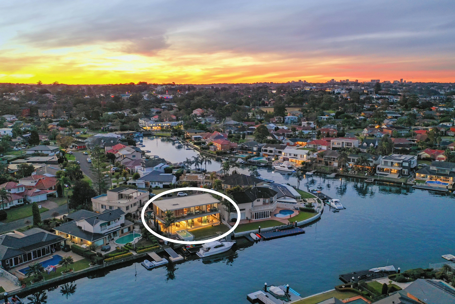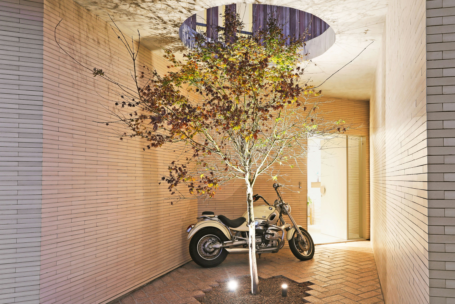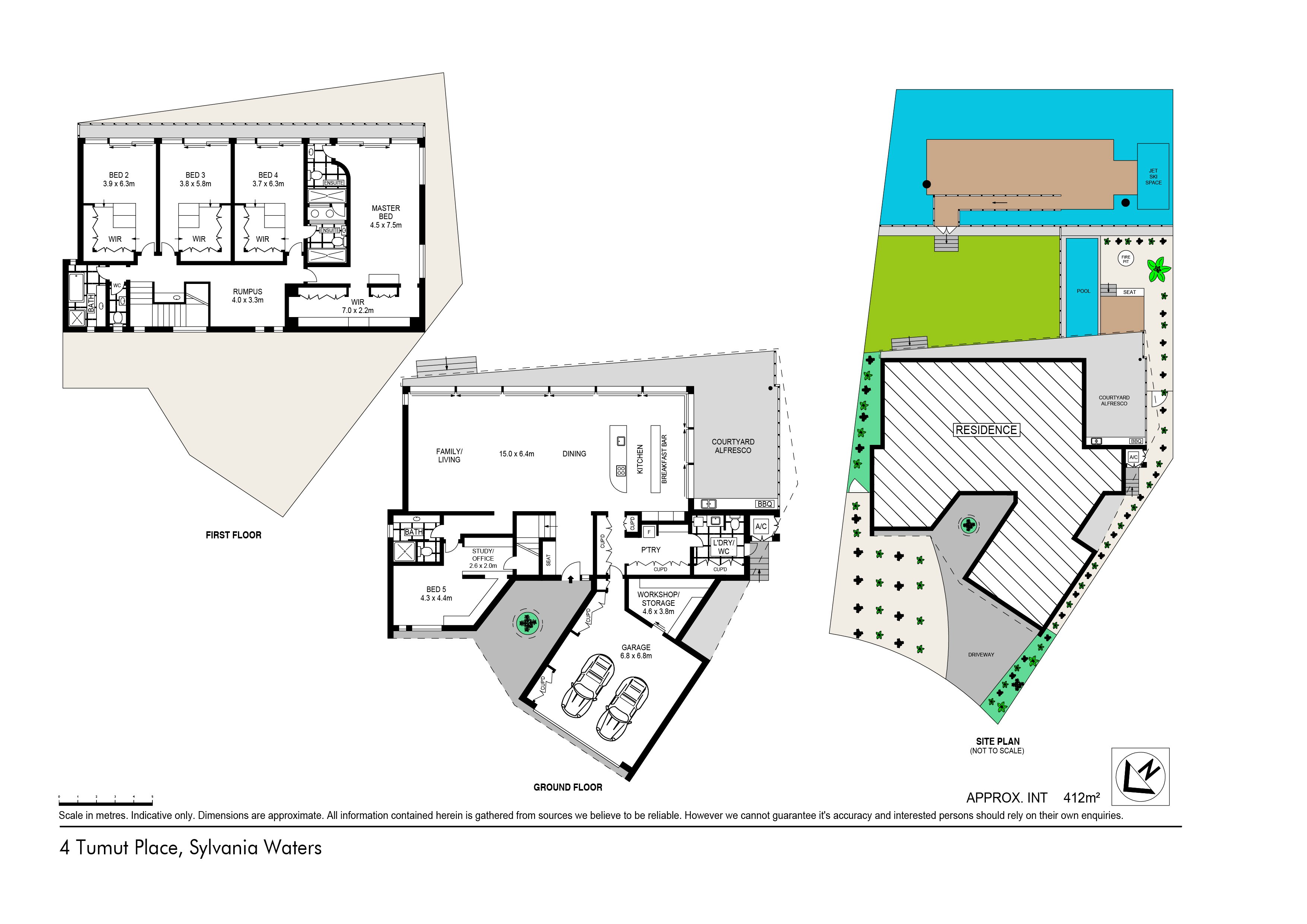01
4 Tumut Place, Sylvania Waters NSW
5 Beds — 4 Baths — 2 Cars
Palm Springs meets Sydney.
Like a work of art, the magnificence of this profound waterfront home is felt before it is fully explored.
The most enigmatic presence in an exclusive waterfront cul-de-sac, the façade of 4 Tumut Place - with its clean linear lines, subtle colour scheme and delicate Japanese maple - clues us in to the exhibition of restraint that underpins the achievement of this 2018 designer home by Carl Salim of MKD Architects.
Here, there is the mastery of the elements - the cool air off the waterways that flows through the home, the inspiring vistas of the rising and setting sun, and the deliberate light play in every room, evoked by mindful architecture and carefully selected surfaces and tones.
Embodying the easy charisma of Palm Springs design, this remarkable home meets all expectations of high-end real estate. The accommodation is like a boutique hotel, the fixtures are bespoke expressions of artistry, and the living space's intimate connection to the water is amplified by floor-to-ceiling glazing that slides away to offer seamless integration with outdoor spaces.
Treat your guests to unforgettable celebrations, serviced by a chef-grade kitchen with butler's pantry, an alfresco barbecue kitchen aligned with a fire terrace and heated pool, and a deep-water mooring for your 60-footer and wave-runners.
Families, entrepreneurs and conscious executives will all appreciate the ease in which this floorplan supports their lifestyle needs and creativity. Upstairs, there's a chilled tea station and every bedroom has a study space; downstairs, there's a communal office and media lounge, plus a prestige garage with a workshop, all set away from the activity and noise of the main living zone. And still, like a work of art, there's more to discover.
Commanding sublime water frontage, this one-of-a-kind home shines a light on the future of sustainable design, demonstrating a new pathway for innovation and integrity in the prestige home market.
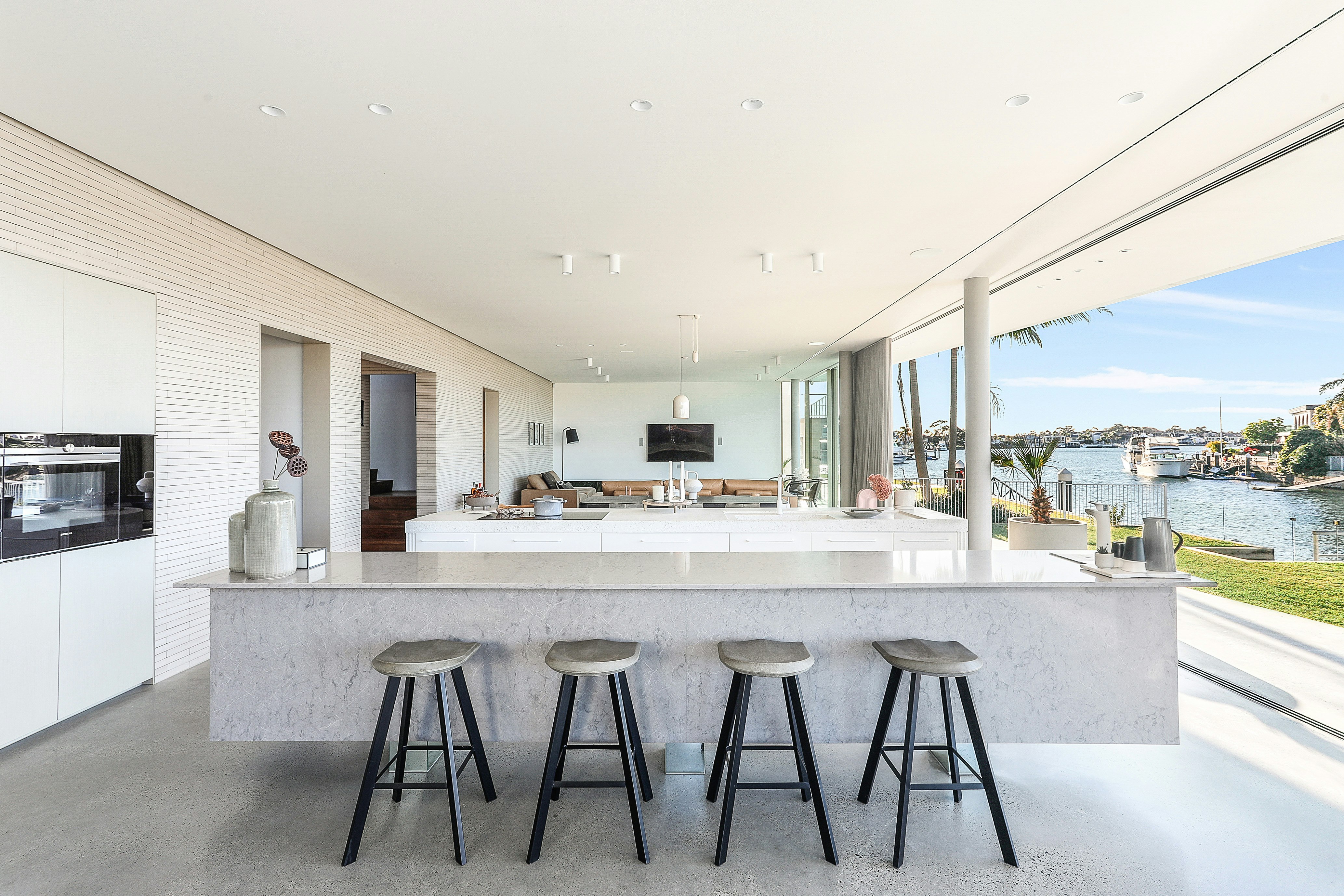
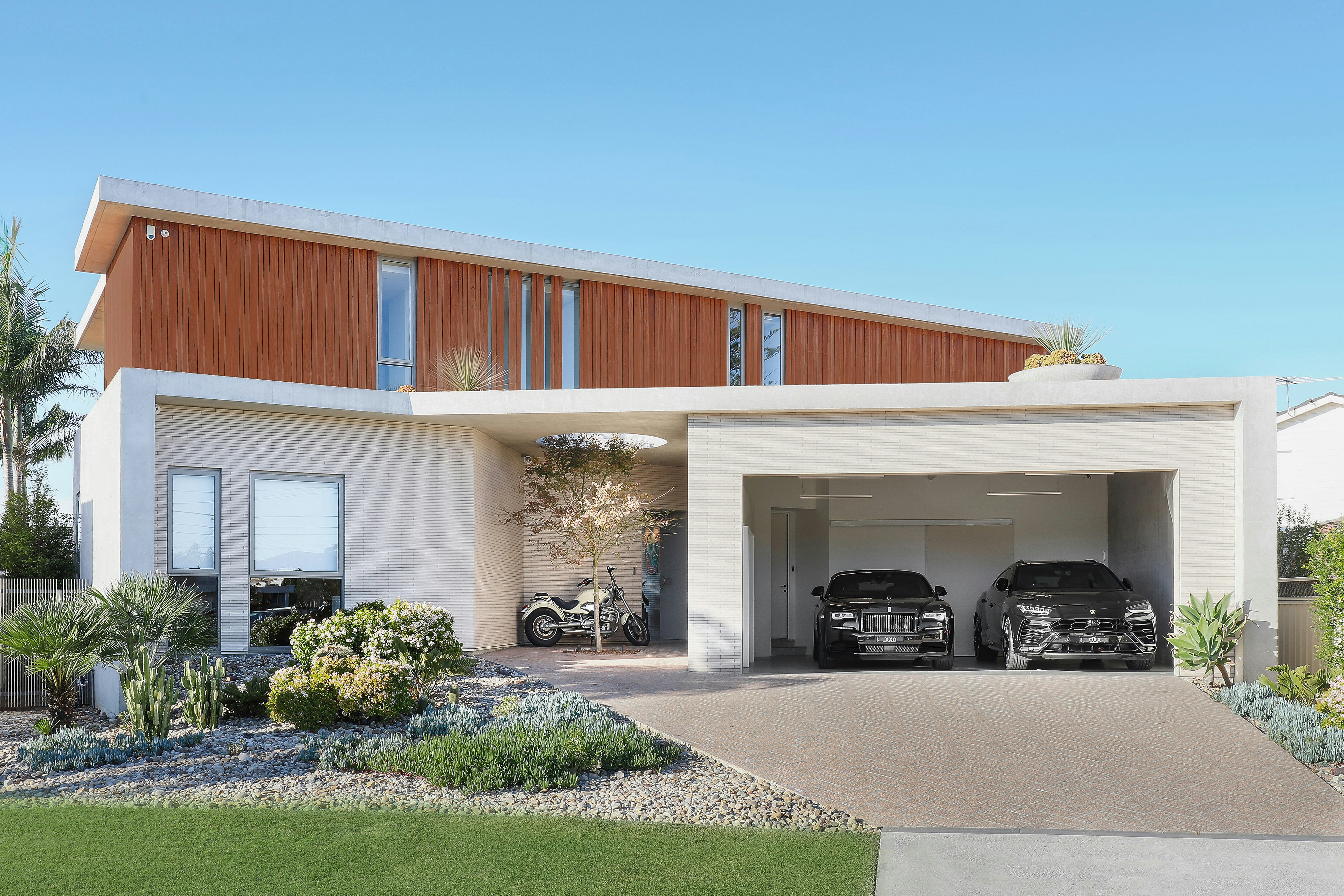
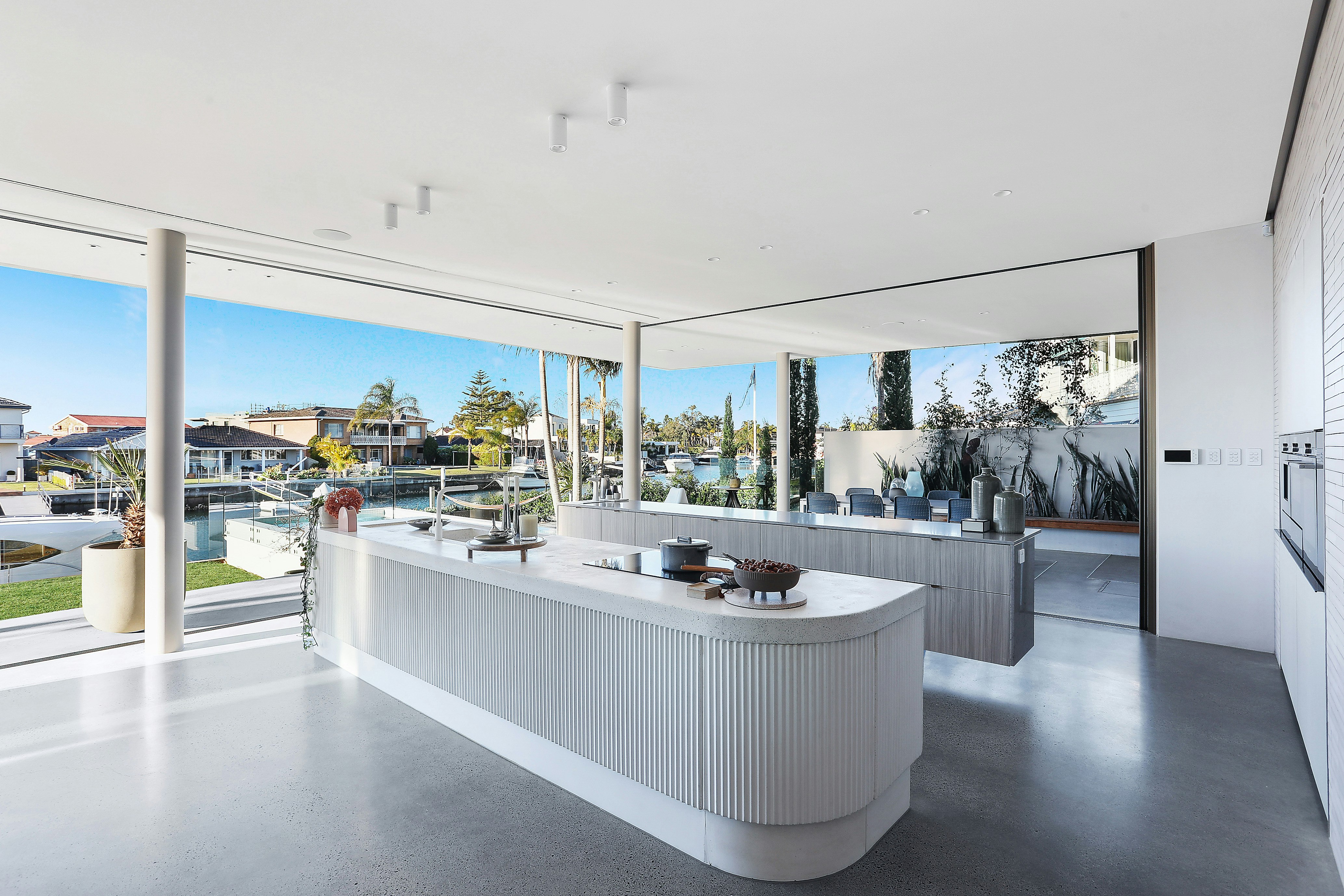
TRG is synonymous with Sydney’s elite property. A real estate agency built on a commitment to challenge the traditional and continually deliver for our clients.
Please fill out a few simple details so we can assist with your enquiry. We will be in touch as soon as possible.
