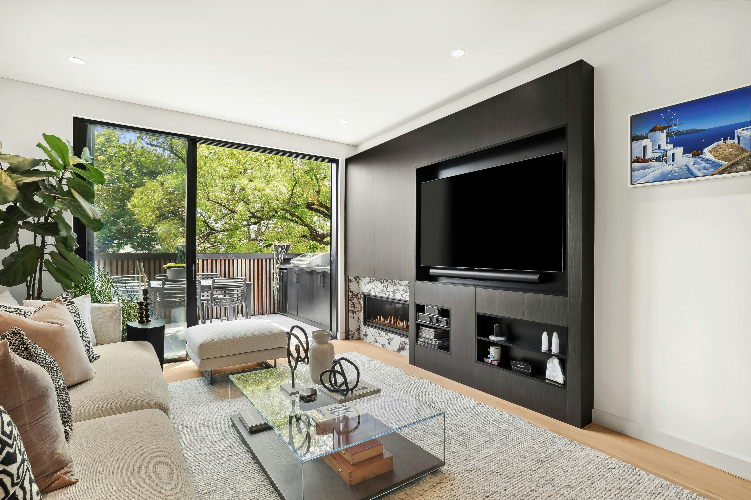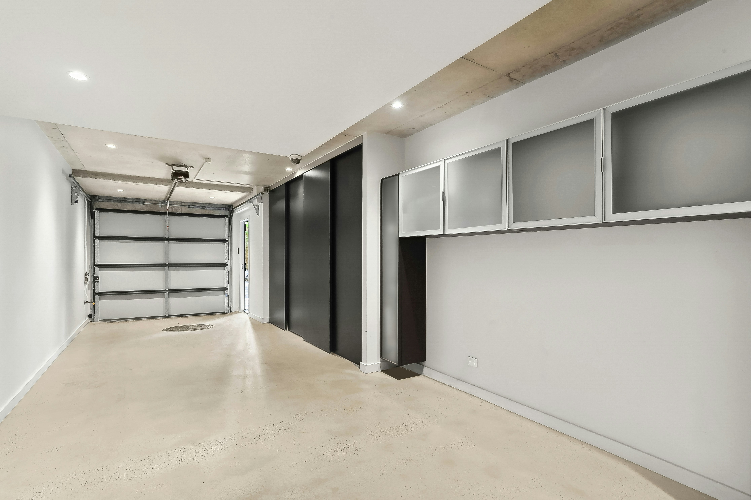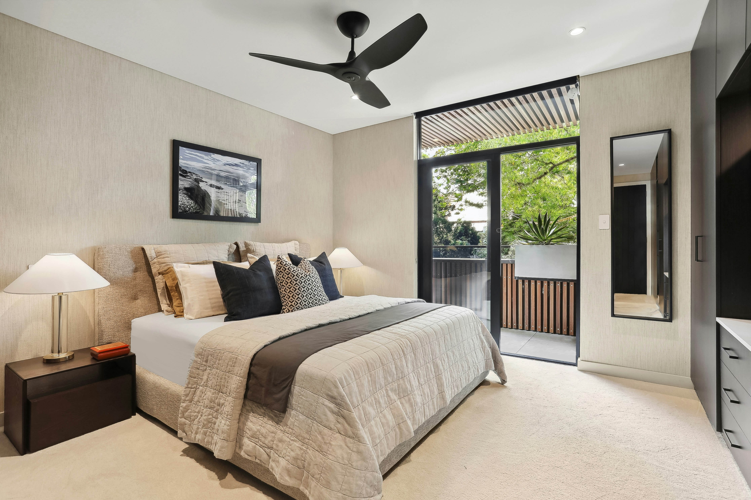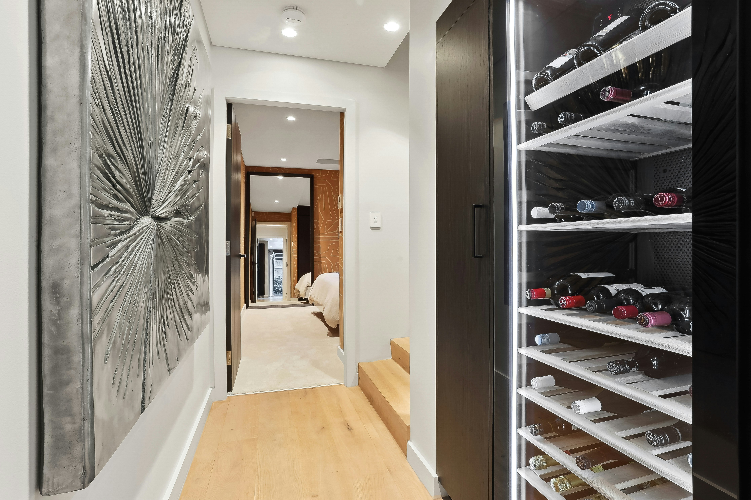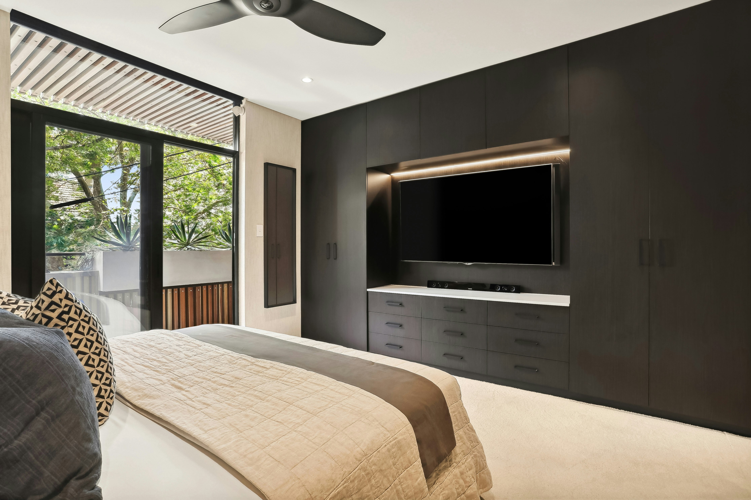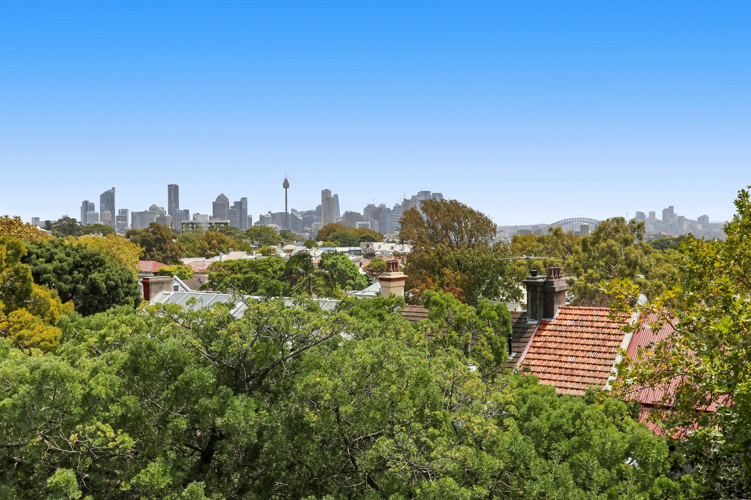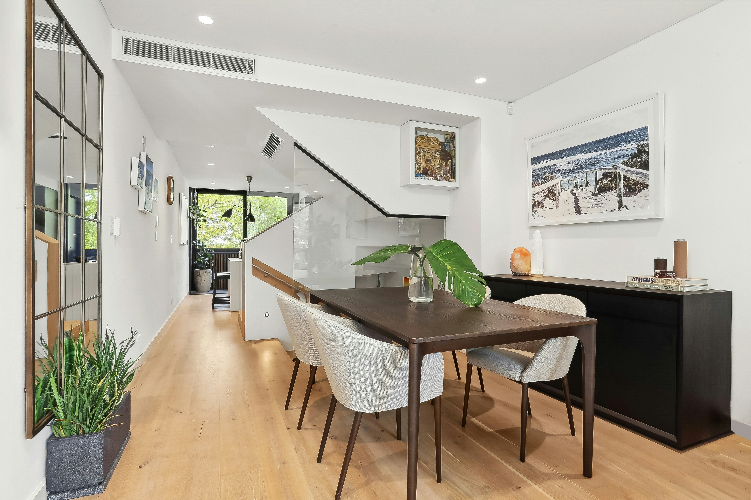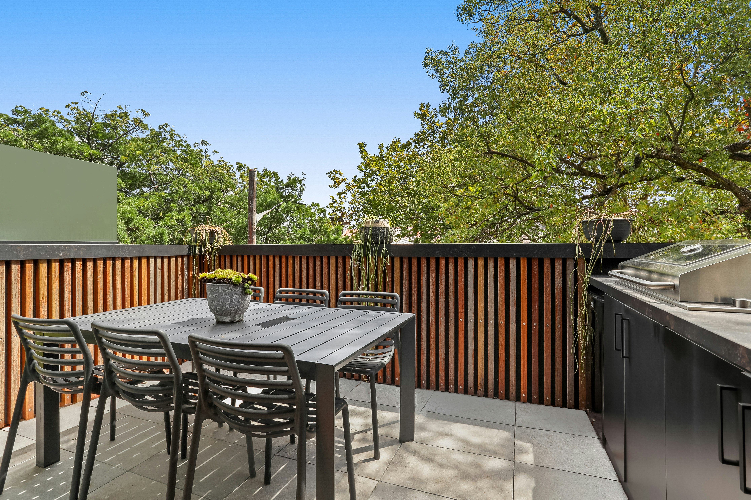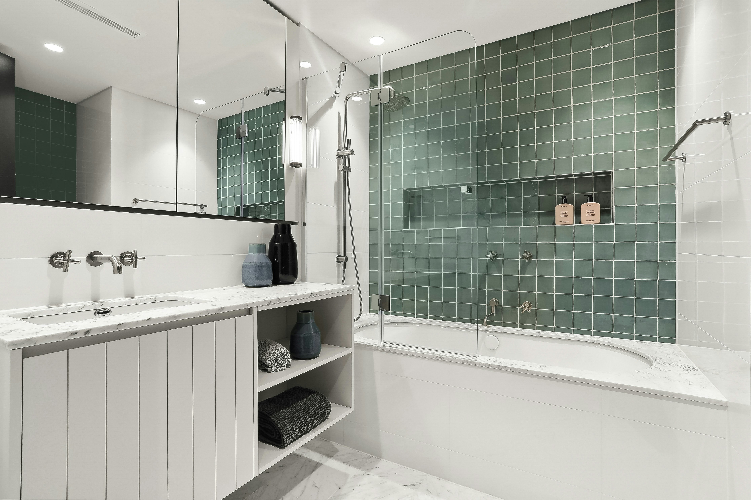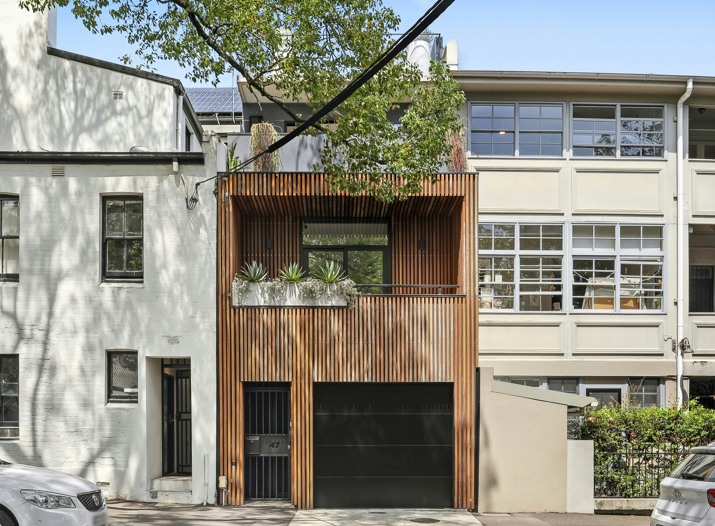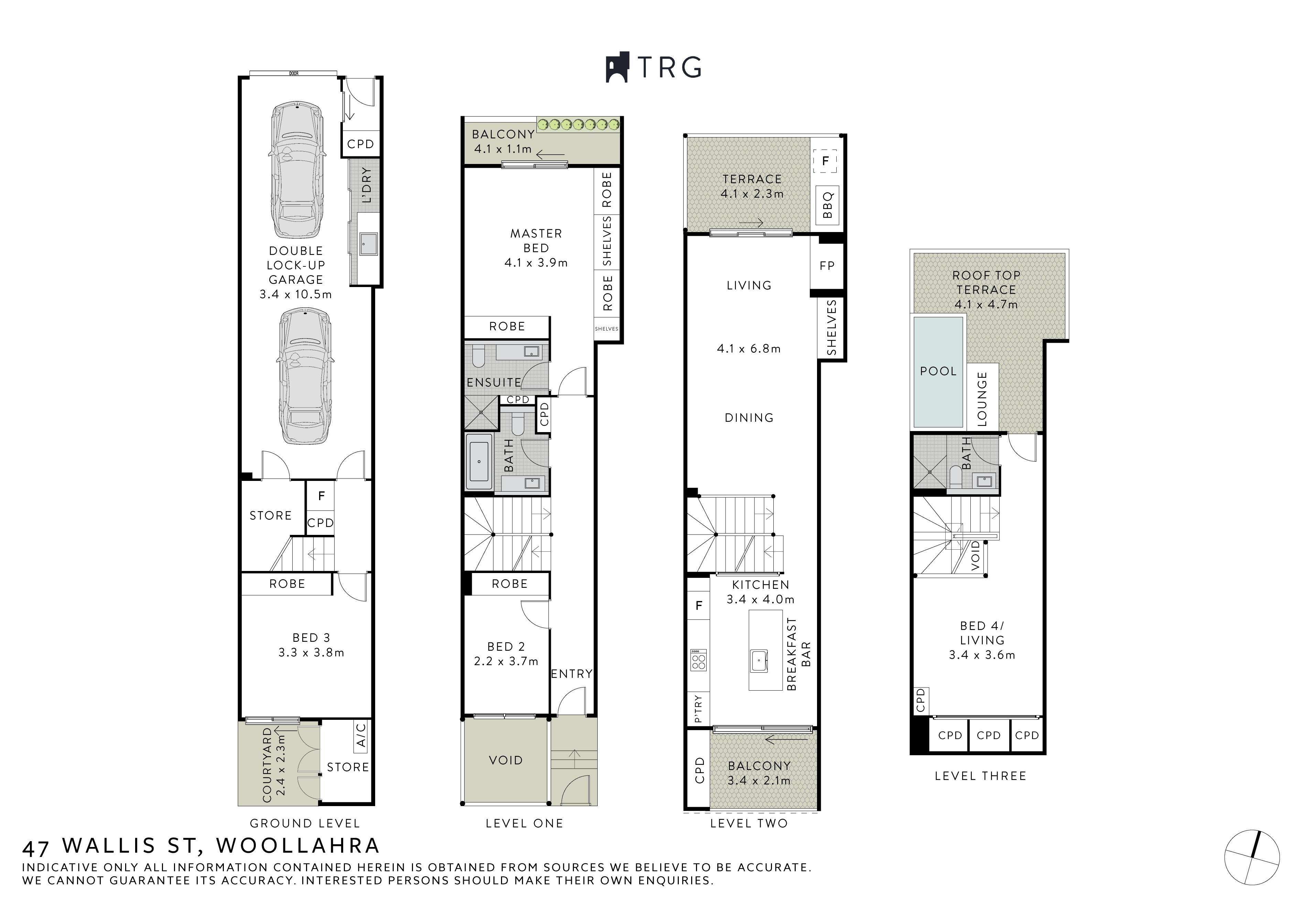01
47 Wallis Street, Woollahra NSW
4 Beds — 3 Baths — 2 Cars
Auction
Exquisite Tri-Level Architectural Home, Premium Quality & Functionality
Built from the ground up without compromise in a desirable wide tree-lined street, this striking architectural residence boasts a strong design vision and a highly functional layout supported by state-of-the-art finishes.
Created as the ultimate city-fringe sanctuary focussing on effortless living and entertaining, this solid tri-level home exudes a refined sense of style and sophistication with beautifully crafted Cameron Kimber interiors and an array of alfresco spaces.
A gourmet kitchen features stone and Calacatta marble benchspace plus a Smeg gas cooktop and an integrated fridge/freezer and dishwasher, while extending to an enclosed balcony with views towards Centennial Park.
A sleek open plan living and dining area is warmed in winter by a Jetmaster fireplace, while interiors enjoy a seamless transition to a north facing entertainers' terrace with an integrated BBQ.
Accommodation comprises four well-scaled bedrooms, all of which are appointed with built-in wardrobes and plush carpet. The master bedroom opens to a sunlit balcony overlooking the leafy streetscape.
All exquisitely crafted, the deluxe marble bathrooms include underfloor heating, while a highlight is the sun soaked rooftop complete with spa pool and spectacular views towards the city skyline. Additional features include zoned ducted air conditioning, multiple ceiling fans, Velux automated skylights, an alarm system and an 1,800-litre rainwater tank.
The home boasts double and triple glazed doors and windows, an internal laundry, vast custom storage and internal access to a rare double remote garage.
Complete with dual entry access via Oxford and Wallis Streets, this stunning turn-key residence is positioned a stroll to cosmopolitan Queen Street village, shops, grocers and popular cafés as well as city buses and Centennial Parklands.
It enjoys easy access to a selection of prestigious schools, eastern beaches and the CBD.
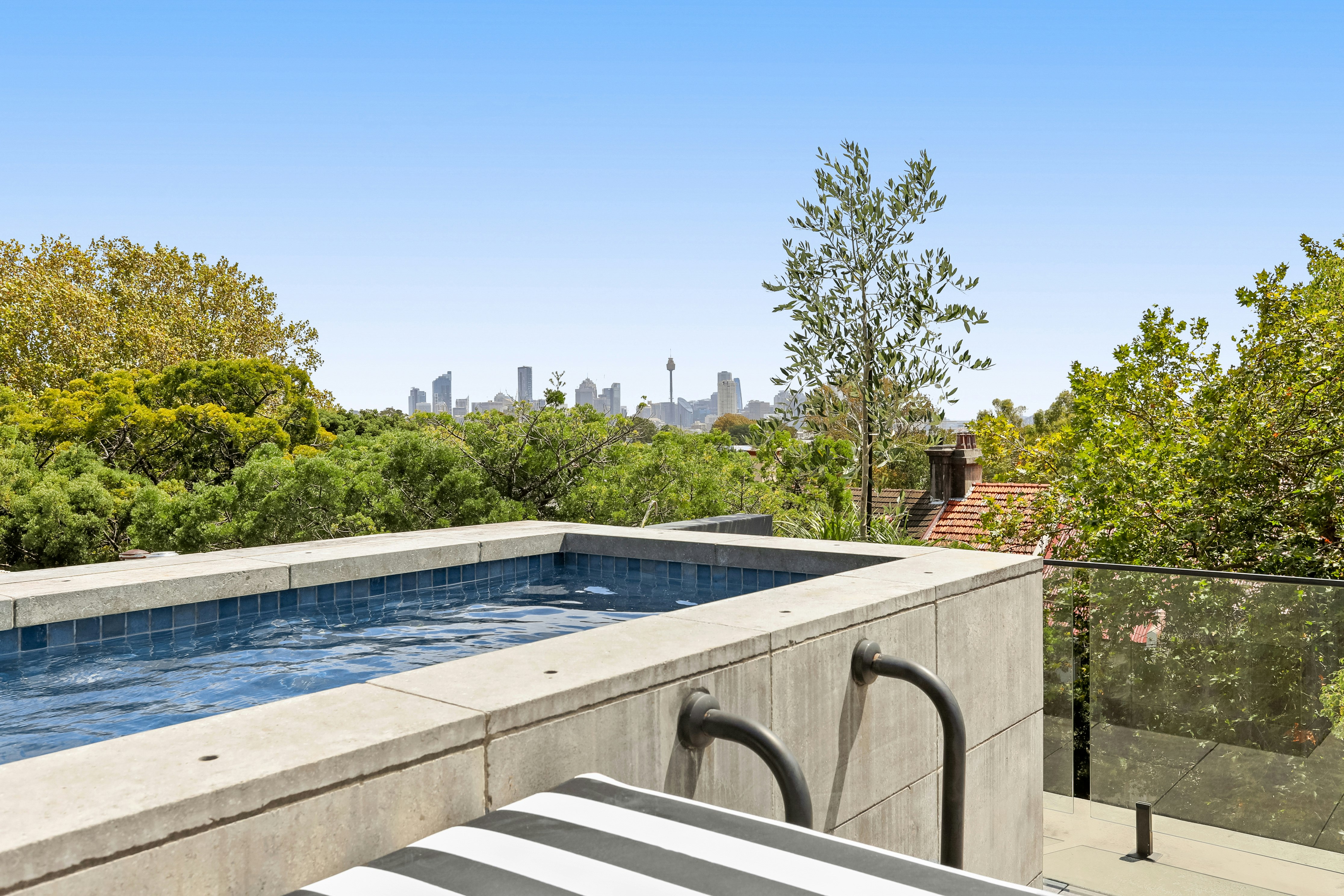
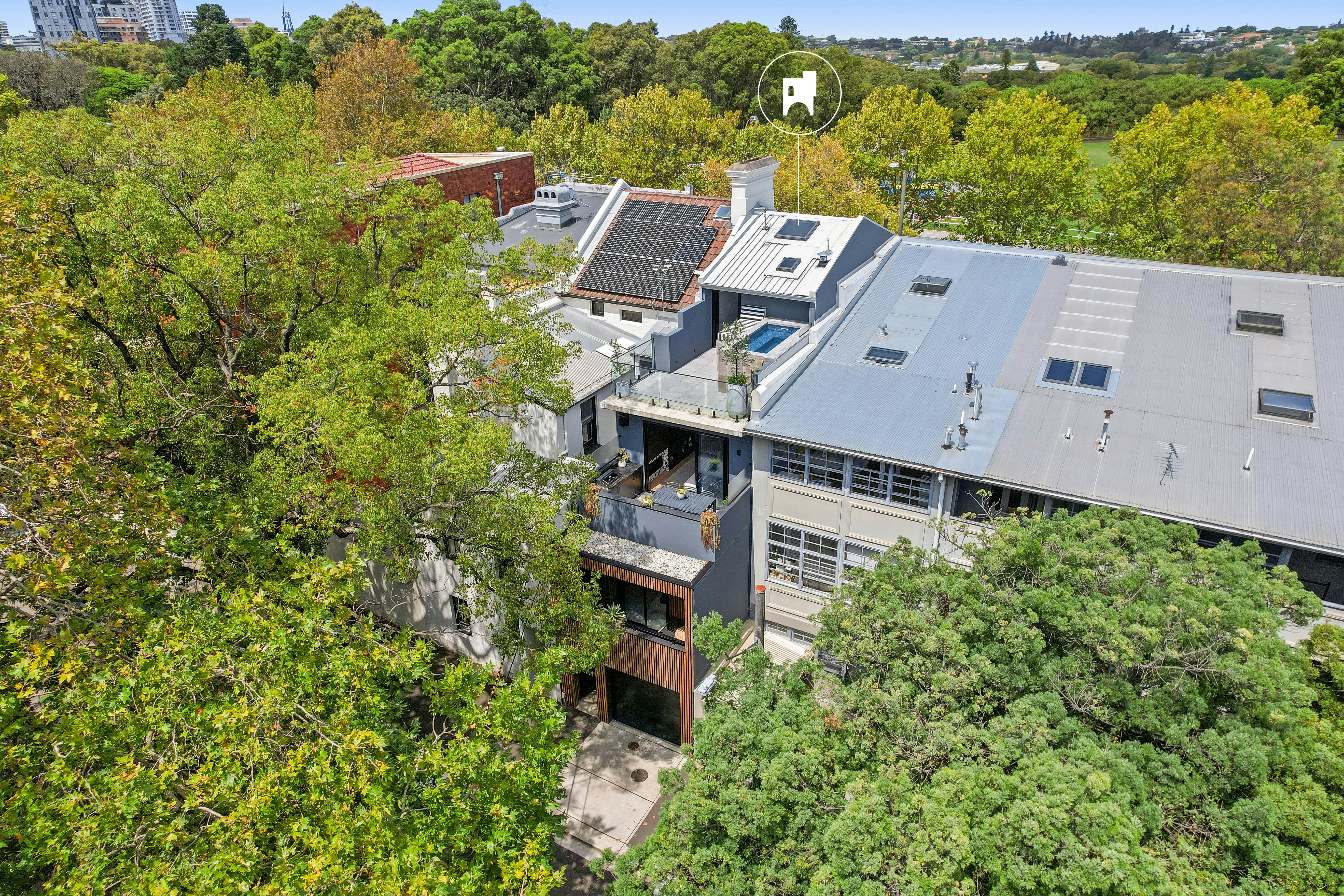
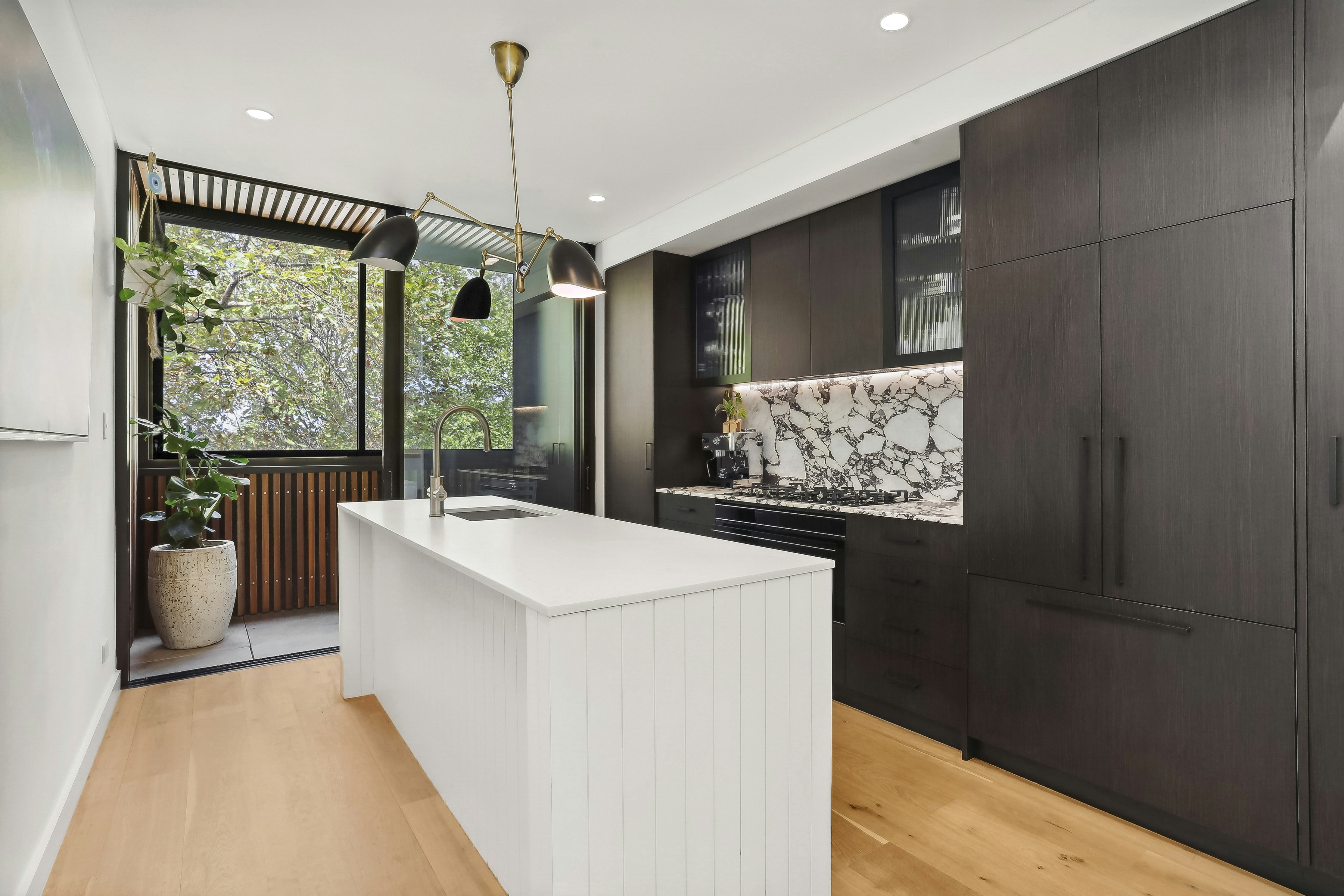
TRG is synonymous with Sydney’s elite property. A real estate agency built on a commitment to challenge the traditional and continually deliver for our clients.
Please fill out a few simple details so we can assist with your enquiry. We will be in touch as soon as possible.
