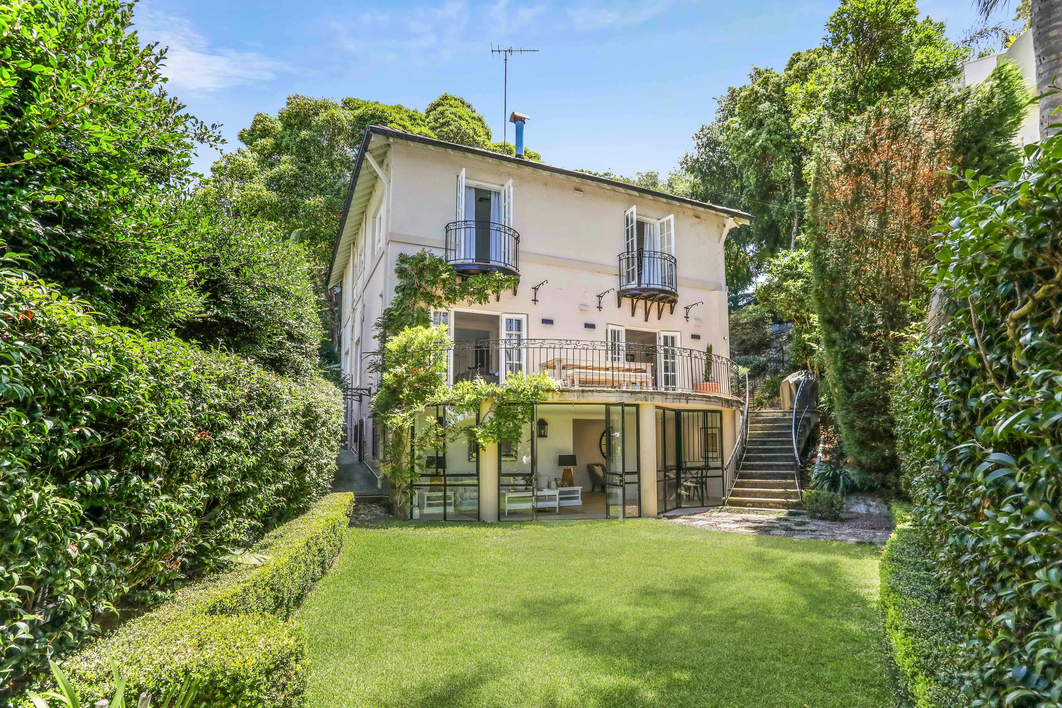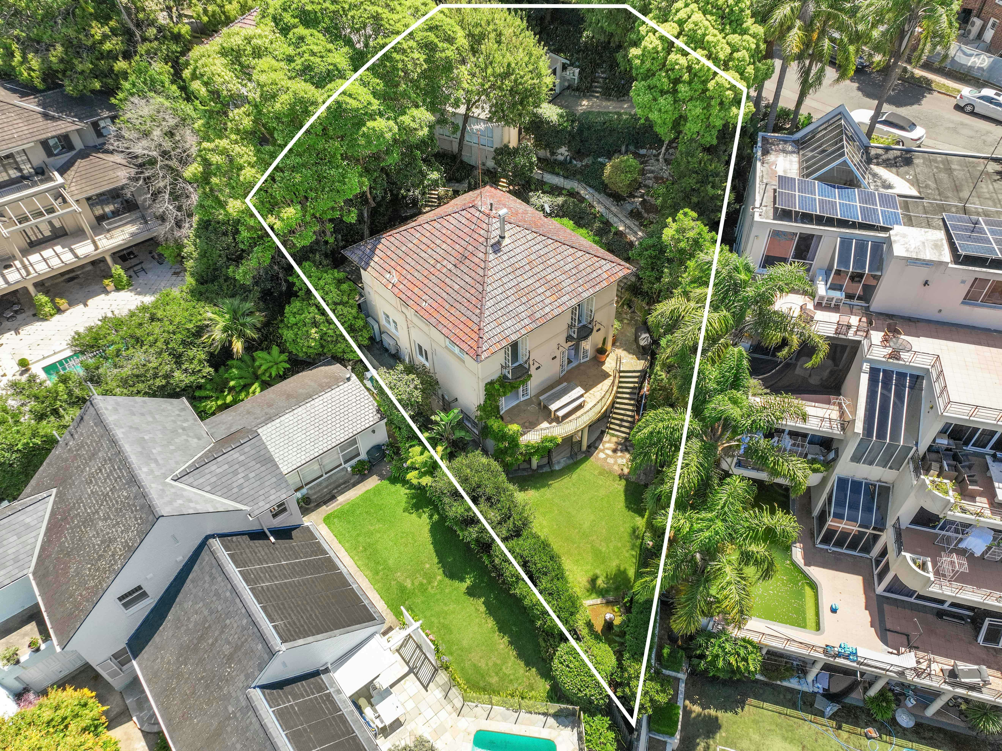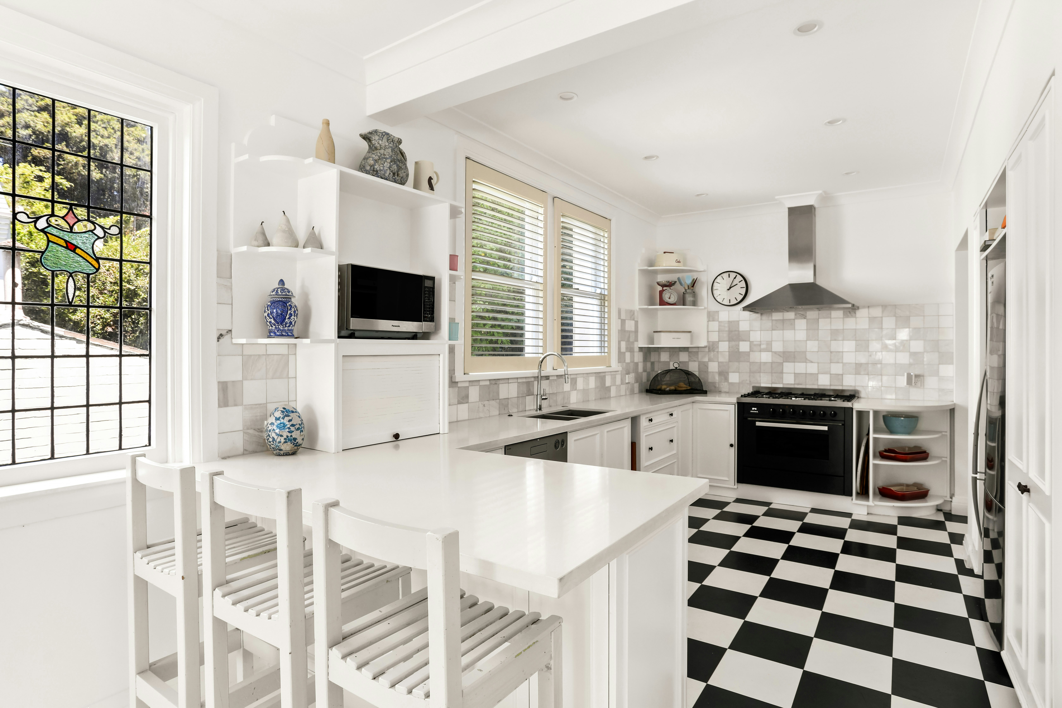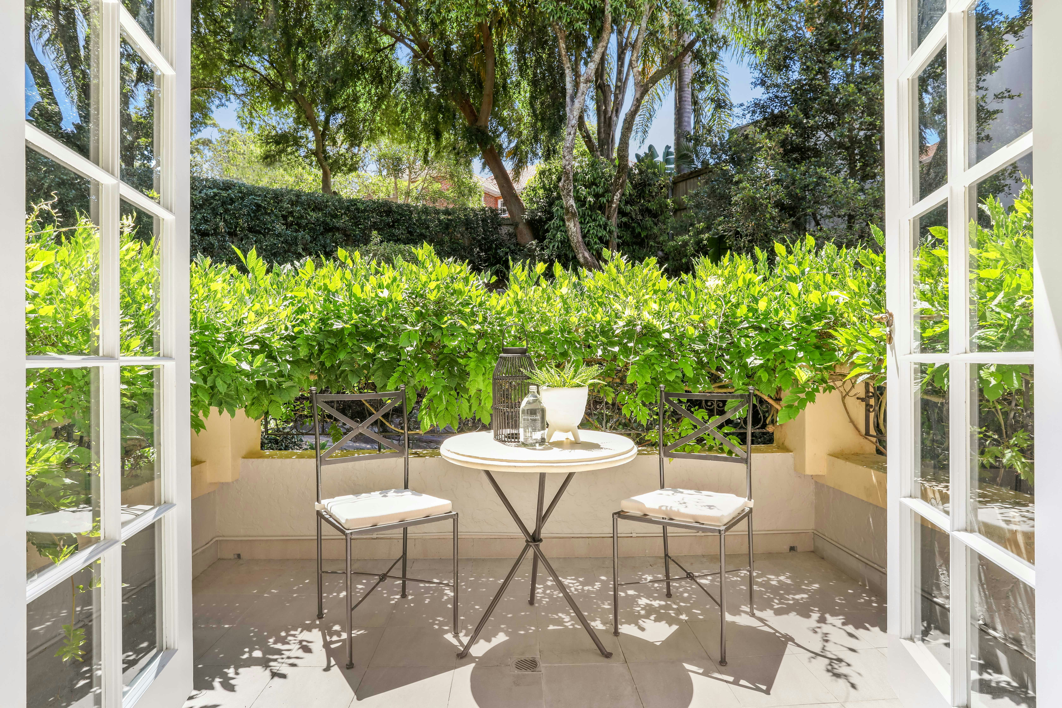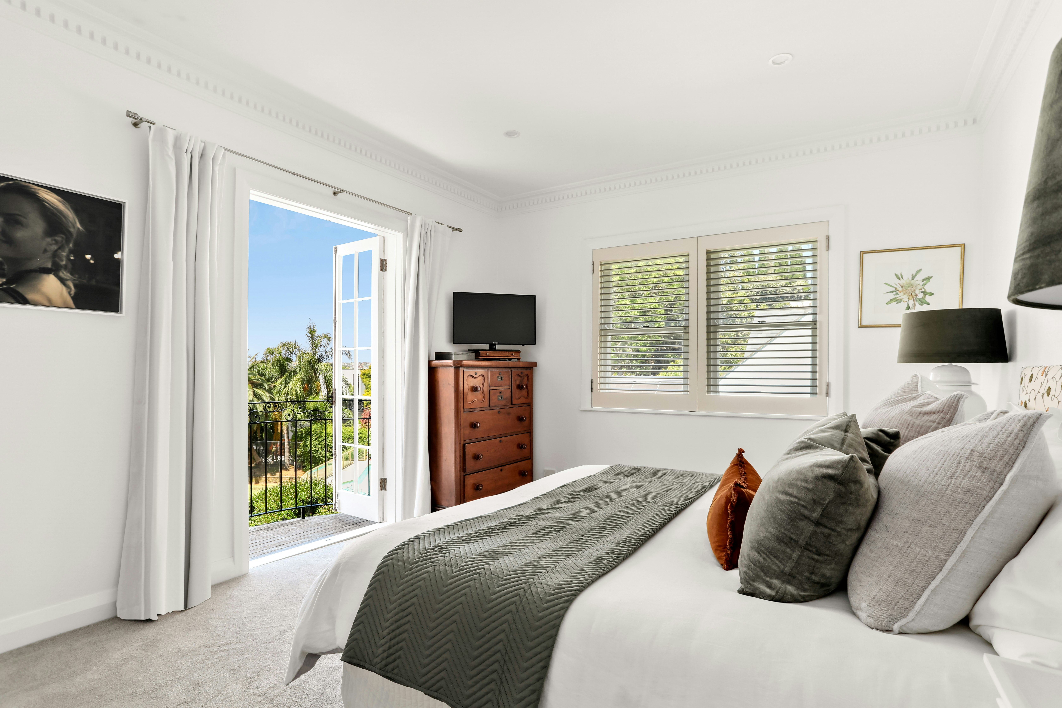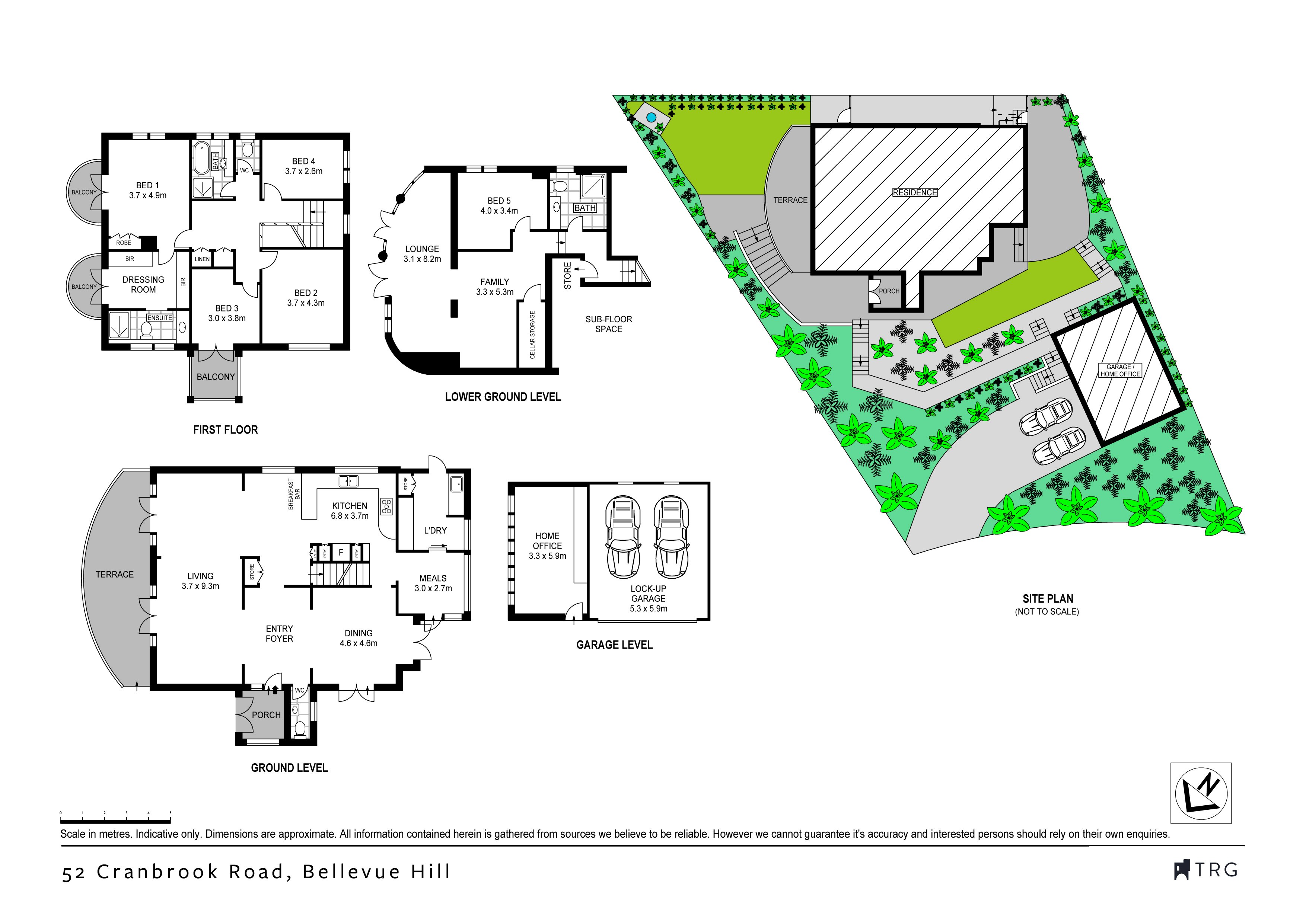01
52 Cranbrook Road, Bellevue Hill NSW
5 Beds — 3 Baths — 2 Cars
European Inspired Home in Blue Chip Locale set on 785sqm (approx)
Offering an unrivalled lifestyle, timeless elegance and a rare sense of seclusion, this sprawling European inspired home occupies an approx. 785sqm north east parcel in a prominent Bellevue Hill address. The home is also DA approved for a swimming pool.
Privately positioned from the road amid beautiful mature trees and gardens, it reveals a grand entrance foyer leading to a series of formal and informal living and dining areas, while an array of French doors open to sun bathed stone flagged terraces, ideal for entertaining.
The modern stone kitchen is equipped with premium stainless steel gas appliances, a breakfast bar and ample cupboard storage, while upper-level accommodation comprises four well-proportioned bedrooms.
The master features twin Juliet balconies as well as a chic ensuite and a walk-in dressing room, while a second bedroom opens to a north facing sunlit balcony overlooking the gardens.
There is a lower-level guest bedroom/teenage retreat with a living area opening to a private sun washed garden, while additional features include ducted air conditioning, a 700 bottle wine cellar and a back-to-base alarm system. Further highlights include a separate studio/home office and a double lock-up garage.
This wonderful family home is positioned within a stroll of The Scots College and Cranbrook Senior School, while moments to Rose Bay, celebrated harbourside eateries, Redleaf and Seven Shillings Beaches.
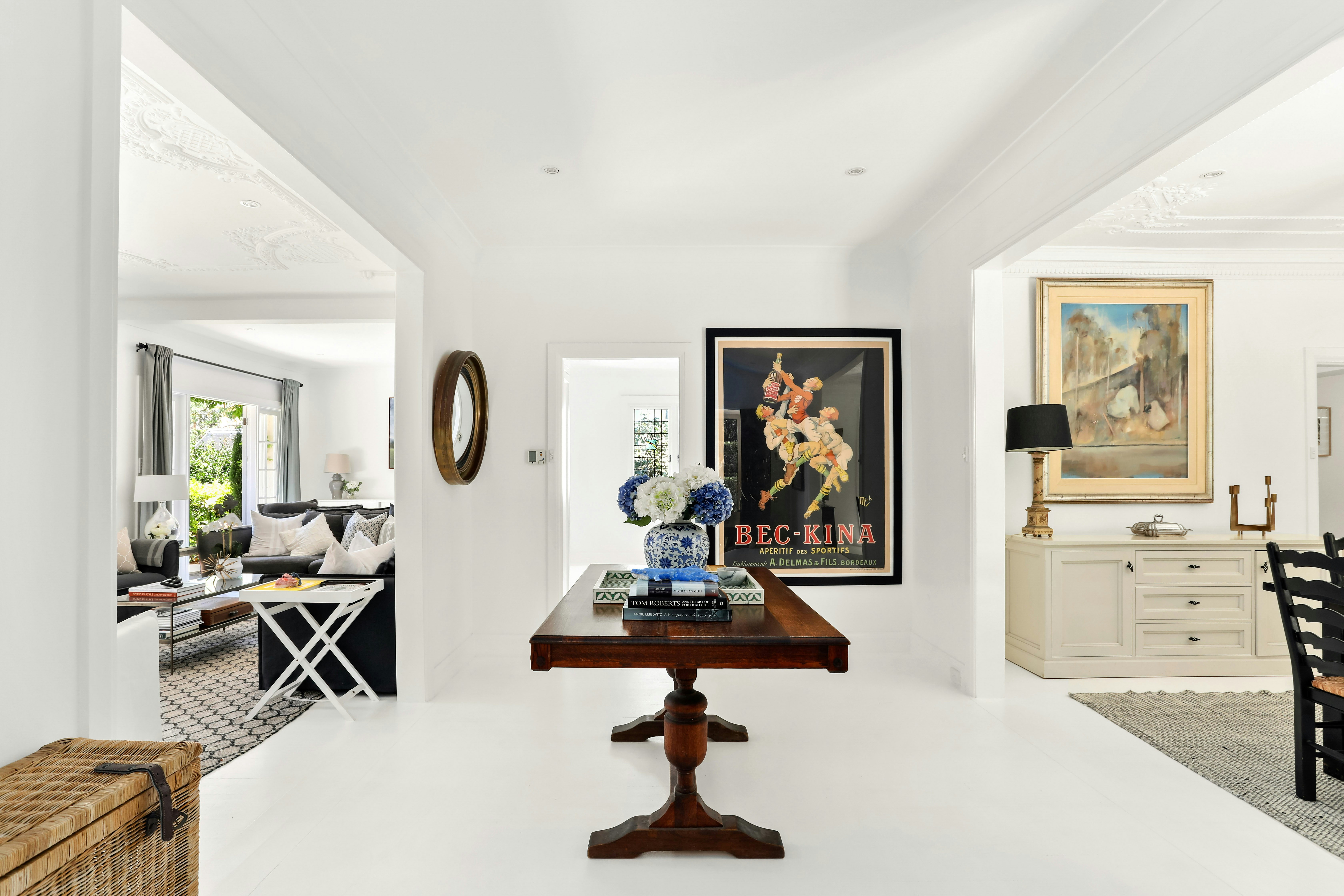
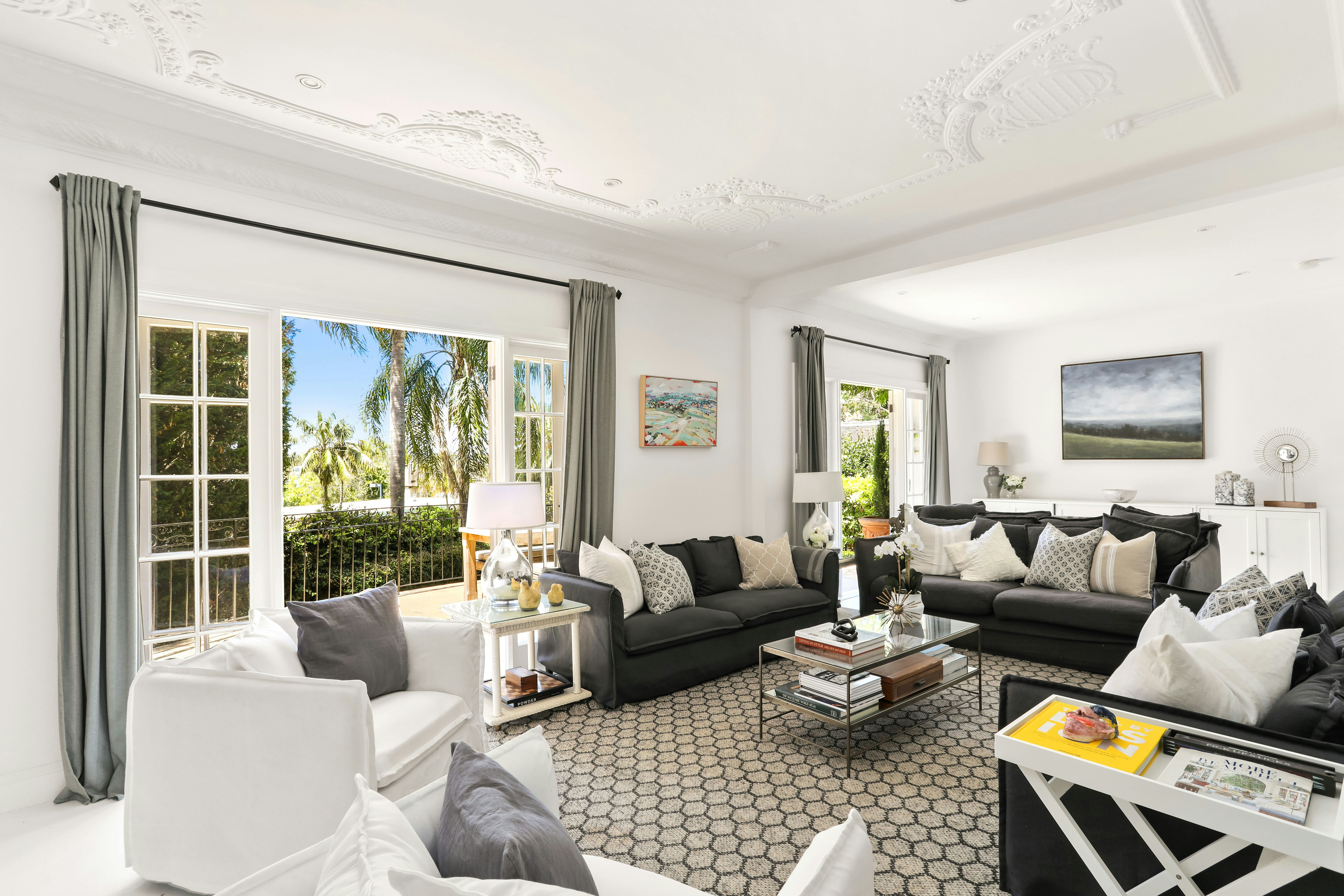
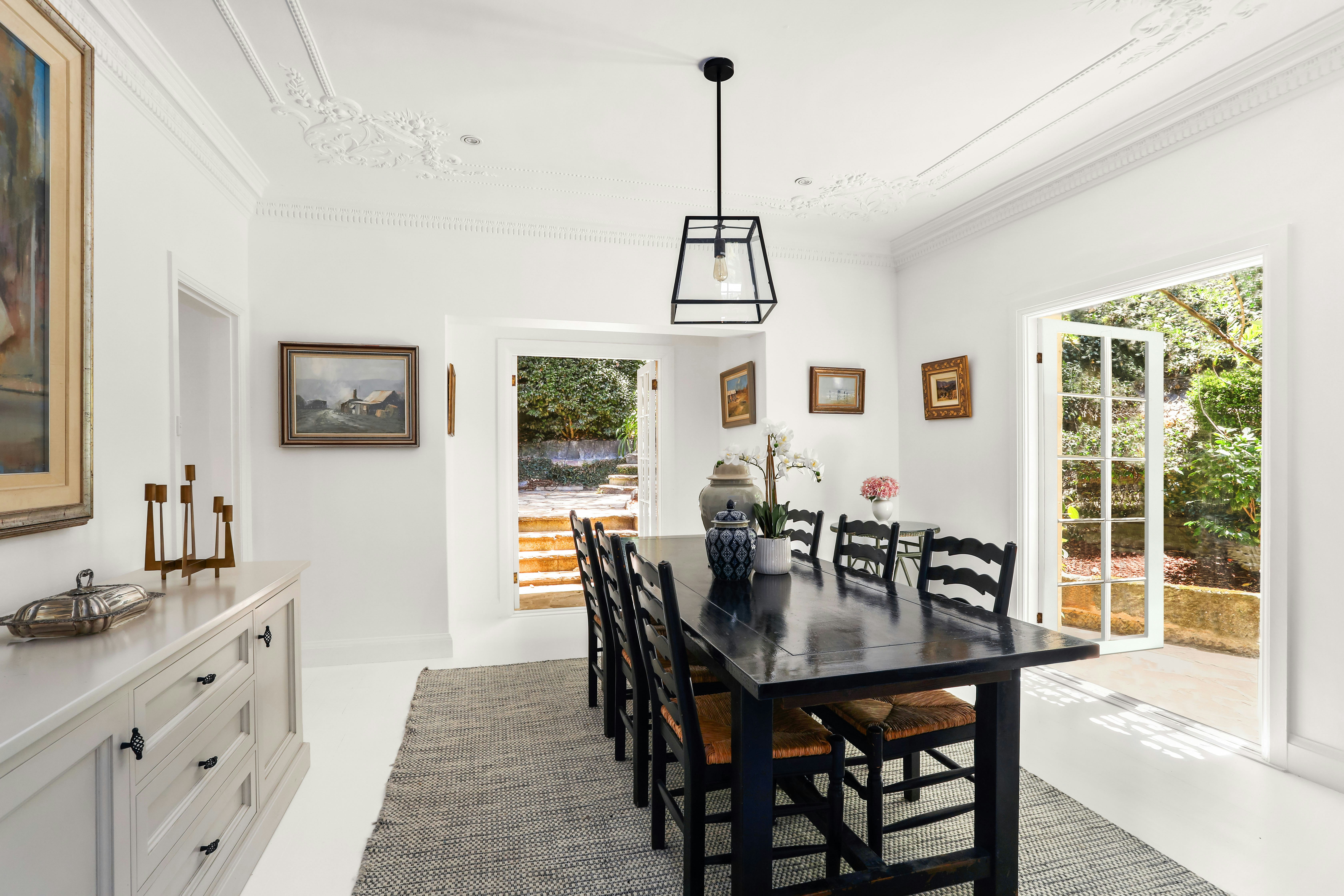
TRG is synonymous with Sydney’s elite property. A real estate agency built on a commitment to challenge the traditional and continually deliver for our clients.
Please fill out a few simple details so we can assist with your enquiry. We will be in touch as soon as possible.
