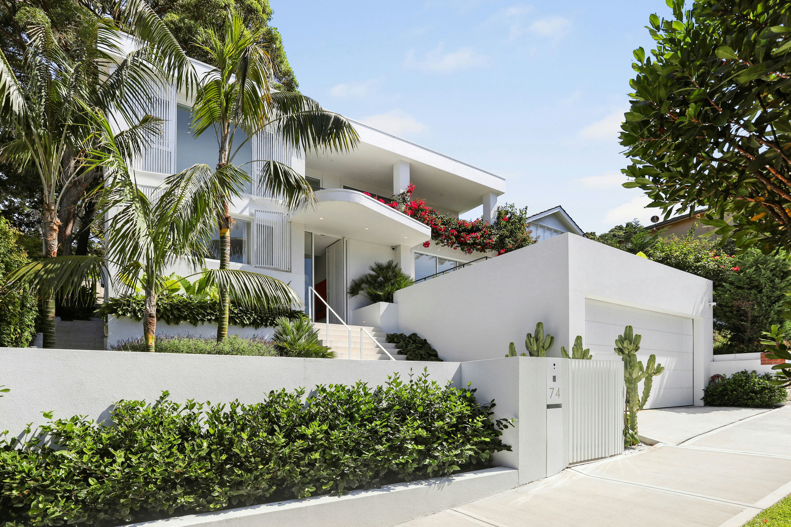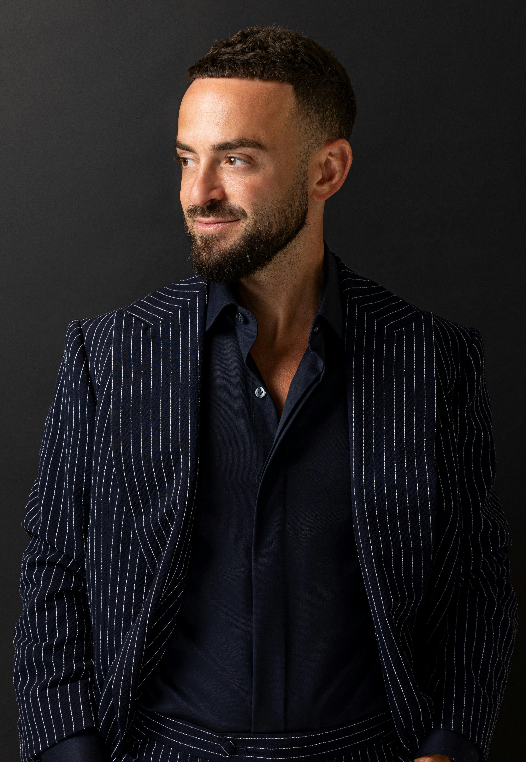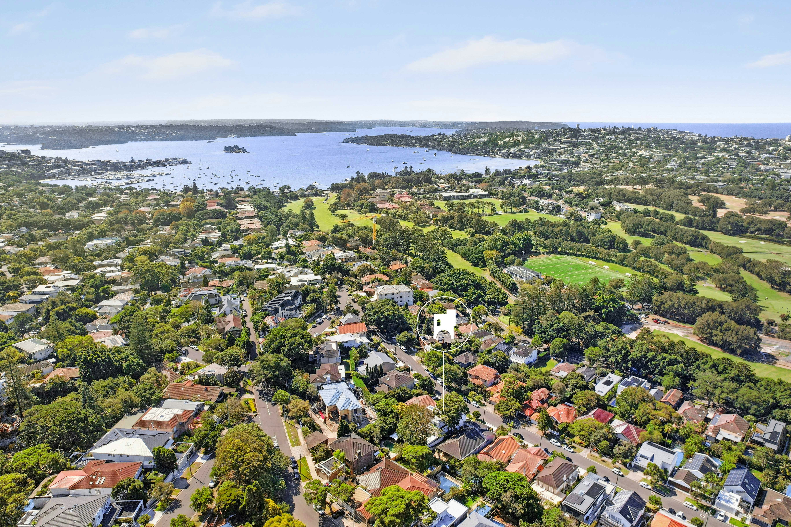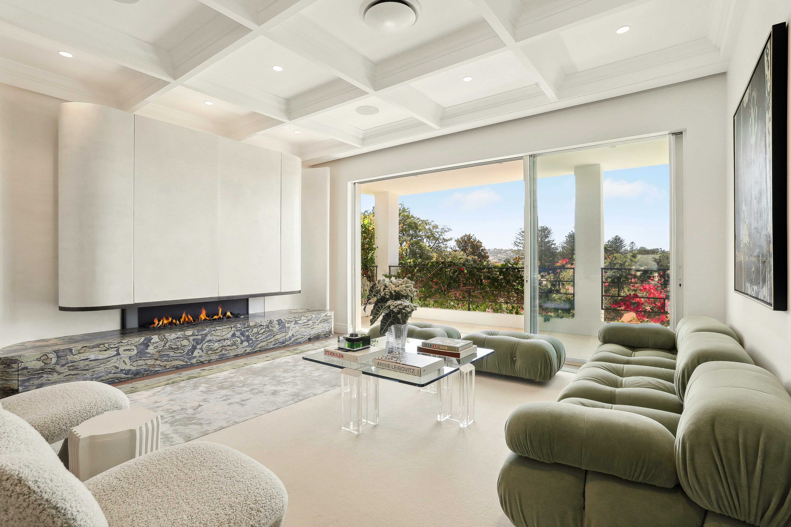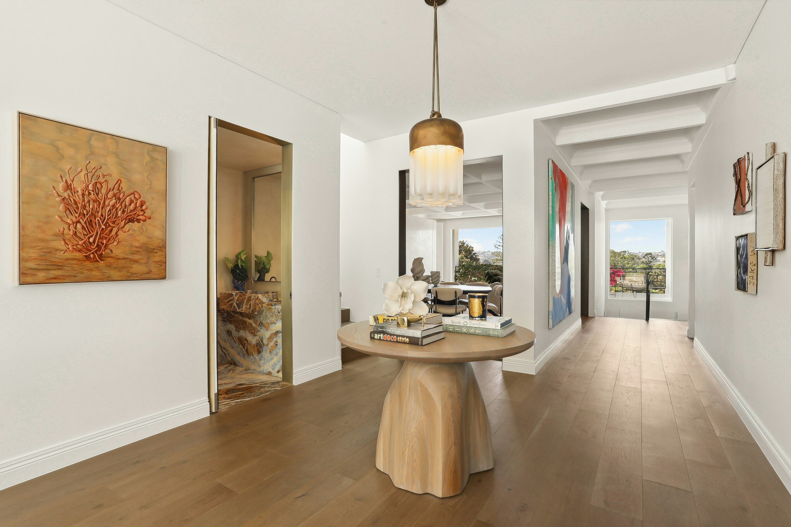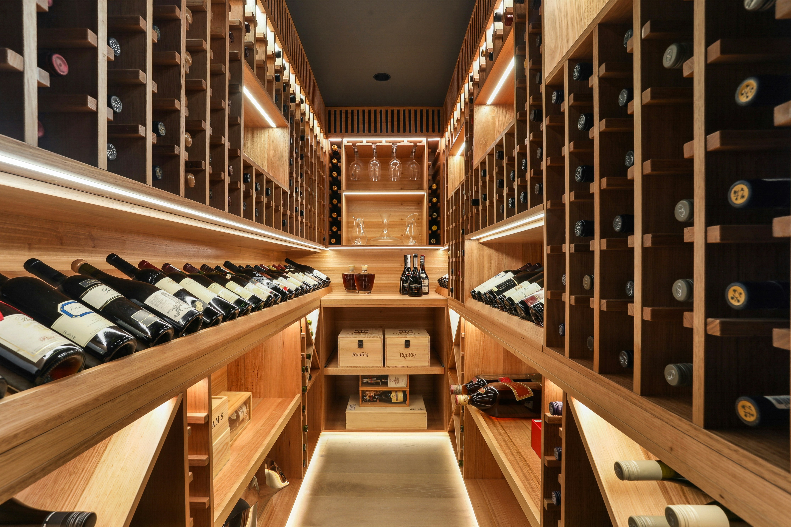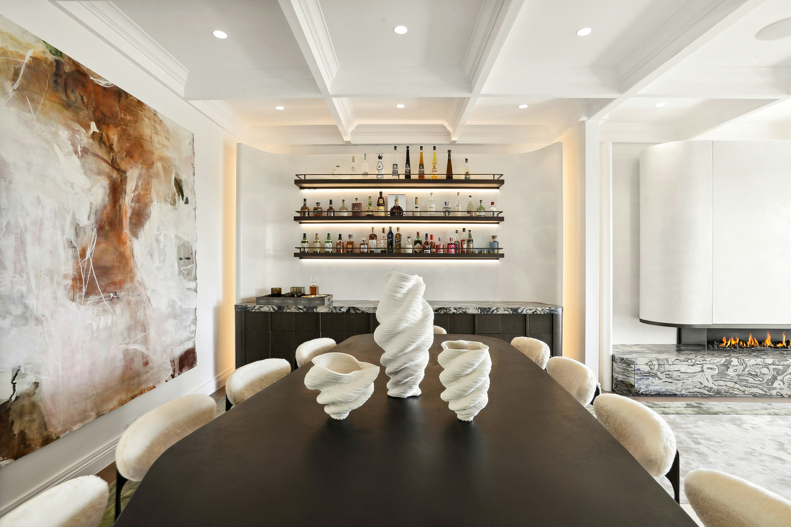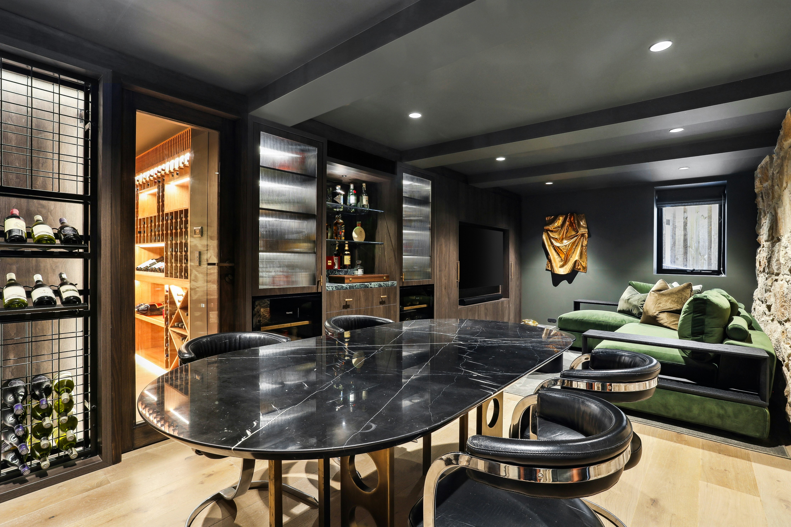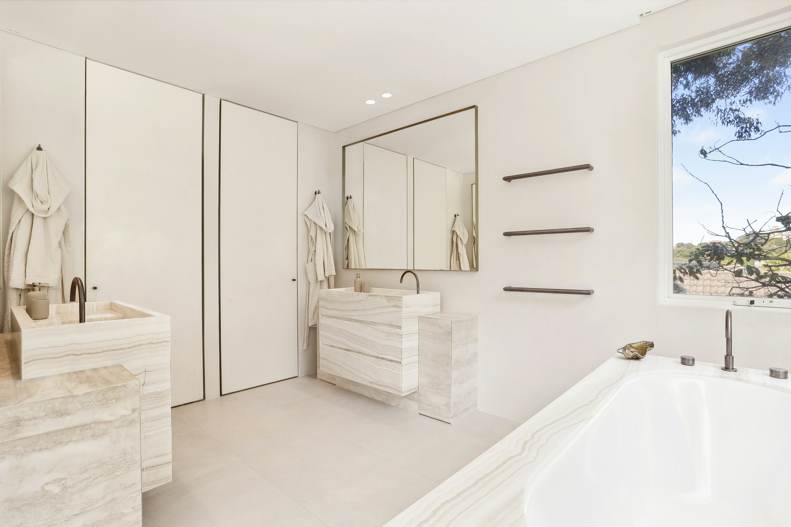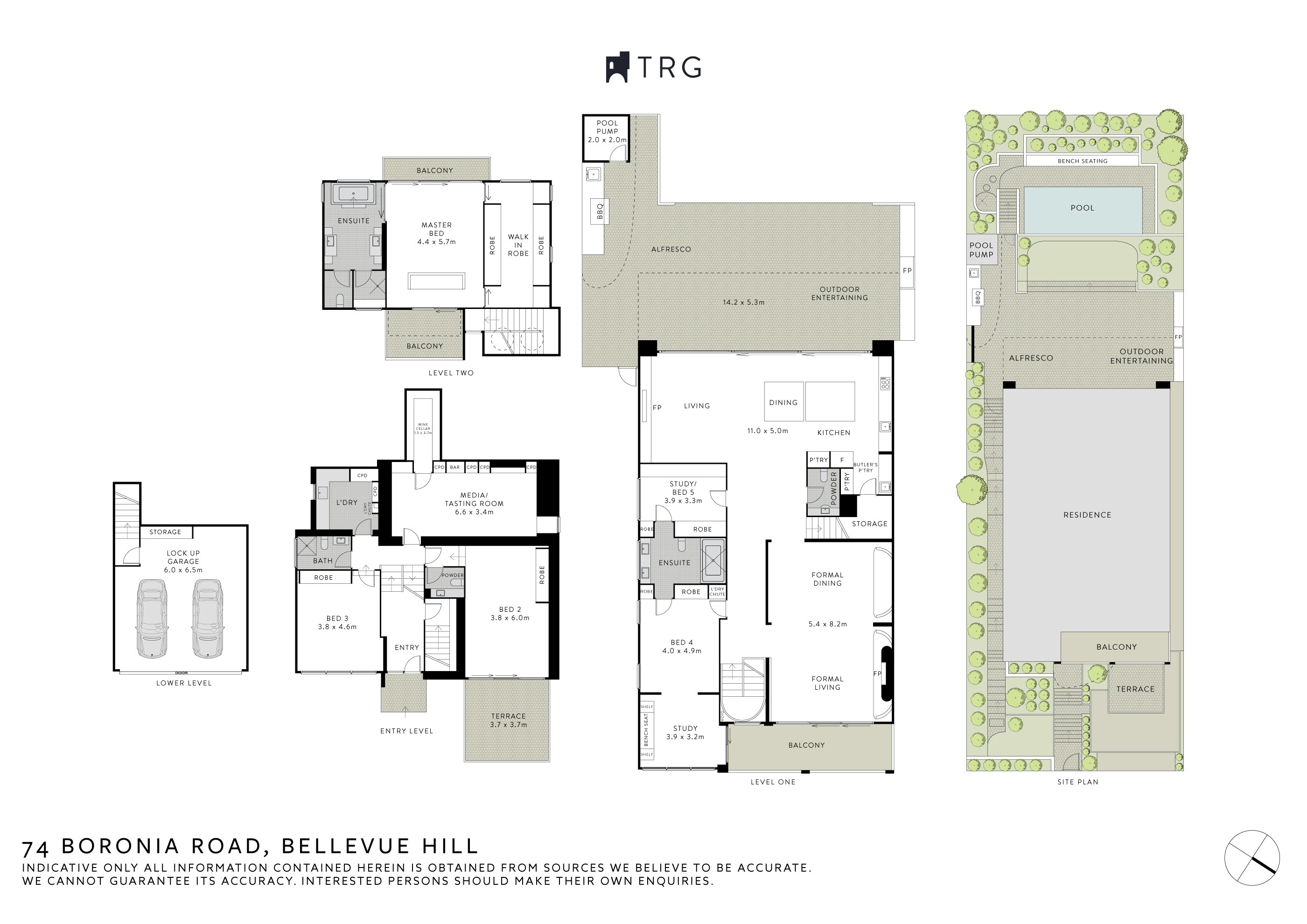01
74 Boronia Road, Bellevue Hill NSW
4 Beds — 4 Baths — 2 Cars
Auction
The Best Finish in Bellevue Hill.
A perfect northerly aspect, exquisite interiors by award-winning POCO DESIGNS and resort-style alfresco spaces all combine in this meticulously crafted masterpiece to deliver the ultimate family entertainer and the pinnacle of luxury.
Taking cues from the Mediterranean and finished to perfection, it reveals a flawless custom renovation complemented by gorgeous, landscaped gardens by Wyer & Co, offering a magical sense of privacy and seclusion.
Upon entering via a striking entrance foyer with soaring 3m high ceilings, it reveals an incredible tri-level layout featuring sumptuous light soaked living zones appointed with the latest lighting innovations and globally-sourced design elements.
Glamourous formal lounge and dining offer a refined space to relax and entertain, complete with a marble feature bar and fireplace, while opening to a sun soaked full-width balcony framed by beautiful bougainvillea and spectacular elevated district outlooks.
The state-of-the-art marble island kitchen is designed as both a high-performance workspace and a place of beauty. Entertainers' will adore the wealth of integrated Miele appliances including a Miele induction cooktop plus a double oven and a butler's pantry.
A sublime open plan living and dining area is warmed in winter by a gas fireplace, while floor-to-ceiling glass doors retract to allow a seamless transition to a fabulous entertainers' courtyard with a Vergola and log fireplace, followed by a gas heated infinity pool in paved sun drenched surrounds.
The four king-sized bedrooms are designed as relaxing, light-filled retreats. All of which are appointed with built-in wardrobes and pure wool carpet. The opulent upper-level master features a walk-in wardrobe and dressing room plus a luxurious marble ensuite.
Further highlights include a sleek media room with a sandstone feature wall, a climate-controlled wine cellar and wine tasting room, additional study/fifth bedroom, zoned ducted air conditioning, extensive storage, back-to-base alarm and camera surveillance system.
Complete with internal access to a double remote garage, this world-class designer residence is positioned within a stroll of Plumer Road's village shops and cafés, while enjoying easy access to prestigious schools, harbourside parks and ferries, Bondi Beach and Rose Bay foreshore.
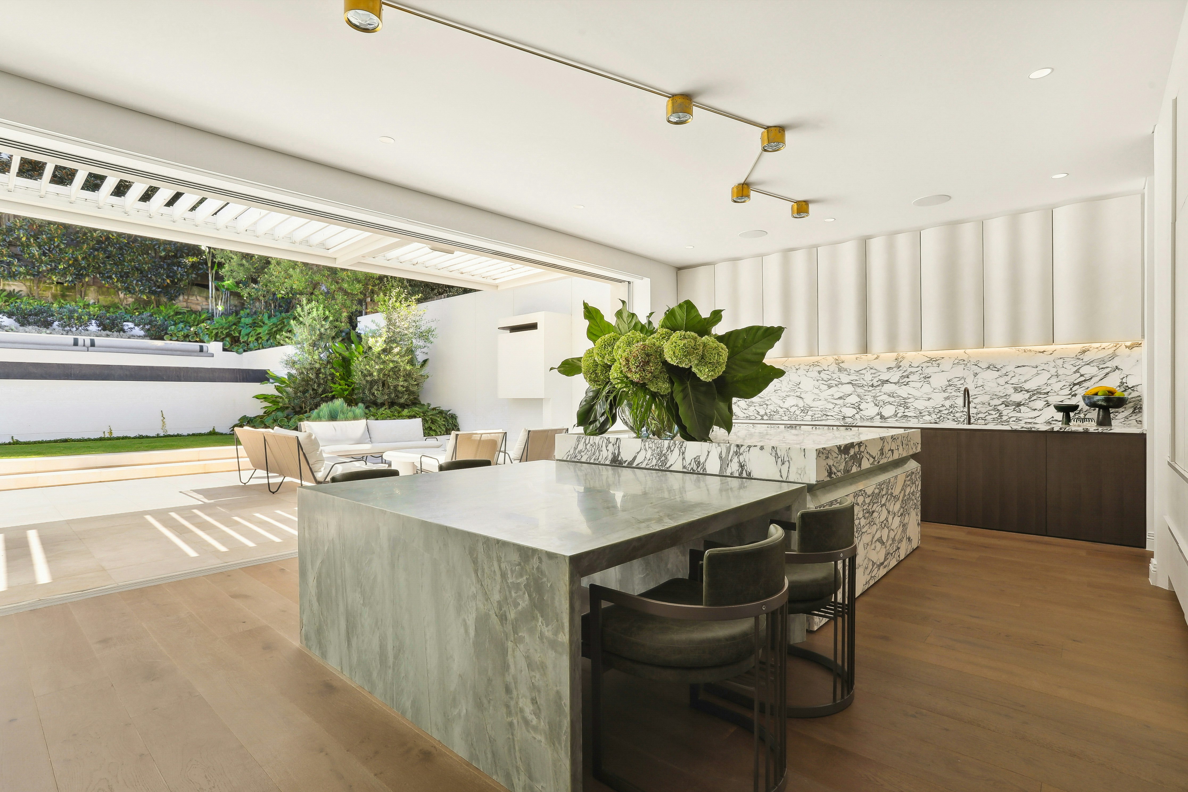
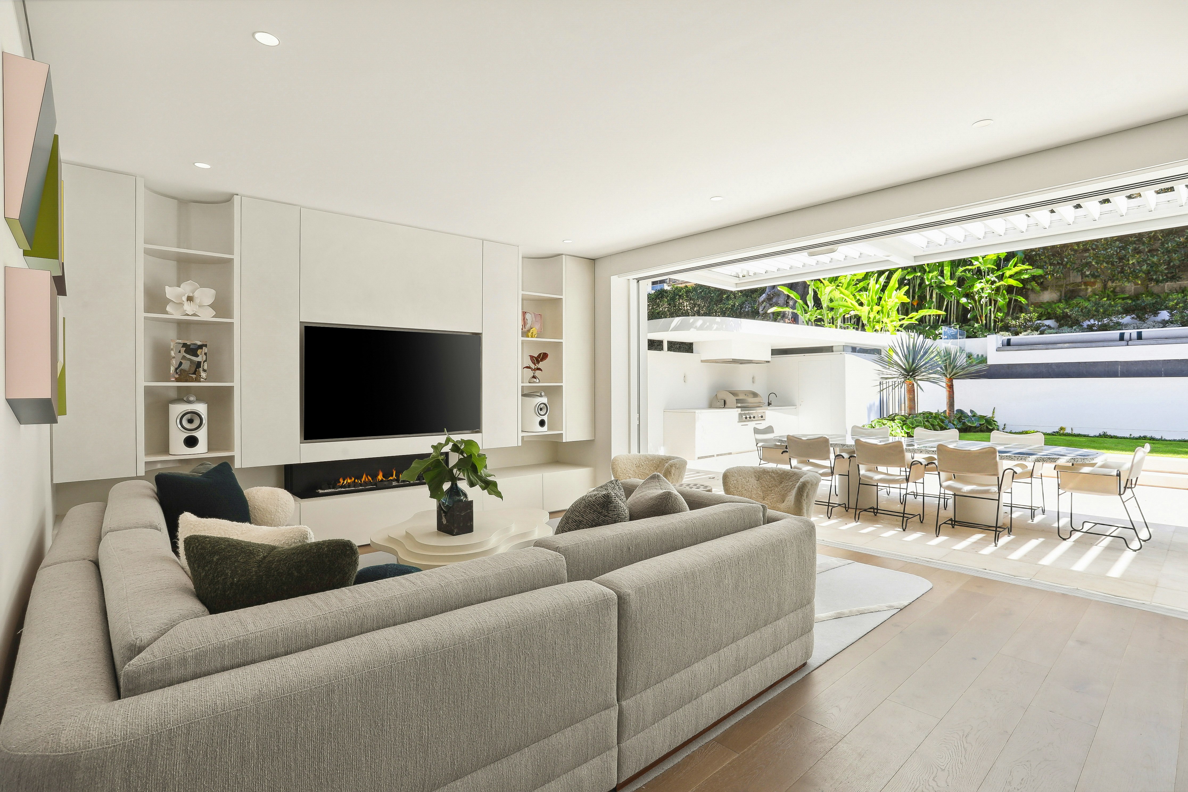
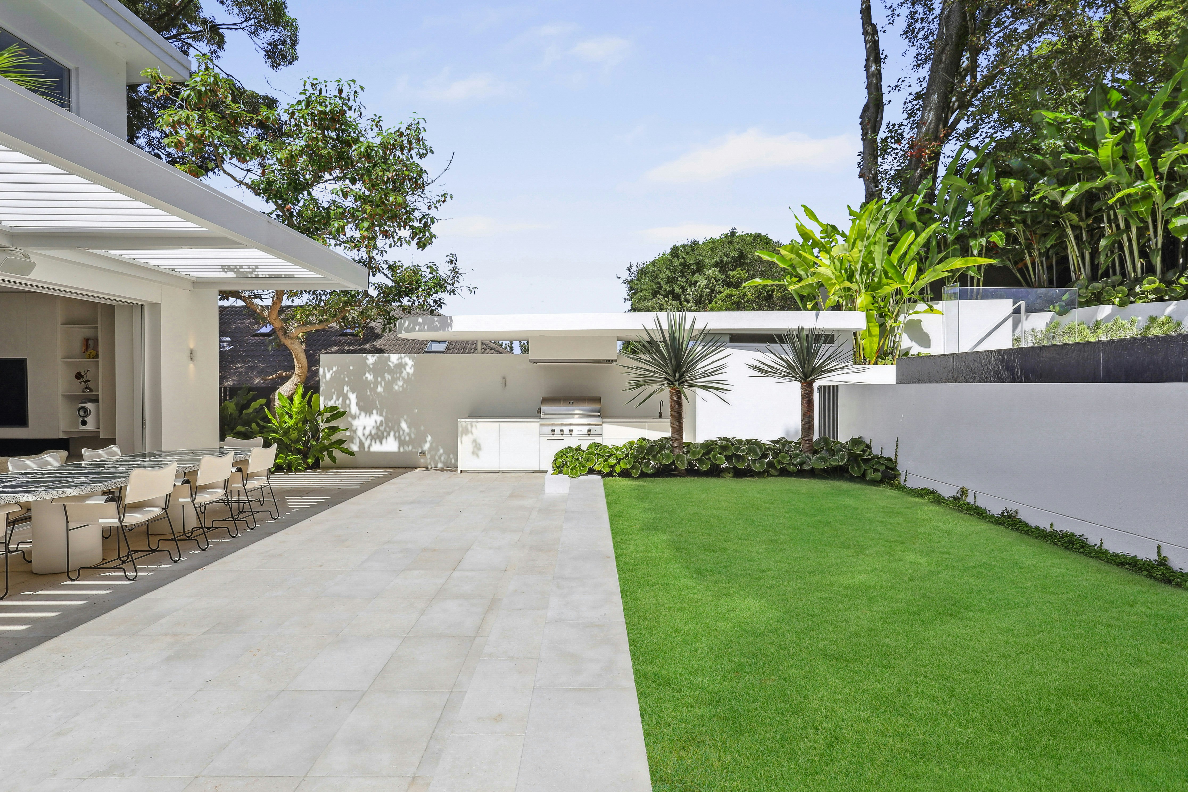
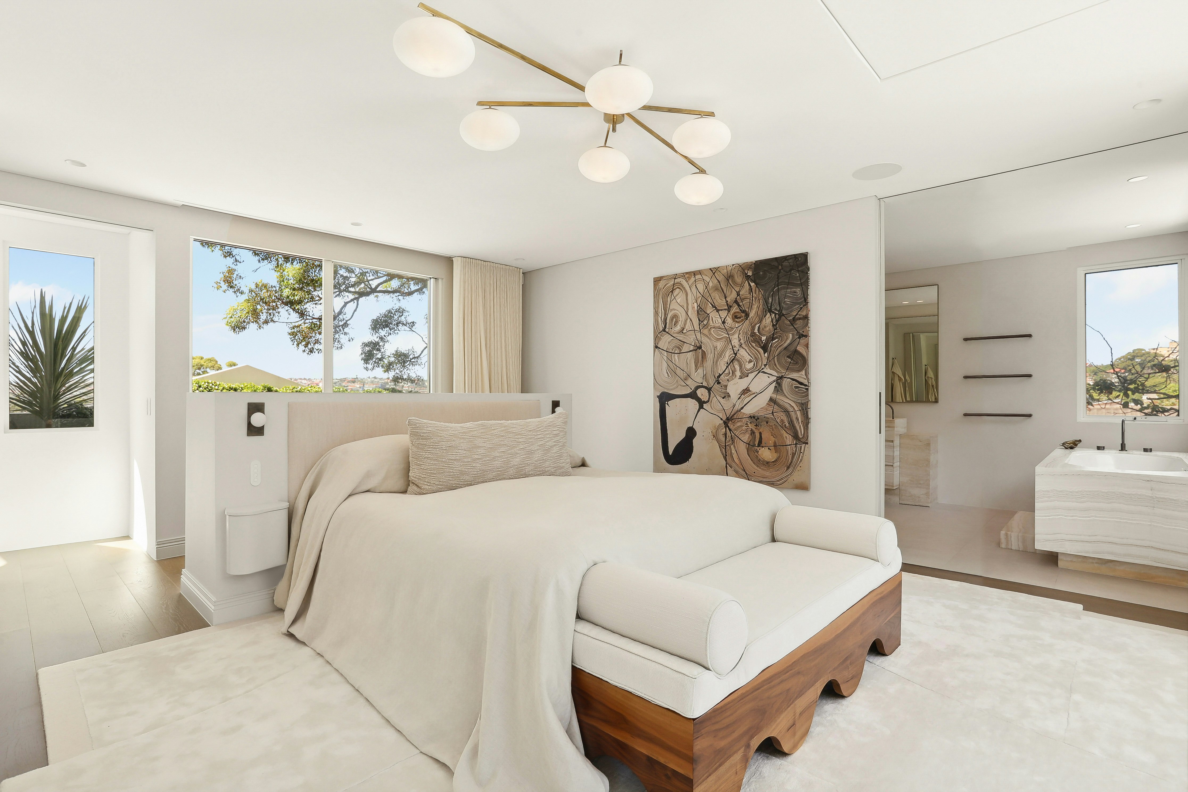
TRG is synonymous with Sydney’s elite property. A real estate agency built on a commitment to challenge the traditional and continually deliver for our clients.
Please fill out a few simple details so we can assist with your enquiry. We will be in touch as soon as possible.
