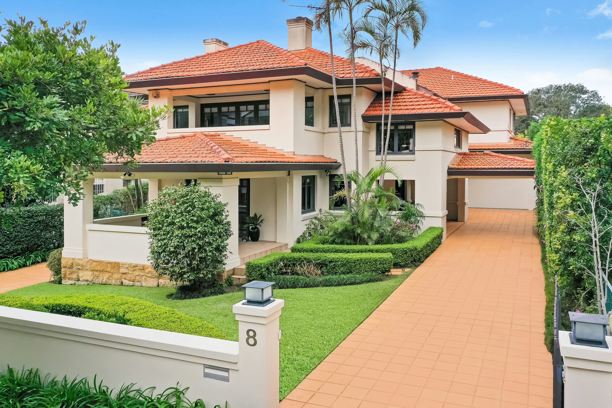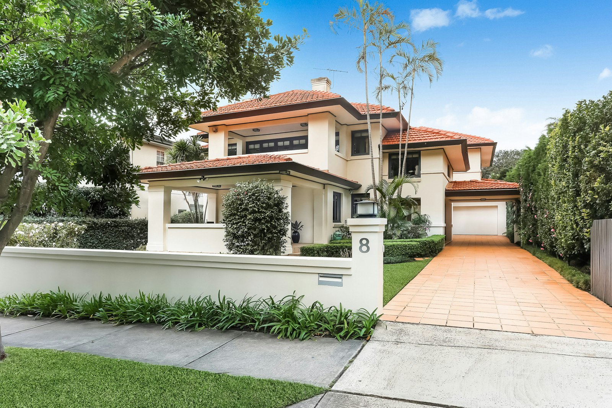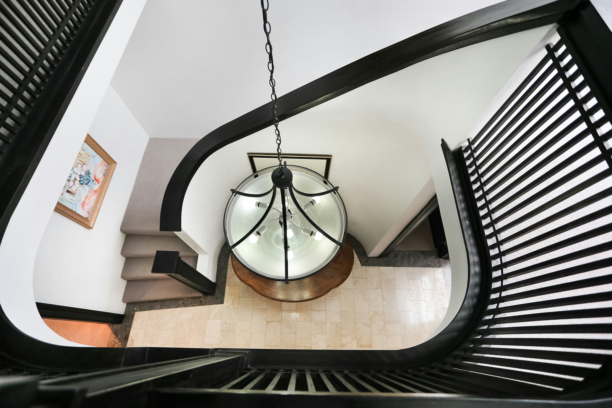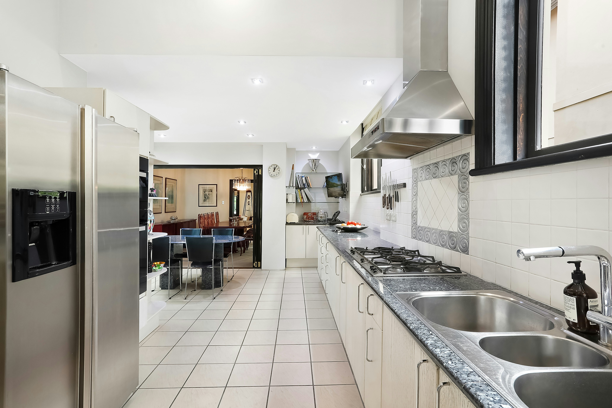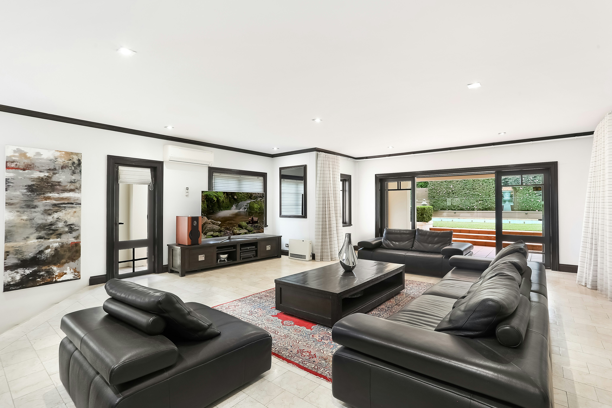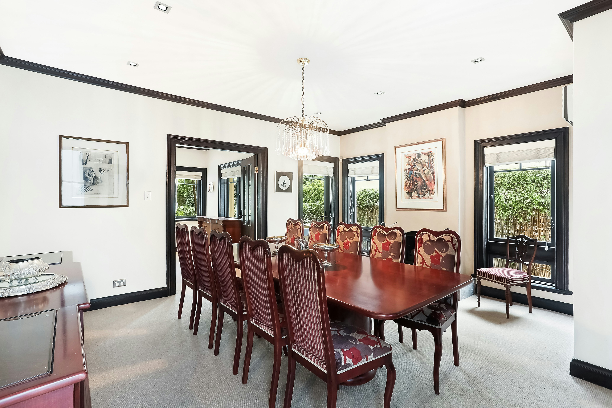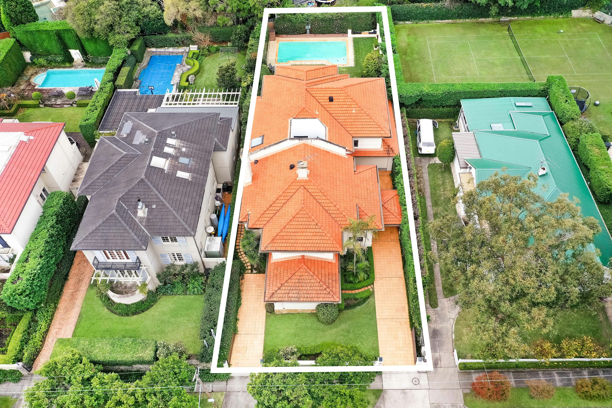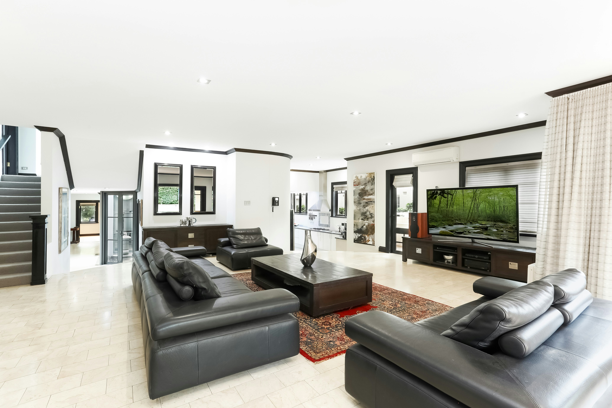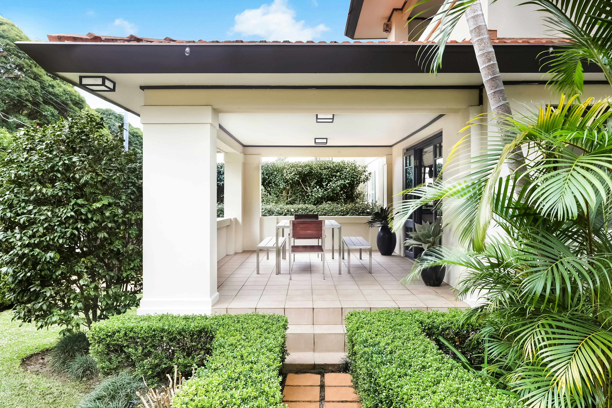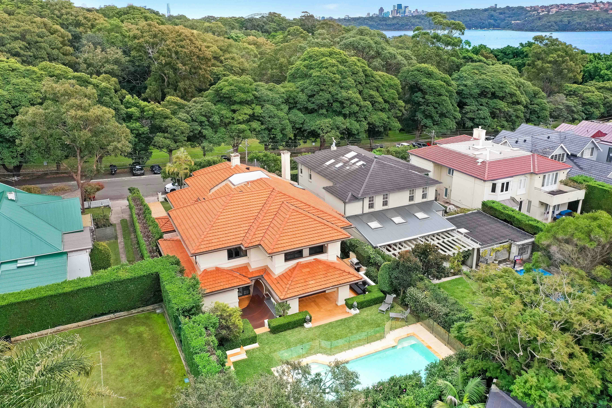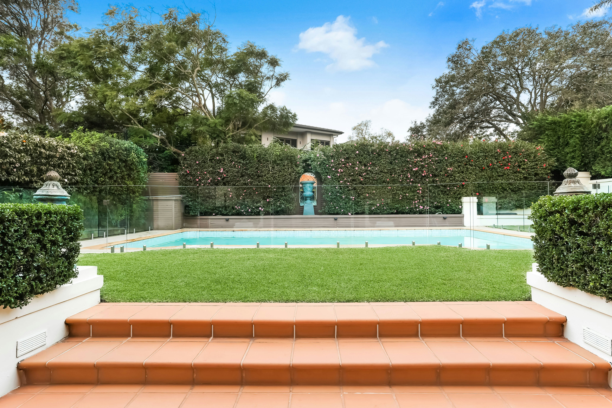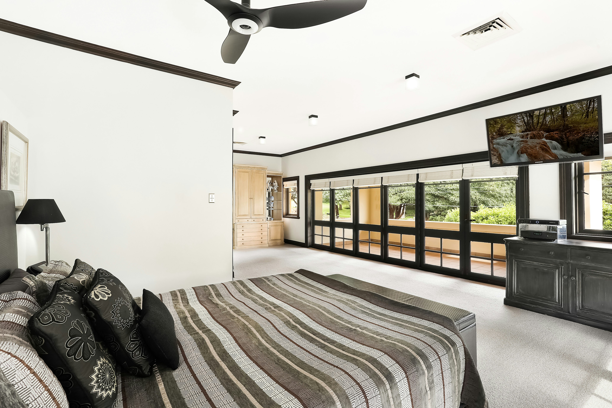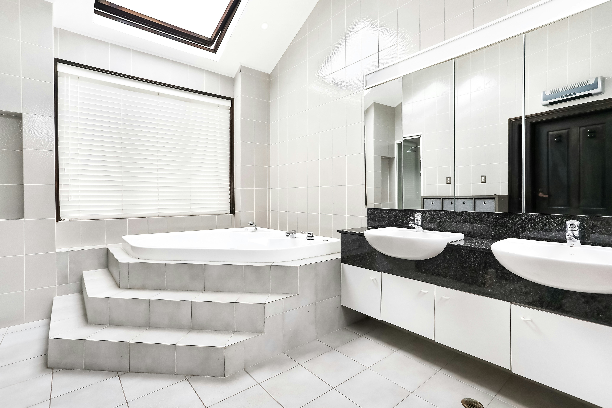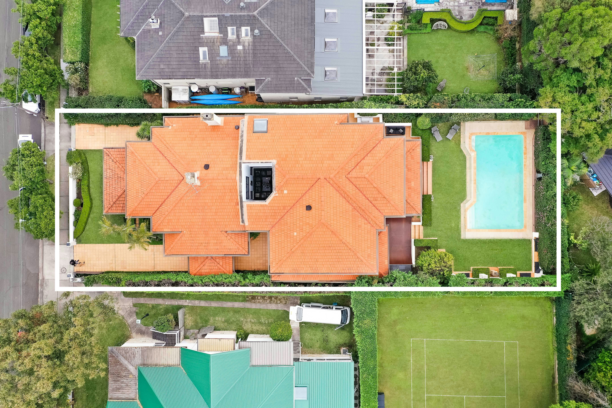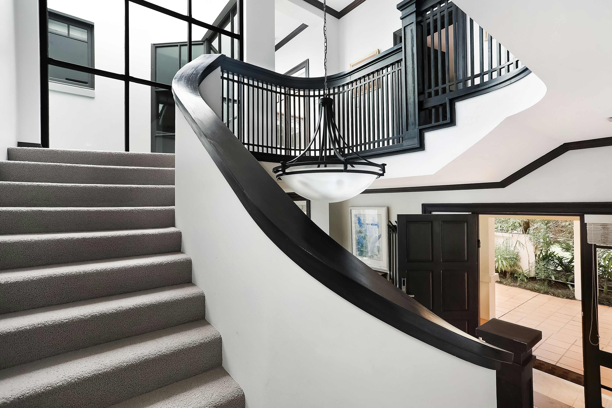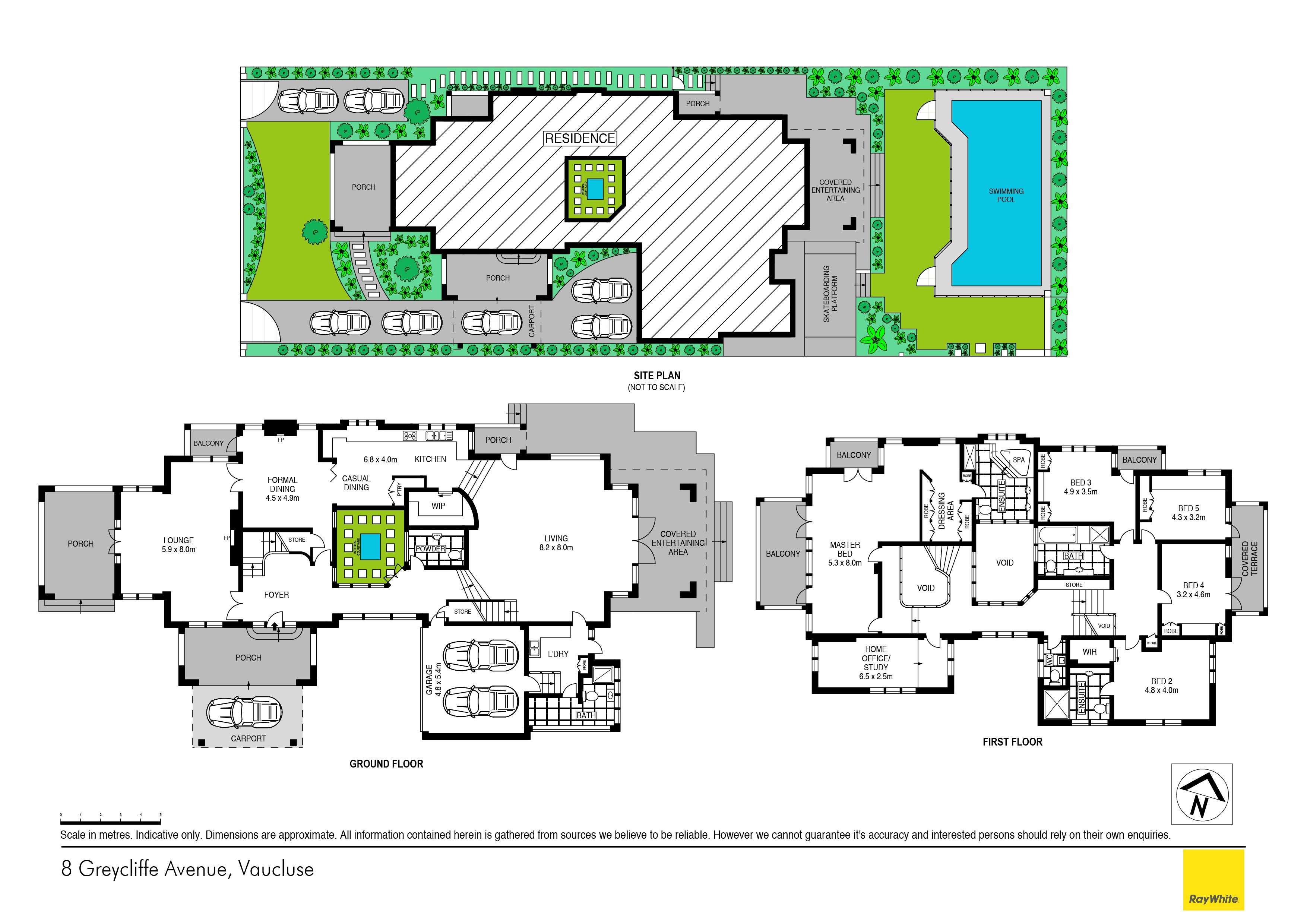01
8 Greycliffe Avenue, Vaucluse NSW
5 Beds — 4 Baths — 7 Cars
Almost 1000sqm of level land, seconds to Nielson Park.
Occupying a prized blue chip position in one of Sydney's most exclusive harabourside enclaves, this grandly proportioned family residence has been cleverly designed to accommodate large-scale indoor/outdoor living and entertaining.
Set across a sprawling 934sqm parcel (approx) directly opposite Nielsen Park, it features meticulously crafted interiors offering both formal and informal living areas enhanced by exquisite timber joinery and finished to the highest standards.
At the heart of the home is a chef's dream kitchen equipped with granite benchspace, superior Miele gas appliances and a walk-in pantry, while a vast open plan living area leads to an entertainers' backyard with a wraparound courtyard, lush level lawn and sparkling glass fenced swimming pool.
Family excellence continues with the five upper level bedrooms, four of which are appointed with built-in wardrobes and one features an ensuite. A palatial master wing features a walk-in wardrobe and a full sized ensuite, while opening to a full-width sunlit balcony.
Further highlights include a tranquil central atrium with a beautiful water feature, two guest powder rooms, a study/sixth bedroom, ducted and reverse cycle air conditioning, a family-sized laundry and extensive storage.
The property includes a carport and workshop as well as off-street parking for an additional six cars.
It is located within a stroll of boutique harbour beaches, Vaucluse House and buses, while moments to a selection of prestigious schools, Vaucluse village shops, gourmet grocers and eateries.
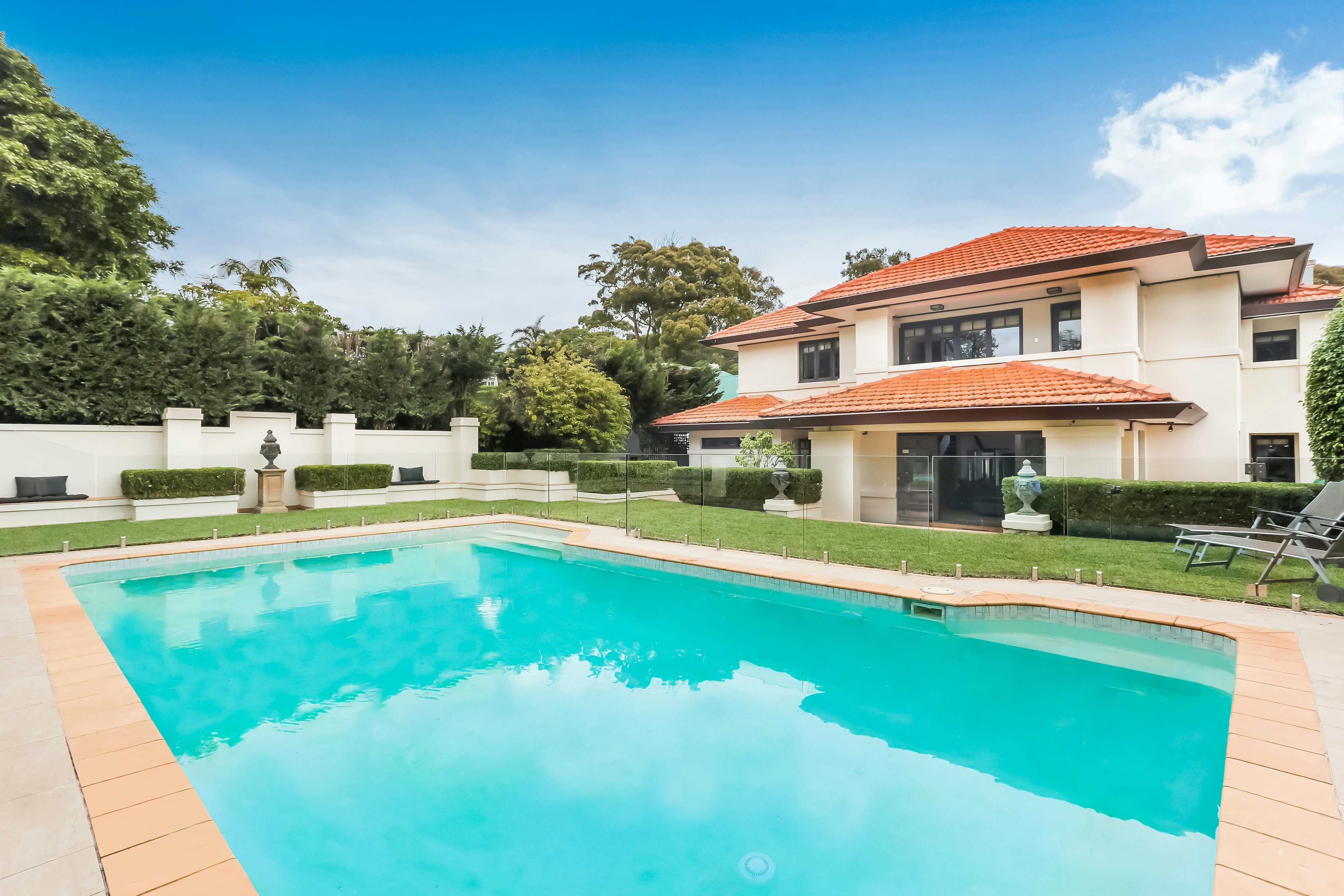
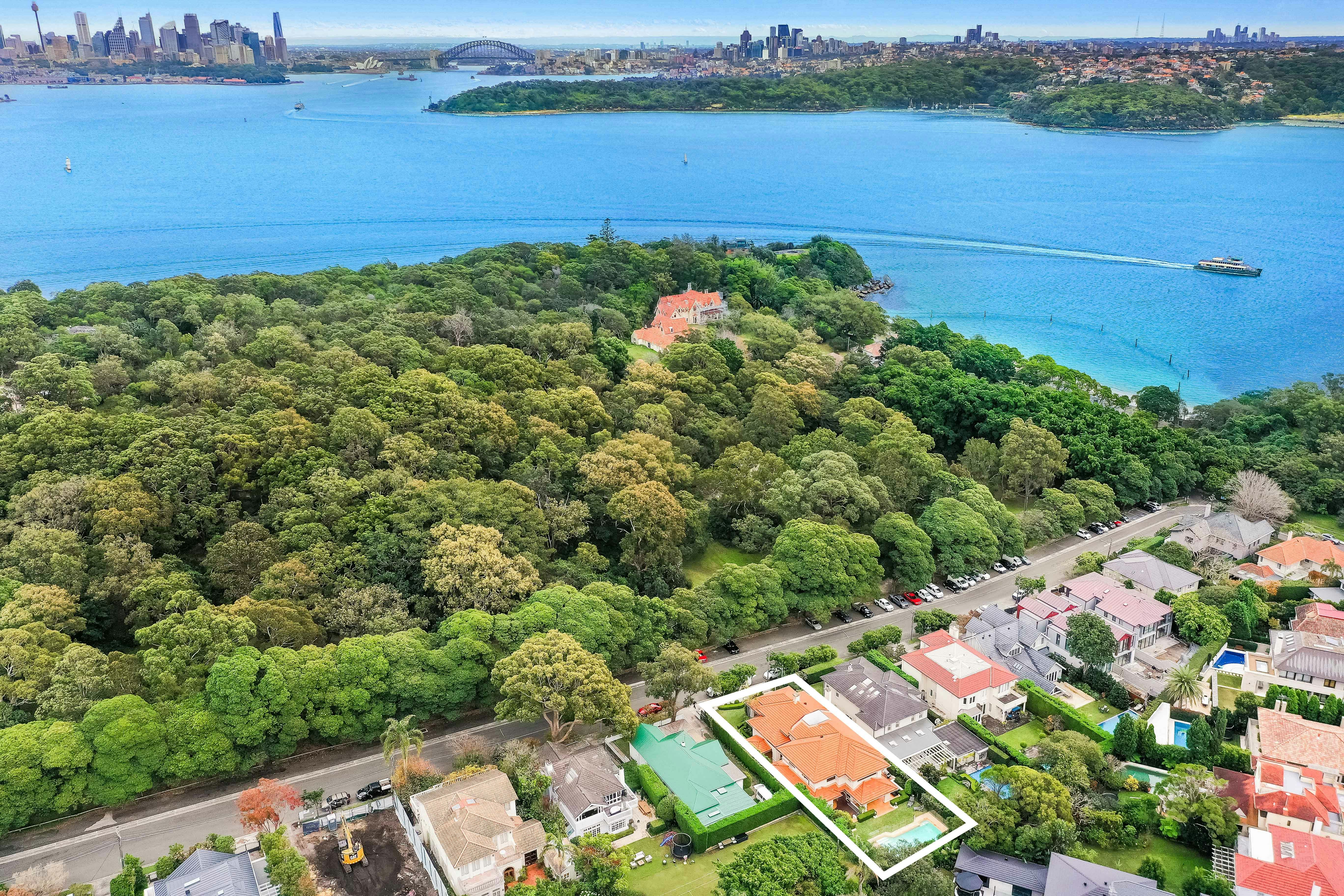
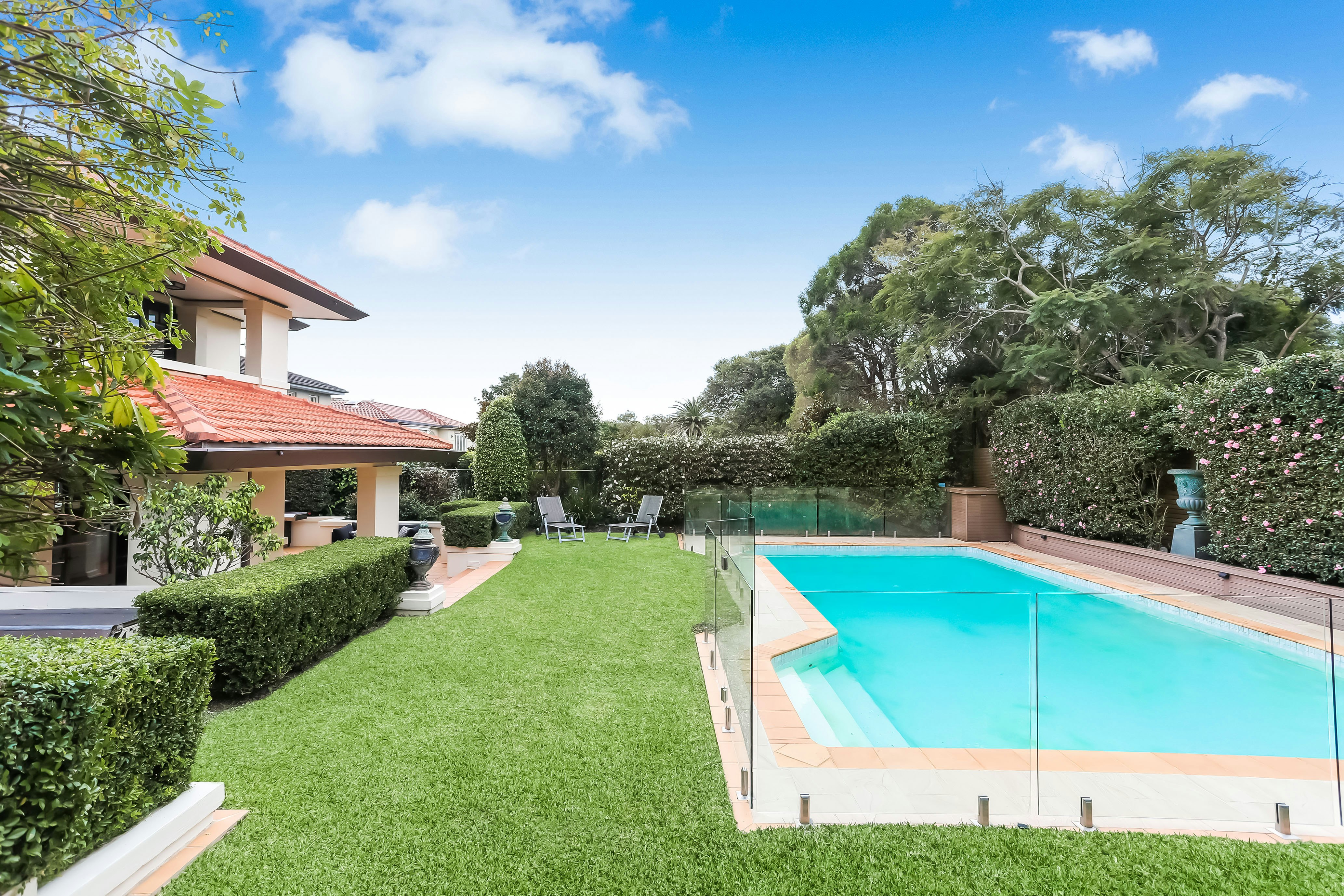
TRG is synonymous with Sydney’s elite property. A real estate agency built on a commitment to challenge the traditional and continually deliver for our clients.
Please fill out a few simple details so we can assist with your enquiry. We will be in touch as soon as possible.
