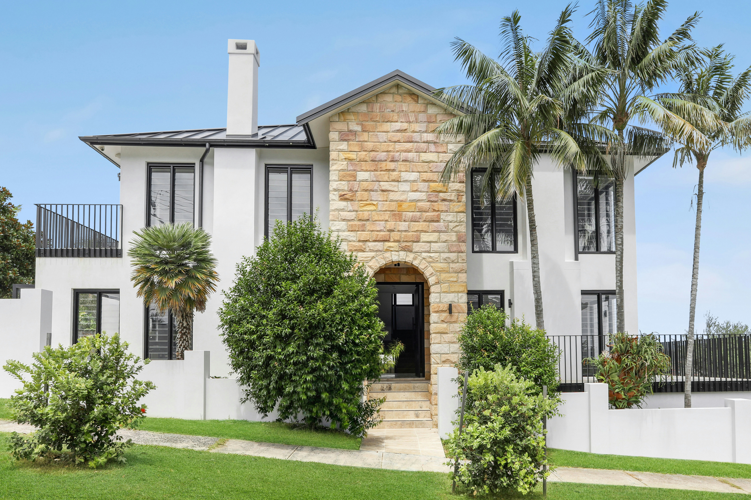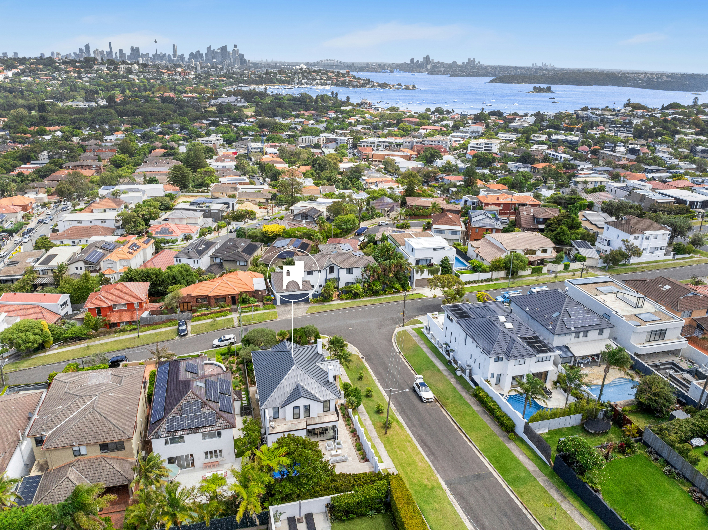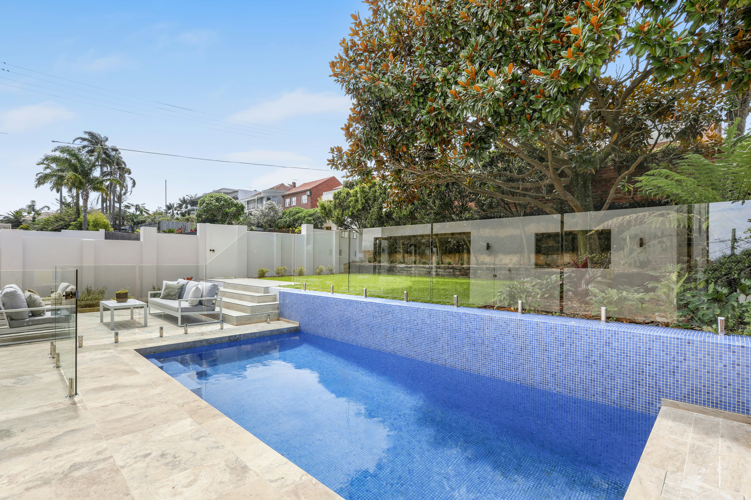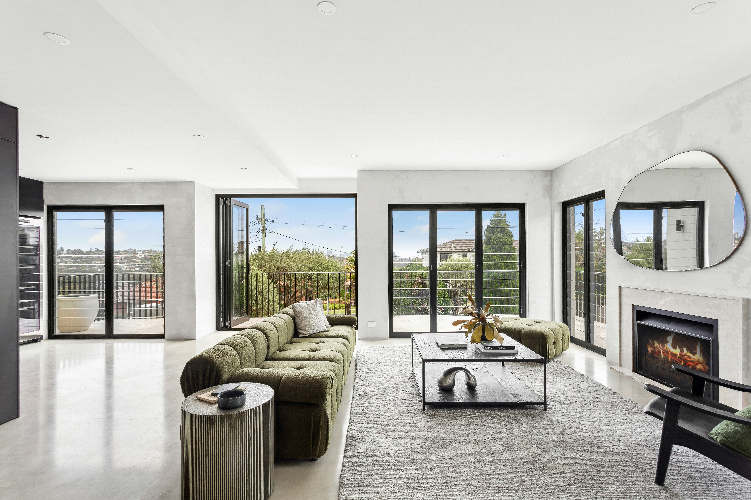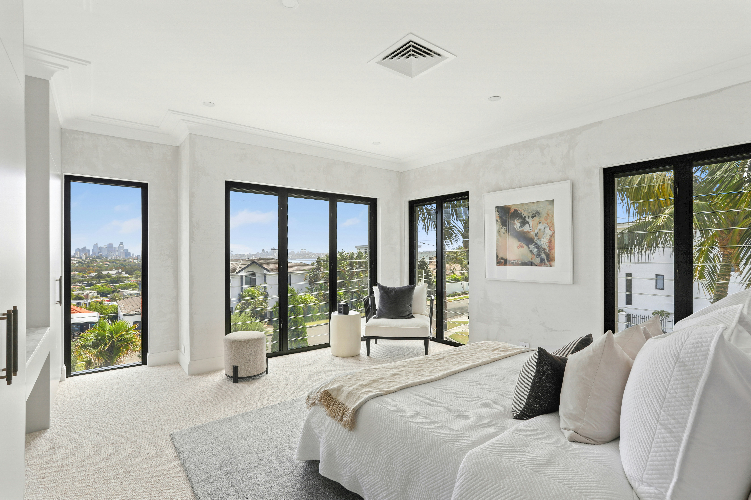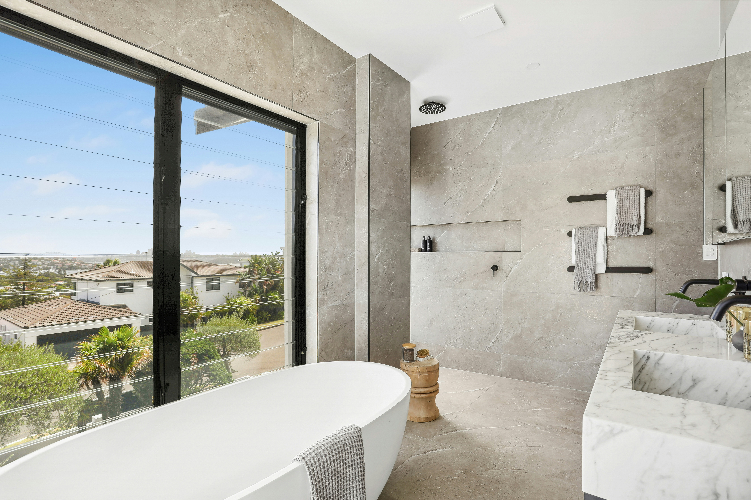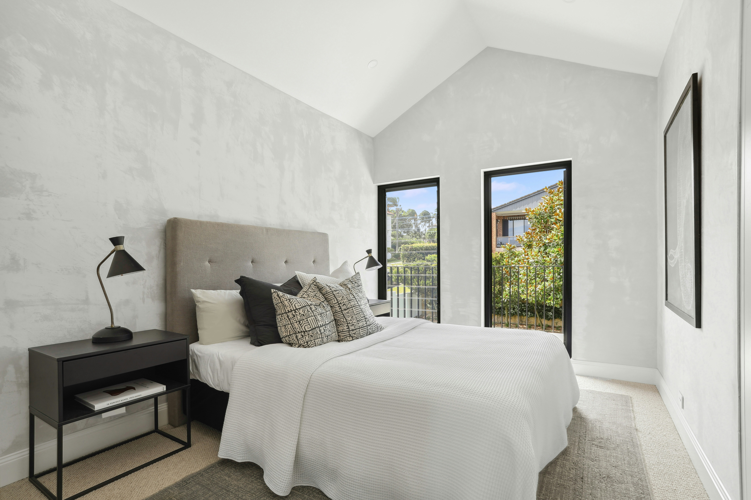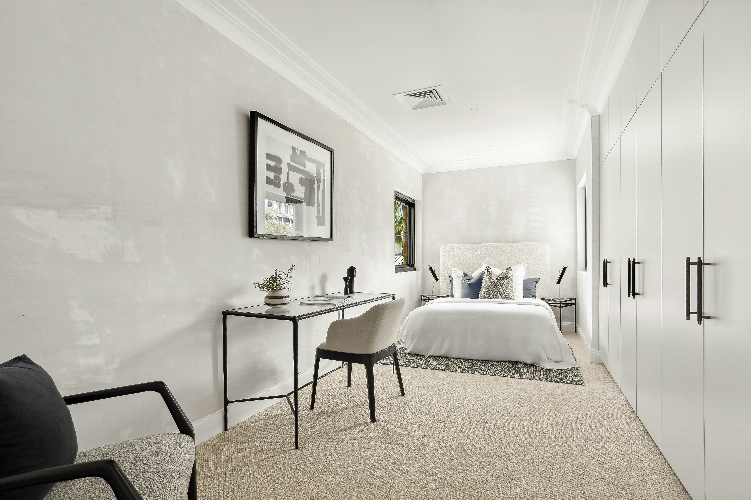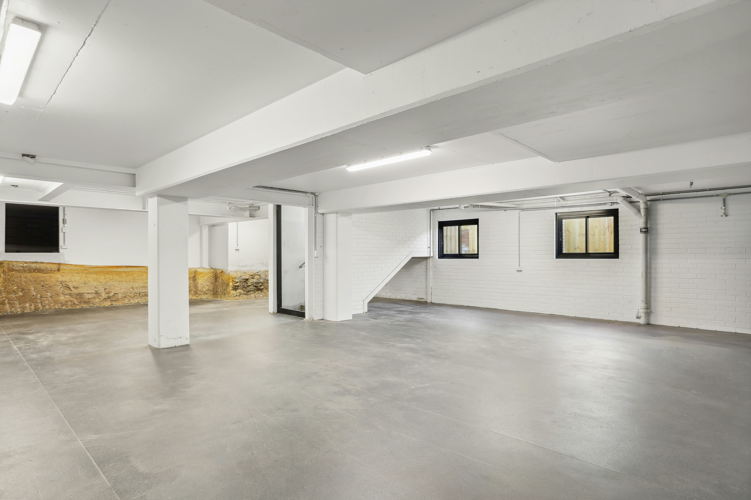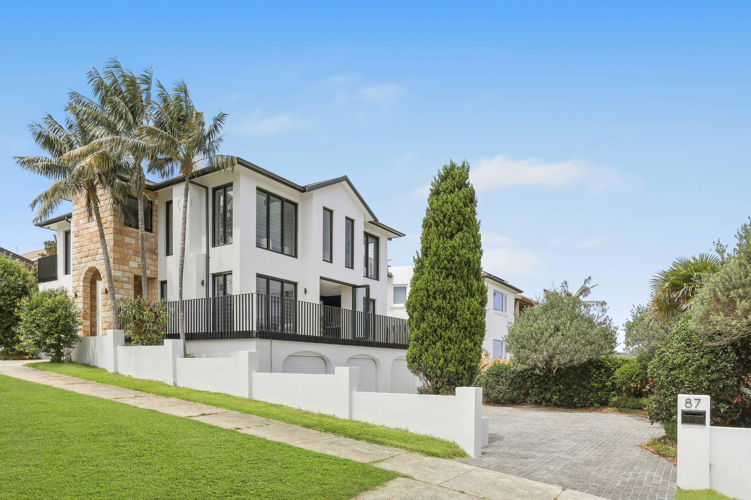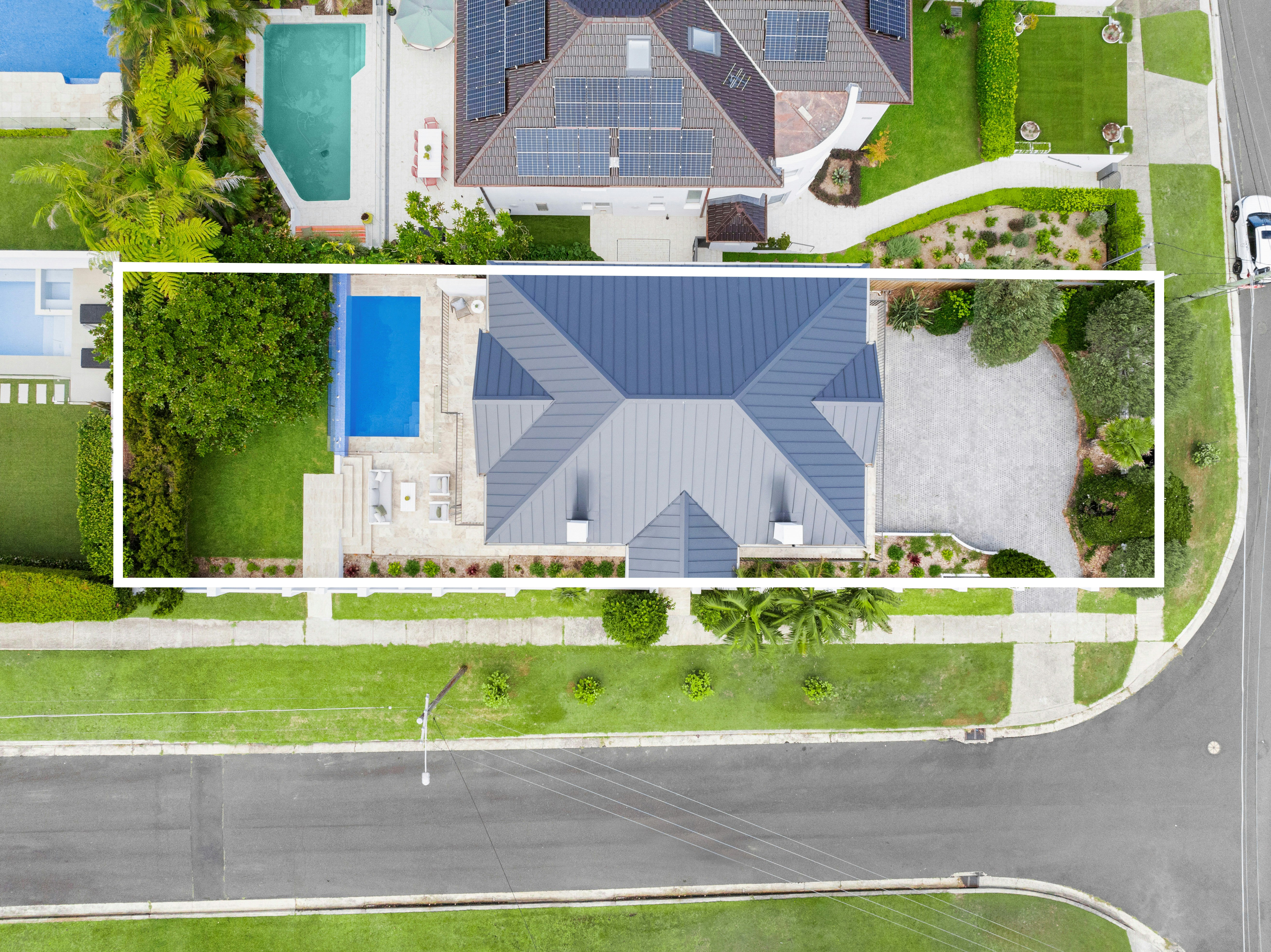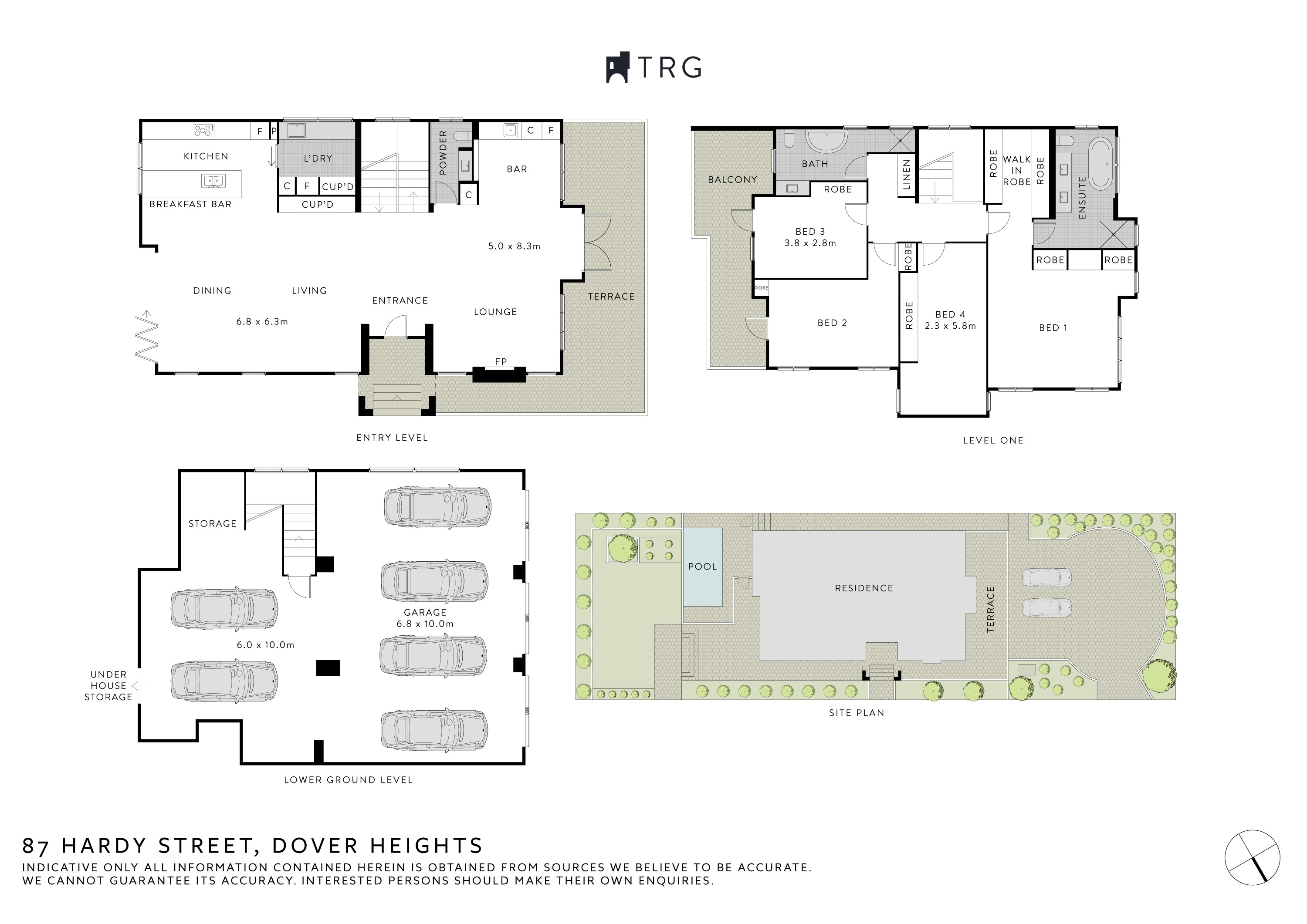01
87 Hardy Street, Dover Heights NSW
4 Beds — 2 Baths — 6 Cars
Grand Family Masterpiece, Newly Transformed to Highest Standards, City & Harbour Bridge Views
A brand-new contemporary renovation has transformed this grandly proportioned residence into a cutting-edge designer sanctuary created for the ultimate in family living and entertaining.
Occupying a prominent corner block with spectacular views towards the city skyline and Harbour Bridge, this incredible home's bespoke interiors and monochromatic palette create a soothing sense of wellbeing. Soaring ceilings and Venetian plaster walls define open plan living and entertaining zones, complemented by exquisite marble, timber and concrete which are showcased throughout.
A state-of-the-art marble island kitchen is equipped with top-of-the-range European gas appliances, while a series of bi-fold doors allow a seamless transition to a sun washed entertainers' backyard with a glass-fenced mosaic-tiled swimming pool and an easycare level lawn.
The vast open plan lower level features a series of formal and informal living and dining areas enjoying access to a sun washed wraparound view-swept balcony. There is a custom wet-bar with a wine fridge and a gorgeous lounge warmed in winter by a premium gas fireplace.
The homes tri-level layout nicely separates the living areas and the five generous upper-level bedrooms. All the bedrooms are appointed with custom built-in wardrobes and the palatial master features a boutique-style dressing room and a deluxe ensuite with a standalone bath, frameless rainwater shower and dual vanity.
Further highlights include three deluxe bathrooms plus a guest powder room, zoned ducted air conditioning, extensive storage and custom joinery as well as a family-sized laundry, keyless entry access and internal access to five car garaging plus a multi-purpose room/gym and additional off-street parking.
A triumph in architectural mastery and design, this incredible residence is positioned a stroll to prestigious schools, Rose Bay village shops and eateries, Harris Farm and buses, while moments to the golden sands of Bondi Beach and Rose Bay foreshore.
In conjunction with David Malouf
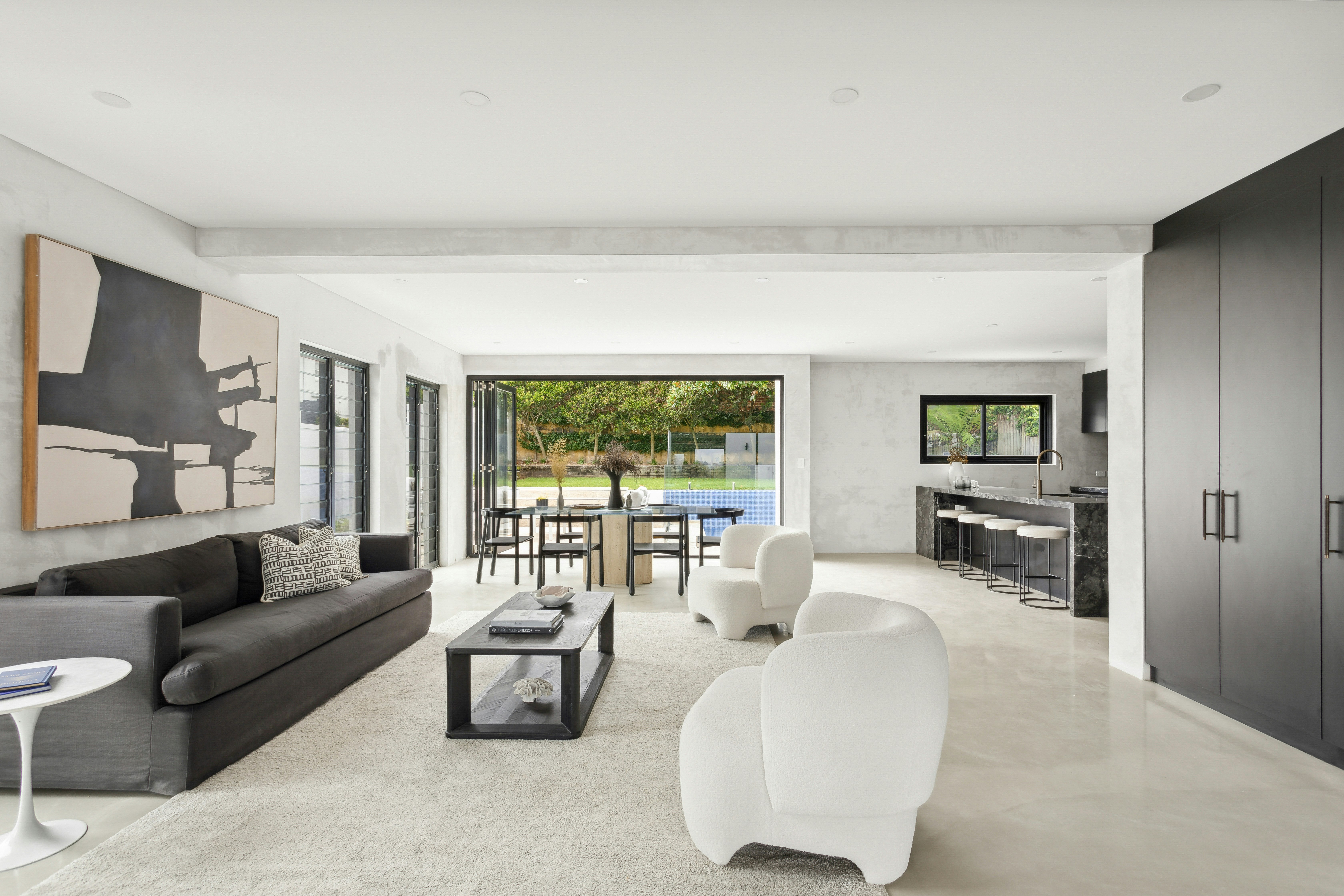
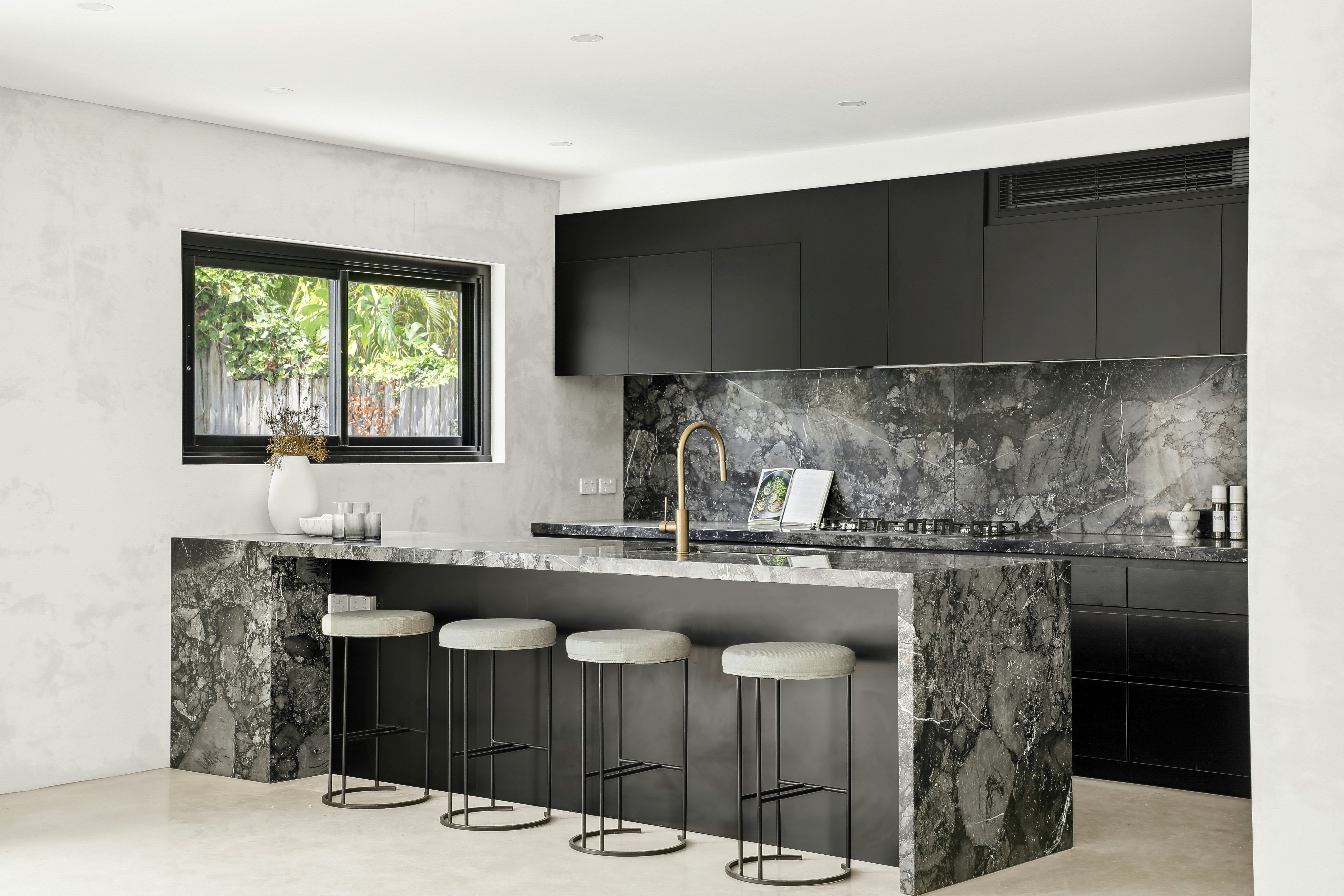
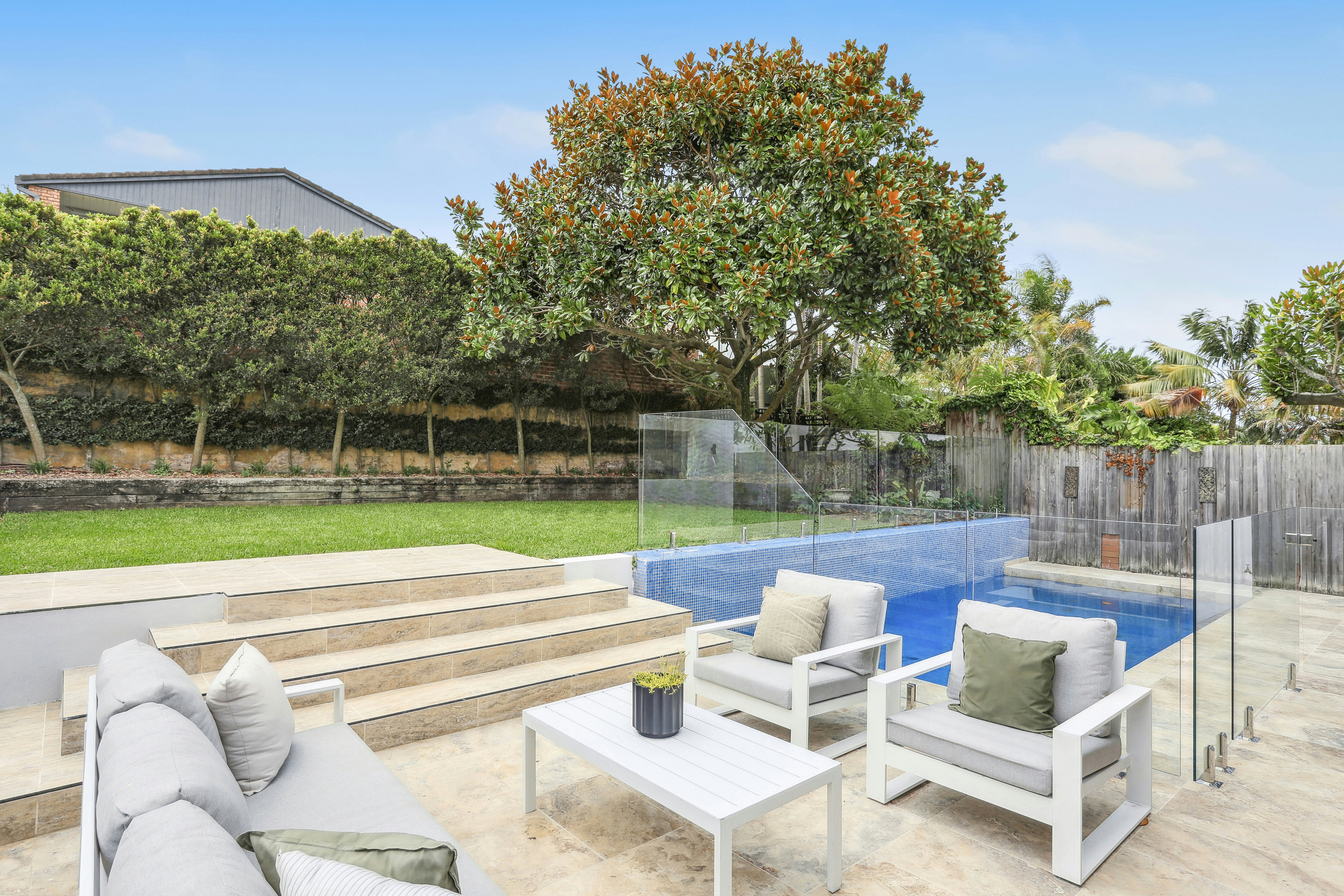
TRG is synonymous with Sydney’s elite property. A real estate agency built on a commitment to challenge the traditional and continually deliver for our clients.
Please fill out a few simple details so we can assist with your enquiry. We will be in touch as soon as possible.
