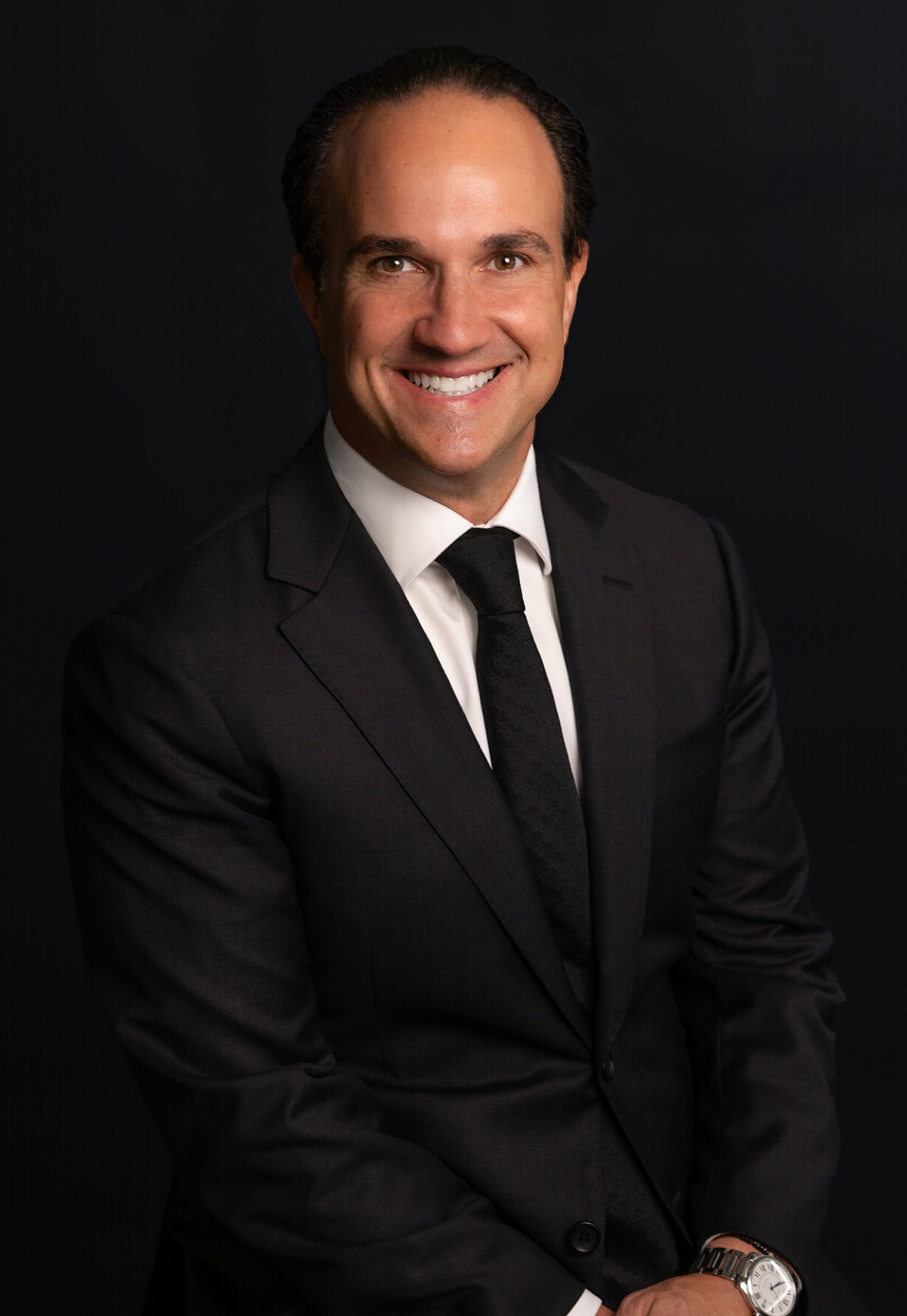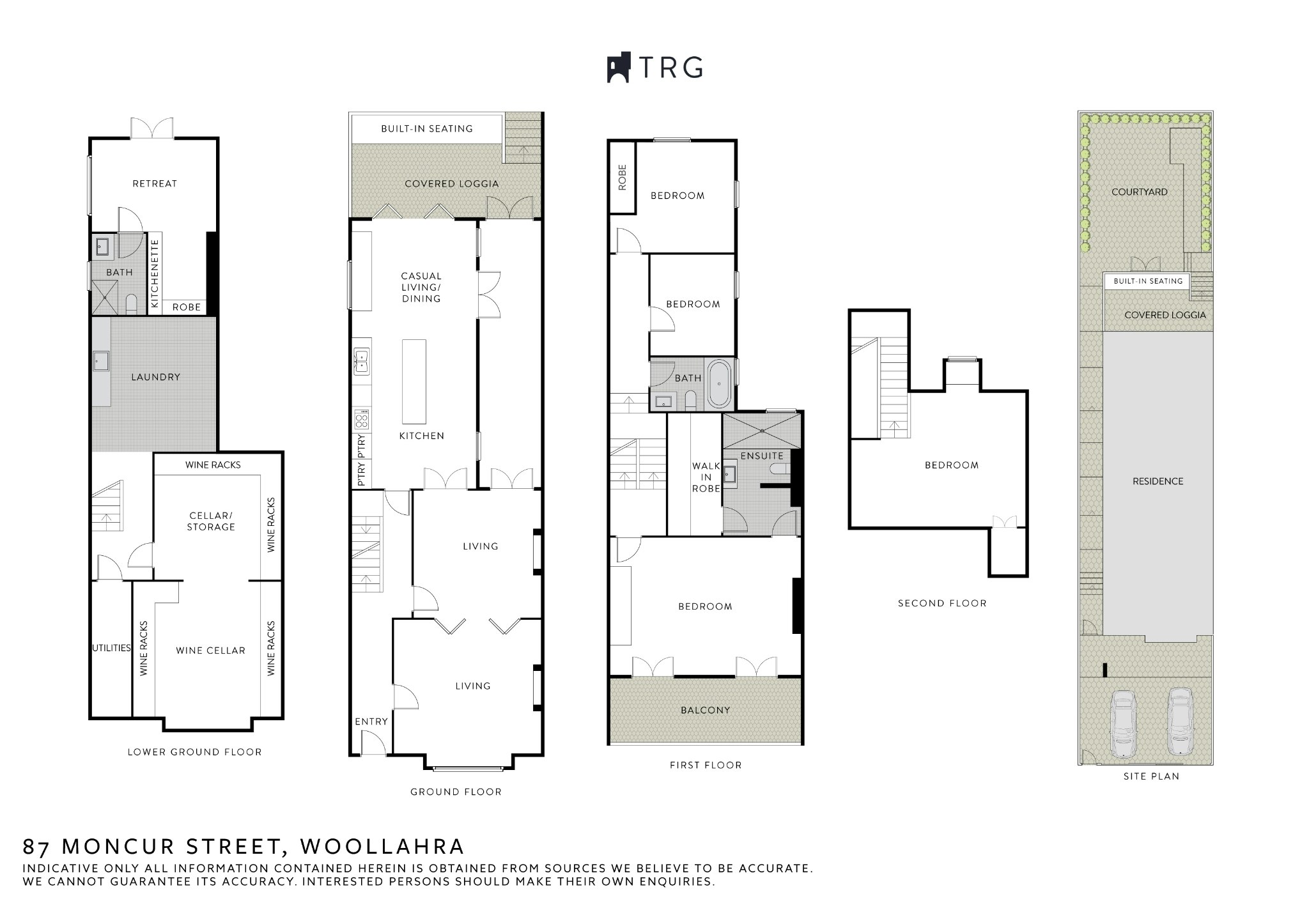01
87 Moncur Street, Woollahra NSW
4 Beds — 3 Baths — 2 Cars
Auction
Next Inspection
Four Bedroom Residence with double parking in Woollahra Village
'Amarelo House' masterfully combines traditional charm with contemporary design. Transformed by award-winning designers Arent & Pyke, the home features a rare 7.6-metre wide frontage and retains Victorian hallmarks such as original floorboards and marble fireplaces. The open-plan kitchen and dining area is a central hub for family life, complete with high-end finishes like WOLF appliances, de Gournay wallpaper, and chic terrazzo flooring. Bi-fold doors open to a serene courtyard, creating a seamless indoor-outdoor flow, perfect for entertaining or relaxation.
Upstairs, you'll find four bedrooms, including a luxurious master suite with a walk-in robe, ensuite, and balcony. The lower level offers flexibility with a self-contained studio with its own private side access. Additional features include underfloor heating in the bathrooms, secure parking for two cars, ample storage, and an underground cellar. With easy access to Queen Street's cafes and shops, Centennial Park, top schools, and Oxford Street, this home offers both exceptional design and lifestyle in one of Sydney's most coveted locations.



TRG is synonymous with Sydney’s elite property. A real estate agency built on a commitment to challenge the traditional and continually deliver for our clients.
Please fill out a few simple details so we can assist with your enquiry. We will be in touch as soon as possible.













